Bathroom Lighting Plan Thoughts?
8 years ago
Featured Answer
Sort by:Oldest
Comments (6)
- 8 years agolast modified: 8 years ago
- 8 years ago
Related Professionals
Minneapolis Furniture & Accessories · Northridge Furniture & Accessories · New Hope Furniture & Accessories · Little Egg Harbor Twp Interior Designers & Decorators · Lexington Electricians · Albemarle Decks, Patios & Outdoor Enclosures · Asheville Decks, Patios & Outdoor Enclosures · Centennial Decks, Patios & Outdoor Enclosures · Grandview Decks, Patios & Outdoor Enclosures · Issaquah Decks, Patios & Outdoor Enclosures · Layton Decks, Patios & Outdoor Enclosures · New Berlin Decks, Patios & Outdoor Enclosures · North Myrtle Beach Decks, Patios & Outdoor Enclosures · Reisterstown Decks, Patios & Outdoor Enclosures · San Diego Decks, Patios & Outdoor Enclosures- 8 years agolast modified: 8 years ago
- 8 years ago
Related Stories

CRAFTSMAN DESIGNHouzz Tour: Thoughtful Renovation Suits Home's Craftsman Neighborhood
A reconfigured floor plan opens up the downstairs in this Atlanta house, while a new second story adds a private oasis
Full Story
SMALL HOMESHouzz Tour: Thoughtful Design Works Its Magic in a Narrow London Home
Determination and small-space design maneuvers create a bright three-story home in London
Full Story
CONTEMPORARY HOMESMy Houzz: Living Simply and Thoughtfully in Northern California
Togetherness and an earth-friendly home are high priorities for a Palo Alto family
Full Story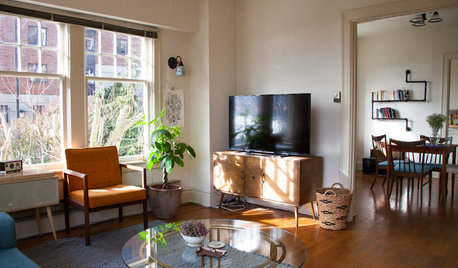
HOUZZ TOURSMy Houzz: Thoughtful, Eclectic Style for a Sunny Seattle Apartment
Creative couple builds their first home together piece by piece in a sun-filled rental
Full Story
REMODELING GUIDESBathroom Remodel Insight: A Houzz Survey Reveals Homeowners’ Plans
Tub or shower? What finish for your fixtures? Find out what bathroom features are popular — and the differences by age group
Full Story
BATHROOM DESIGNConvert Your Tub Space to a Shower — the Planning Phase
Step 1 in swapping your tub for a sleek new shower: Get all the remodel details down on paper
Full Story
HOUZZ TOURSMy Houzz: Thoughtful Updates to an Outdated 1900s Home
Handmade art and DIY touches bring a modern touch to a classic Boston-area home
Full Story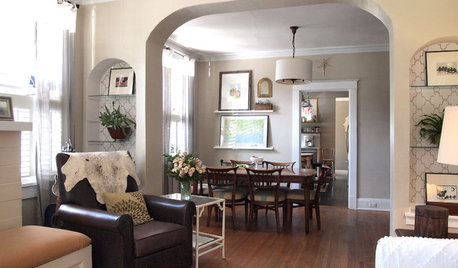
HOUZZ TOURSMy Houzz: Casual, Thoughtful Design for a 1920s Bungalow
A couple turn a neglected, run-down home into a charming, comfortable place to raise their 4 children
Full Story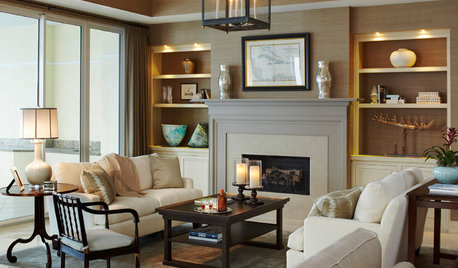
LIGHTINGGet Turned On to a Lighting Plan
Coordinate your layers of lighting to help each one of your rooms look its best and work well for you
Full Story
BATHROOM MAKEOVERSRoom of the Day: Bathroom Embraces an Unusual Floor Plan
This long and narrow master bathroom accentuates the positives
Full Story





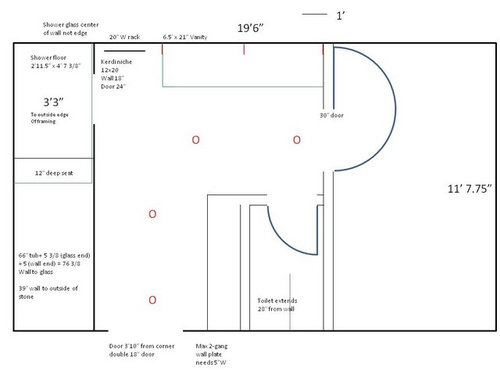

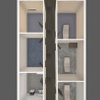
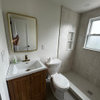
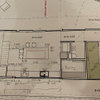
David