Would you give up your laundry room to add a half bath?
7 years ago
Featured Answer
Sort by:Oldest
Comments (19)
- 7 years ago
Related Professionals
Parkland Home Remodeling · South Farmingdale Kitchen & Bathroom Designers · Weymouth Kitchen & Bathroom Remodelers · The Crossings General Contractors · Beloit General Contractors · Coffeyville General Contractors · De Pere General Contractors · DeRidder General Contractors · Great Falls General Contractors · Hermitage General Contractors · Lake Forest Park General Contractors · Little Egg Harbor Twp General Contractors · Pepper Pike General Contractors · University Heights General Contractors · Williston General Contractors- 7 years ago
- 7 years agolast modified: 7 years ago
- 7 years ago
- 7 years ago
- 7 years ago
Related Stories
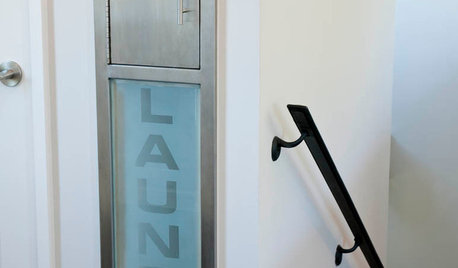
GREAT HOME PROJECTSHate Hauling Laundry? Give Dirty Clothes the Chute
New project for a new year: Install a quick route to the laundry room
Full Story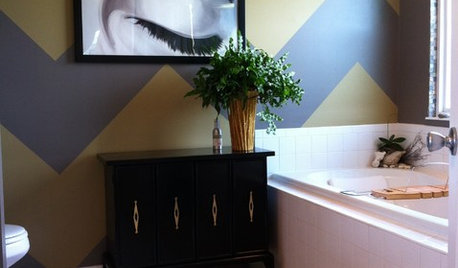
BATHROOM DESIGN7 Reasons to Give Your Bath Zone a Living Room Vibe
With a few living room–like touches, you can transform your bathroom into a practical, relaxing retreat that’s overflowing with personality
Full Story
LAUNDRY ROOMSLaundry Room Redo Adds Function, Looks and Storage
After demolishing their old laundry room, this couple felt stuck. A design pro helped them get on track — and even find room to store wine
Full Story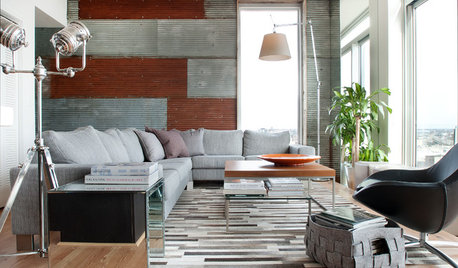
DECORATING GUIDESBring in da Funk: How Humble Touches Give a Home Soul
Shake up expectations and stir up interest with pieces that show patina, create contrast or offer a jolt of surprise
Full Story
MOST POPULARHomeowners Give the Pink Sink Some Love
When it comes to pastel sinks in a vintage bath, some people love ’em and leave ’em. Would you?
Full Story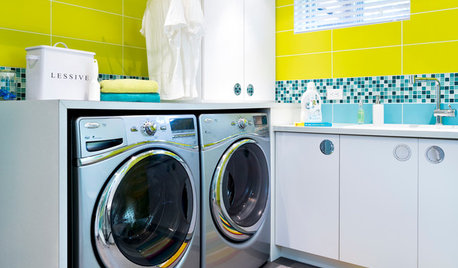
MOST POPULAR8 Ways to Add a Load of Color to Your Laundry Room
Give a tedious task a boost by surrounding yourself with a bold, happy hue
Full Story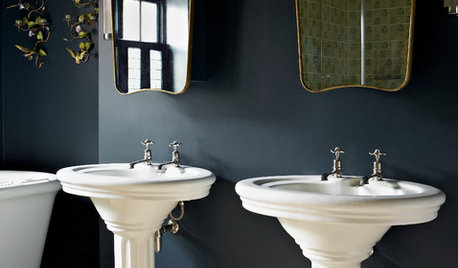
DECORATING GUIDESBlack, White and Gold Add Up to Bathroom Design Heaven
There is no more deliciously decadent palette for a bathroom than black, white and gold. Here’s how to work the mix for an elegant result
Full Story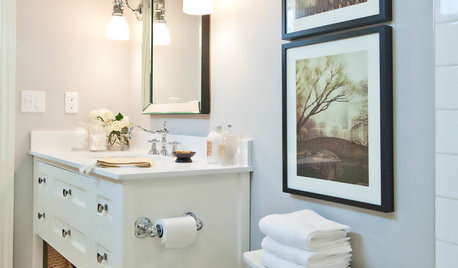
PRODUCT PICKSGuest Picks: Lighting to Perk Up a Powder Room
Sconces and pendants in classic, contemporary and even glam styles to brighten a small half bath
Full Story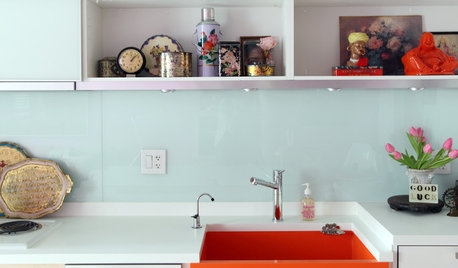
LIFEYou Said It: ‘Give the Kitchen a Little Wake-Up Call’ and More
Design advice, inspiration and observations that struck a chord this week
Full Story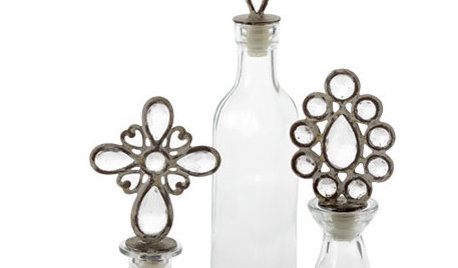
BATHROOM DESIGNGive a Little Glitz for the Bath
Houzz Gift Guide 2010: What to Give Your Spa-Loving Friends
Full StoryMore Discussions








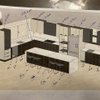
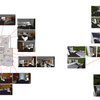
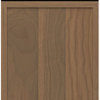
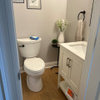
palimpsest