Need landscaping design help for secluded house on slope
7 years ago
Featured Answer
Sort by:Oldest
Comments (7)
- 7 years ago
Related Professionals
Ilchester Landscape Architects & Landscape Designers · Hayward Landscape Contractors · Melrose Park Landscape Contractors · National City Landscape Contractors · New Cassel Landscape Contractors · Palatine Landscape Contractors · Saint Paul Landscape Contractors · Seymour Landscape Contractors · Shafter Landscape Contractors · Brooklyn Park Decks, Patios & Outdoor Enclosures · Genesee Stone, Pavers & Concrete · Burleson Swimming Pool Builders · Castaic Swimming Pool Builders · Montclair Swimming Pool Builders · South Miami Heights Swimming Pool Builders- 7 years ago
- 7 years agolast modified: 7 years ago
- 7 years ago
- 7 years ago
Related Stories
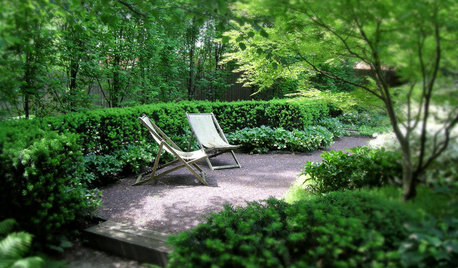
LANDSCAPE DESIGNDream Spaces: 10 Secluded Garden Nooks
Sometimes dreaminess is a single bench or a romantic table for 2 tucked amid greenery. See for yourself
Full Story
STANDARD MEASUREMENTSThe Right Dimensions for Your Porch
Depth, width, proportion and detailing all contribute to the comfort and functionality of this transitional space
Full Story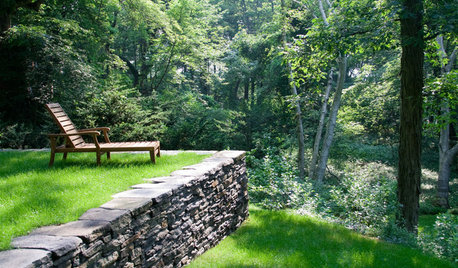
LANDSCAPE DESIGNWhat the Heck Is a Ha-Ha, and How Can It Help Your Garden?
Take cues from a historical garden feature to create security and borders without compromising a view
Full Story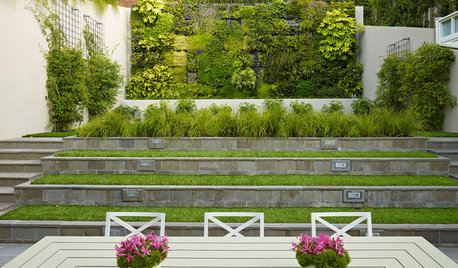
LANDSCAPE DESIGN11 Design Solutions for Sloping Backyards
Hit the garden slopes running with these bright ideas for terraces, zones, paths and more
Full Story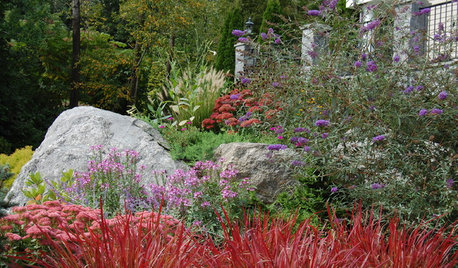
LANDSCAPE DESIGNHow to Design a Great Garden on a Sloped Lot
Get a designer's tips for turning a hillside yard into the beautiful garden you’ve been dreaming of
Full Story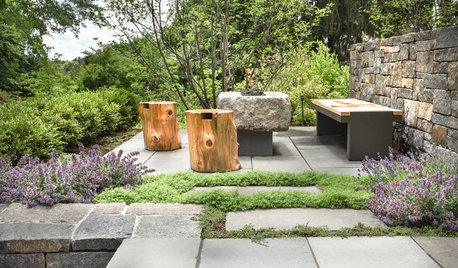
LANDSCAPE DESIGNNative Plants Help You Find Your Garden Style
Imagine the garden of your dreams designed with plants indigenous to your region
Full Story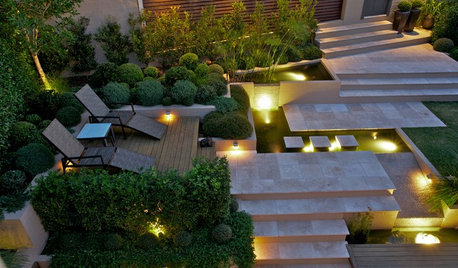
LANDSCAPE DESIGNGarden Levels Transform a Steep Slope in Australia
From unusable to incredible, this outdoor area now has tumbled travertine, water features and mod greenery
Full Story
UNIVERSAL DESIGNMy Houzz: Universal Design Helps an 8-Year-Old Feel at Home
An innovative sensory room, wide doors and hallways, and other thoughtful design moves make this Canadian home work for the whole family
Full Story
BATHROOM DESIGNKey Measurements to Help You Design a Powder Room
Clearances, codes and coordination are critical in small spaces such as a powder room. Here’s what you should know
Full Story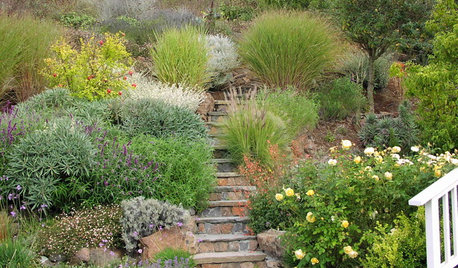
IDEAS FOR SLOPED LOTSSloping Yard? Here’s How to Make It Work
Don’t despair if your landscape is on a slope. There are many ways to enjoy the space
Full StoryMore Discussions






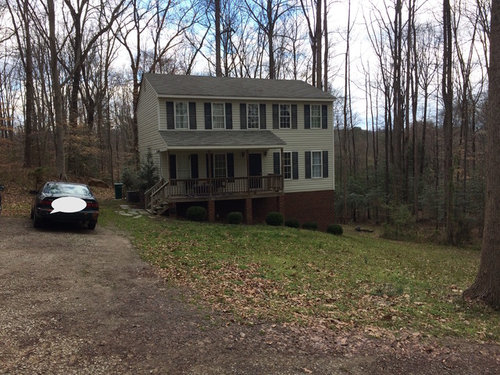
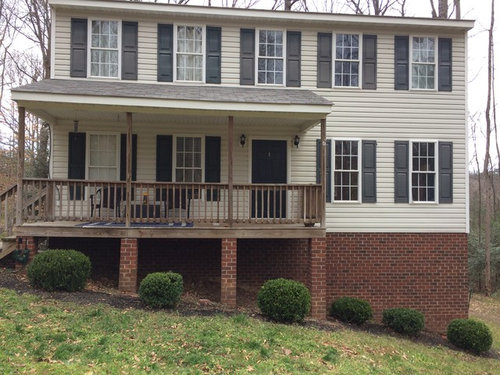
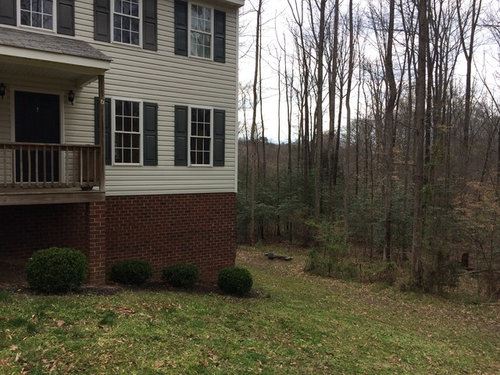
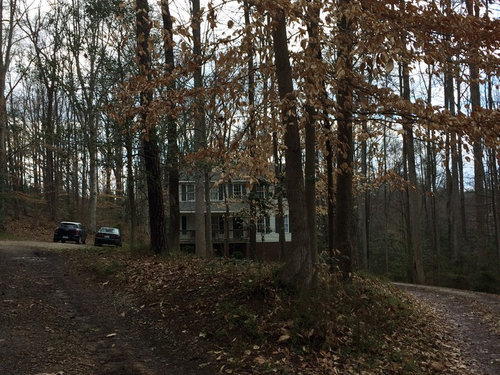
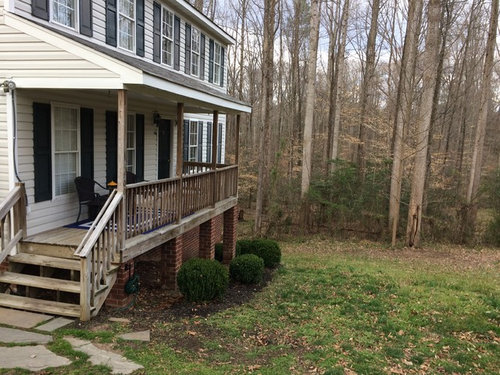
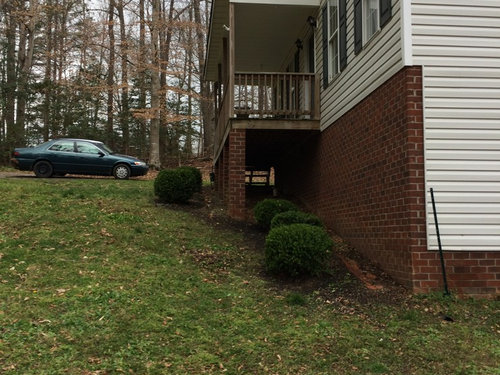
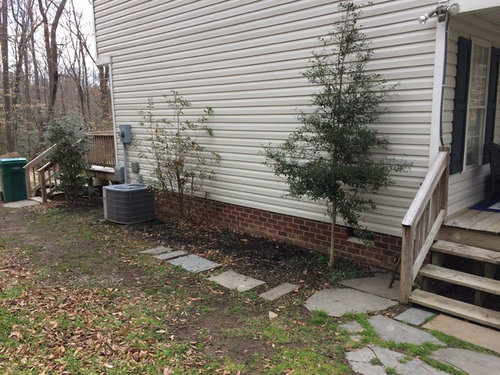
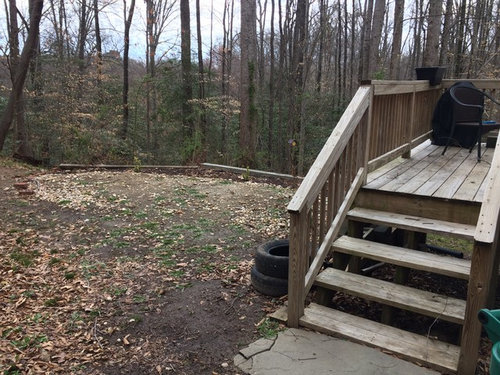
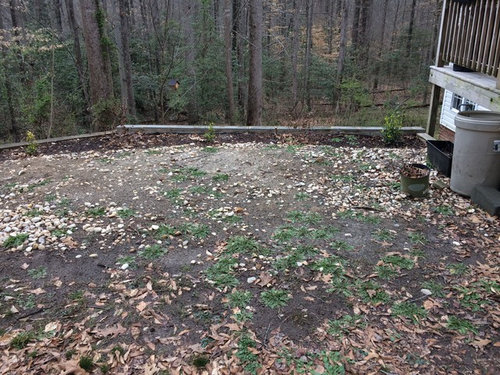
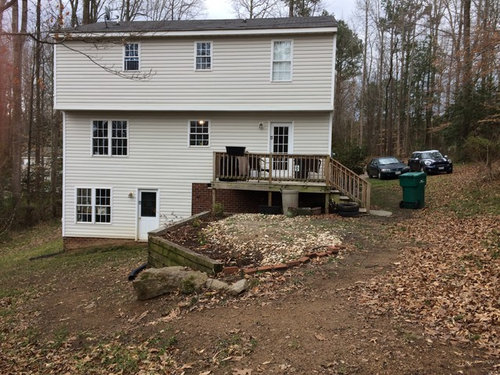
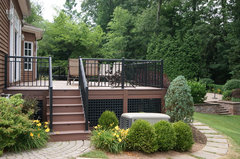
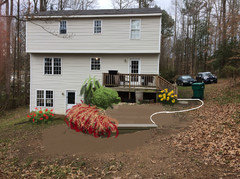
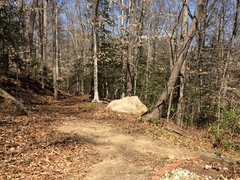
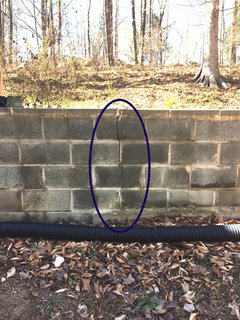
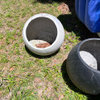
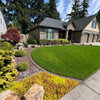

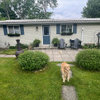
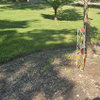
Yardvaark