Small kitchen layout - No room for the fridge!
5 years ago
last modified: 5 years ago
Featured Answer
Sort by:Oldest
Comments (15)
- 5 years ago
Related Professionals
Clayton Architects & Building Designers · Plainfield Architects & Building Designers · Conroe Home Builders · South Hill Home Builders · Montrose Kitchen & Bathroom Designers · Kearny Furniture & Accessories · Four Corners General Contractors · Erie General Contractors · Forest Hills General Contractors · Hercules General Contractors · Jeffersonville General Contractors · Montebello General Contractors · Saint George General Contractors · Martha Lake Kitchen & Bathroom Remodelers · Albertville Tile and Stone Contractors- 5 years agolast modified: 5 years ago
- 5 years agolast modified: 5 years ago
- 5 years ago
- 5 years ago
- 5 years ago
- 5 years ago
- 5 years ago
- 5 years agolast modified: 5 years ago
- 5 years agolast modified: 5 years ago
- 5 years ago
- 5 years ago
- 5 years agolast modified: 5 years ago
- 5 years agolast modified: 5 years ago
Related Stories

LIVING ROOMSLay Out Your Living Room: Floor Plan Ideas for Rooms Small to Large
Take the guesswork — and backbreaking experimenting — out of furniture arranging with these living room layout concepts
Full Story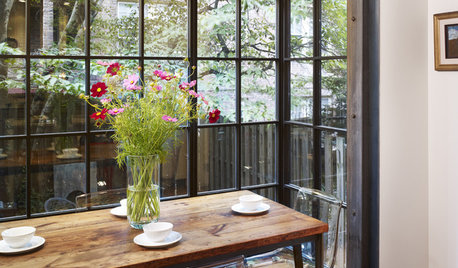
KITCHEN DESIGNKitchen of the Week: Small Kitchen, Big View
New bay window and smart storage gives this 12-foot-wide Philadelphia kitchen breathing room
Full Story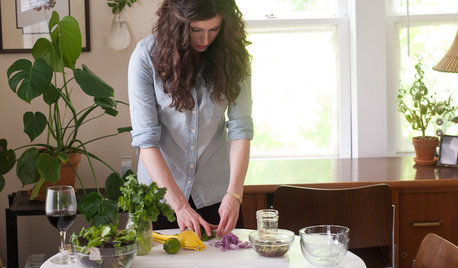
KITCHEN DESIGNKitchen of the Week: Small, Creatively Used Kitchen
A food blogger whips up recipes out of a tiny Oklahoma kitchen — and sometimes spills over to the dining room table
Full Story
KITCHEN DESIGNKitchen Layouts: Ideas for U-Shaped Kitchens
U-shaped kitchens are great for cooks and guests. Is this one for you?
Full Story
KITCHEN DESIGNKitchen Design Fix: How to Fit an Island Into a Small Kitchen
Maximize your cooking prep area and storage even if your kitchen isn't huge with an island sized and styled to fit
Full Story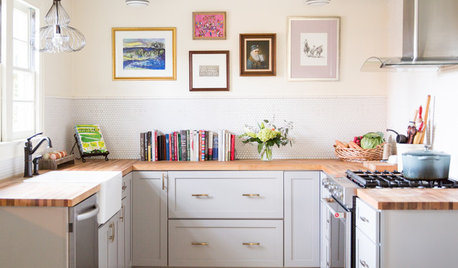
KITCHEN LAYOUTS7 Small U-Shaped Kitchens Brimming With Ideas
U layouts support efficient work triangles, but if space is tight, these tricks will keep you from feeling hemmed in
Full Story
BEFORE AND AFTERSSmall Kitchen Gets a Fresher Look and Better Function
A Minnesota family’s kitchen goes from dark and cramped to bright and warm, with good flow and lots of storage
Full Story
SMALL KITCHENSSmaller Appliances and a New Layout Open Up an 80-Square-Foot Kitchen
Scandinavian style also helps keep things light, bright and airy in this compact space in New York City
Full Story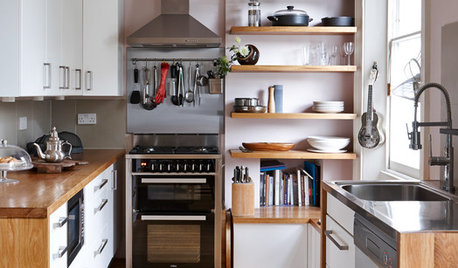
SMALL KITCHENSHouzz Call: Show Us Your Clever Small Kitchen
Have storage ideas? Layout advice? Post pictures of your space and share advice for making a small kitchen work well
Full Story
SMALL SPACES11 Design Ideas for Splendid Small Living Rooms
Boost a tiny living room's social skills with an appropriate furniture layout — and the right mind-set
Full StoryMore Discussions










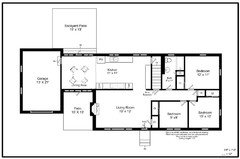
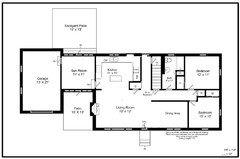

jck910