Feedback on IKEA kitchen design
4 years ago
Related Stories

KITCHEN DESIGNKitchen Design Fix: How to Fit an Island Into a Small Kitchen
Maximize your cooking prep area and storage even if your kitchen isn't huge with an island sized and styled to fit
Full Story
KITCHEN DESIGN11 Must-Haves in a Designer’s Dream Kitchen
Custom cabinets, a slab backsplash, drawer dishwashers — what’s on your wish list?
Full Story
KITCHEN OF THE WEEKKitchen of the Week: A Designer Navigates Her Own Kitchen Remodel
Plans quickly changed during demolition, but the Florida designer loves the result. Here's what she did
Full Story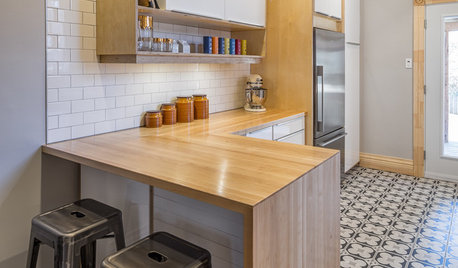
KITCHEN OF THE WEEKKitchen of the Week: Ikea-Hack Cabinets and Fun Floor Tile
A designer turns an uninspiring kitchen into an inviting and functional contemporary space
Full Story
KITCHEN DESIGNHow to Design a Kitchen Island
Size, seating height, all those appliance and storage options ... here's how to clear up the kitchen island confusion
Full Story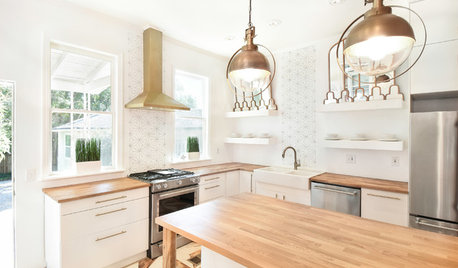
KITCHEN OF THE WEEKKitchen of the Week: A Designer's Budget Wood-and-White Makeover
Low-cost materials used in a design-minded way turn a depressing space into a light-filled showstopper
Full Story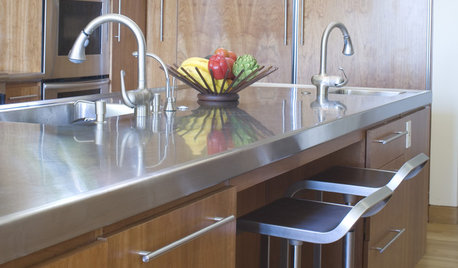
KITCHEN DESIGNDesign an Easy-Clean Kitchen
"You cook and I'll clean" might no longer be a fair trade with these ideas for low-maintenance kitchen countertops, cabinets and floors
Full Story
KITCHEN DESIGNA Designer Shares Her Kitchen-Remodel Wish List
As part of a whole-house renovation, she’s making her dream list of kitchen amenities. What are your must-have features?
Full Story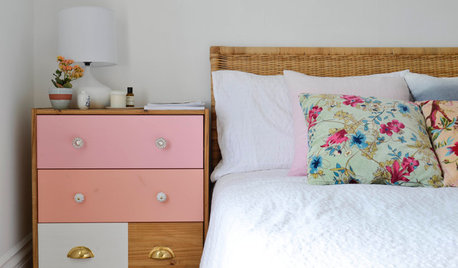
DIY PROJECTS10 Ikea Hacks to Take Your Design to the Next Level
Create a luxe look on a basic budget with these clever DIY projects
Full Story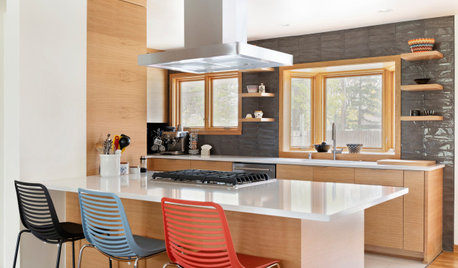
SMALL KITCHENS19 Design Tricks to Maximize a Small Kitchen
Expand your visual and physical space with these tips for increasing storage and openness
Full Story





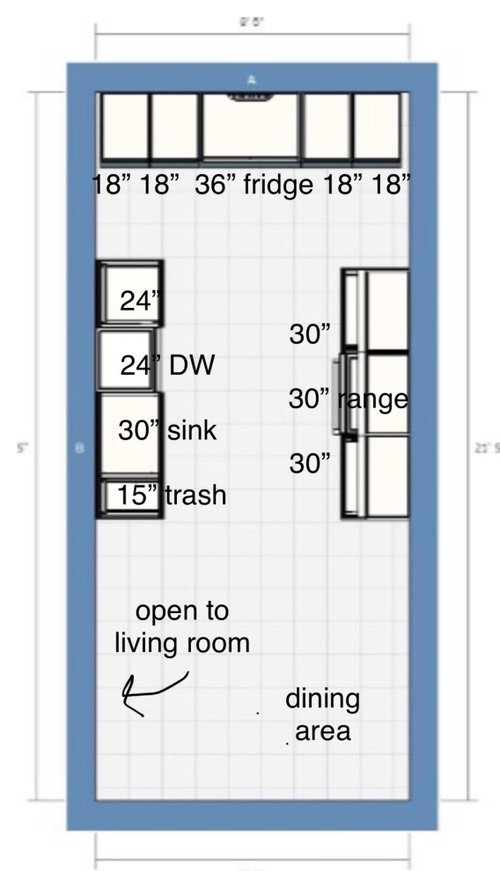
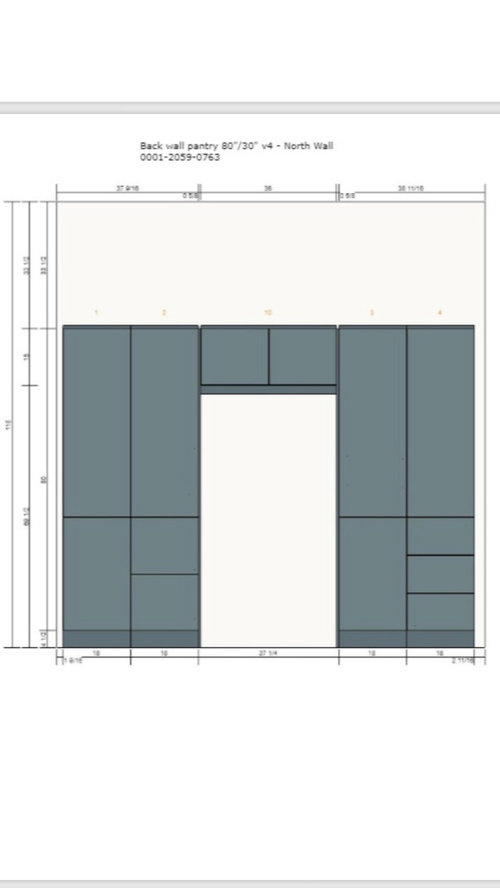
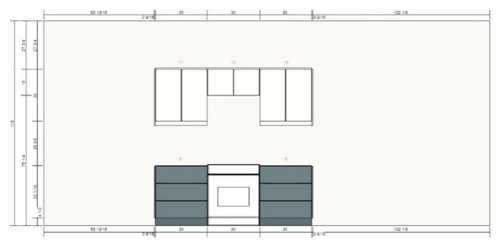
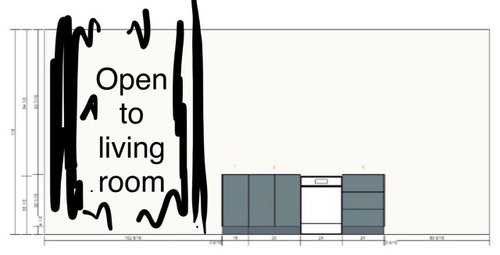
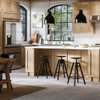
Jaykaym
damiarain
Related Professionals
North Versailles Kitchen & Bathroom Designers · Plymouth Kitchen & Bathroom Designers · Saint Peters Kitchen & Bathroom Designers · Brentwood Kitchen & Bathroom Remodelers · Creve Coeur Kitchen & Bathroom Remodelers · Honolulu Kitchen & Bathroom Remodelers · Port Angeles Kitchen & Bathroom Remodelers · Rochester Kitchen & Bathroom Remodelers · Sun Valley Kitchen & Bathroom Remodelers · Tulsa Kitchen & Bathroom Remodelers · Wilmington Kitchen & Bathroom Remodelers · North New Hyde Park Cabinets & Cabinetry · Brookline Tile and Stone Contractors · Channahon Tile and Stone Contractors · Gardere Design-Build Firmsparasol1Original Author