Wall / Joist air cavity air return
3 years ago
Featured Answer
Sort by:Oldest
Comments (17)
- 3 years agolast modified: 3 years ago
- 3 years ago
Related Professionals
Shawnee Fireplaces · Athens General Contractors · Converse General Contractors · Cottage Grove General Contractors · Livermore General Contractors · Plano General Contractors · Rohnert Park General Contractors · Four Corners Architects & Building Designers · Jamaica Plain Flooring Contractors · Johnson City Flooring Contractors · Old Bridge Flooring Contractors · Seymour Home Builders · South Farmingdale Home Builders · Evans General Contractors · Geneva General Contractors- 3 years ago
- 3 years ago
- 3 years agolast modified: 3 years ago
- 3 years ago
- 3 years agolast modified: 3 years ago
- 3 years ago
- 3 years ago
- 3 years ago
- 3 years agolast modified: 3 years ago
- 3 years ago
- 3 years ago
- 3 years ago
- 3 years ago
- 3 years ago
Related Stories
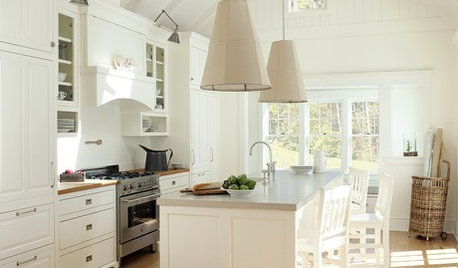
HEALTHY HOMEGet Cleaner Indoor Air Without Opening a Window
Mechanical ventilation can actually be better for your home than the natural kind. Find out the whys and hows here
Full Story
MOST POPULARMy Houzz: Open-Air Living in the Mountains of Bali
Community, jaw-dropping beauty and sustainability come together in a tropical paradise for a London expat
Full Story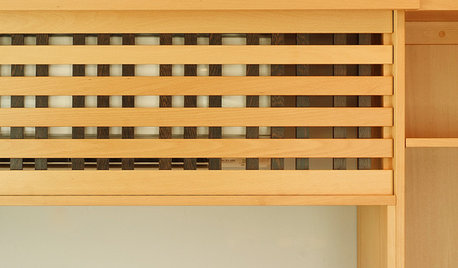
DECORATING GUIDES10 Ways to Hide That Air Conditioner
Feeling boxed in designing around your mini-split air conditioner? Try one of these clever disguises and distractions
Full Story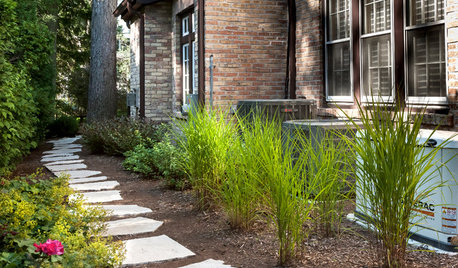
MOST POPULAR5 Ways to Hide That Big Air Conditioner in Your Yard
Don’t sweat that boxy A/C unit. Here’s how to place it out of sight and out of mind
Full Story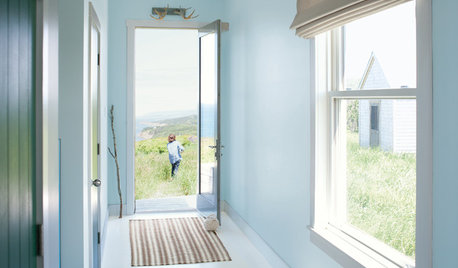
COLORBenjamin Moore Floats Breath of Fresh Air as Its Color of 2014
Touted as a new neutral, this baby blue can stand on its own or support bolder colors. Here's how to use it
Full Story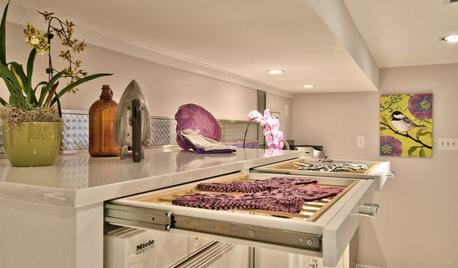
LAUNDRY ROOMSHouzz Call: How Do You Air-Dry Your Clothes in Winter?
Baby, it’s cold outside! Do you have a trick to line-dry clothing indoors? Please tell us about it
Full Story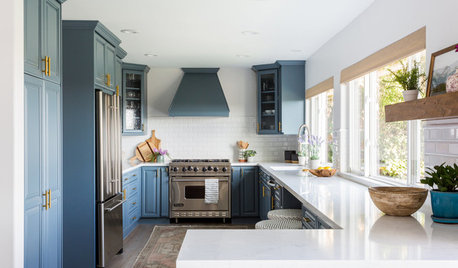
KITCHEN DESIGNBefore and After: Blue and Brass Refresh a Kitchen in Bel Air
Freshly painted cabinets and new surfaces and hardware update this kitchen in a Los Angeles couple’s first home
Full Story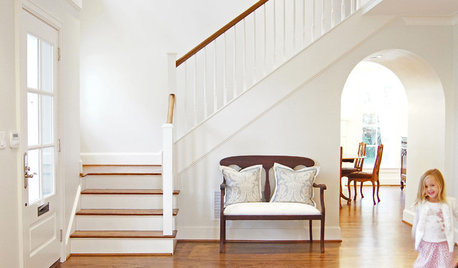
HEALTHY HOMEA Guide to Indoor Air Purifiers
Get the lowdown on air filtration systems for your house and the important ratings to look out for
Full Story
REMODELING GUIDES11 Reasons to Love Wall-to-Wall Carpeting Again
Is it time to kick the hard stuff? Your feet, wallet and downstairs neighbors may be nodding
Full Story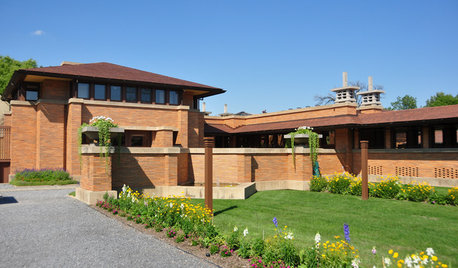
HISTORIC HOMESFrank Lloyd Wright's Prairie Triumph Returns
Sixteen years' worth of restoration and reconstruction efforts have brought the Martin House Complex in New York back to glory
Full Story





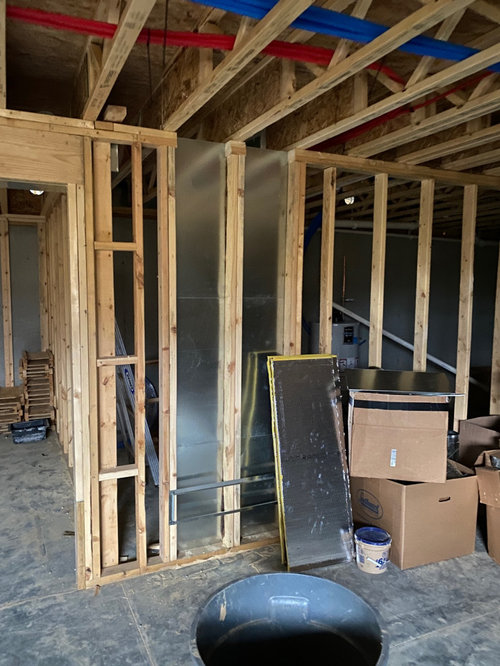
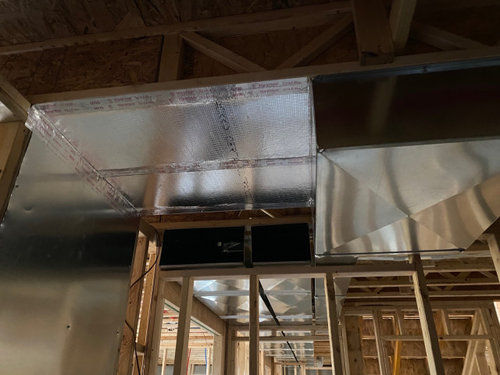
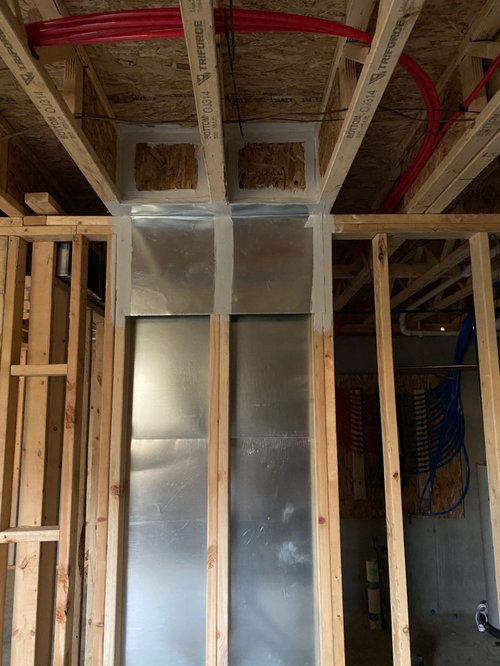
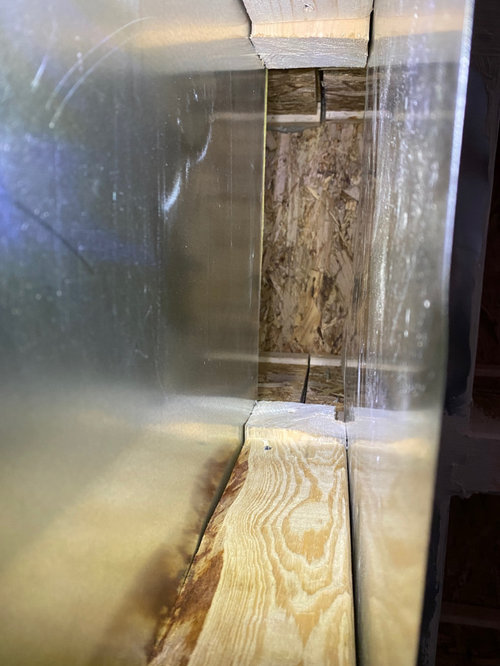
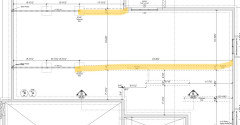
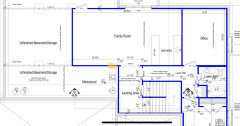
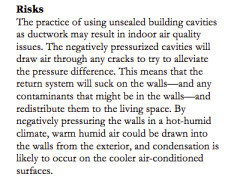
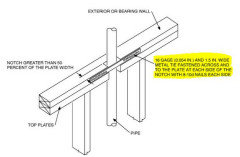

Austin Air Companie