Outdated kitchen renovation
last year
Featured Answer
Sort by:Oldest
Comments (18)
Related Professionals
Portland Kitchen & Bathroom Designers · Luling Kitchen & Bathroom Remodelers · Rockland Interior Designers & Decorators · Buena Park General Contractors · Country Walk General Contractors · Geneva General Contractors · Mount Vernon General Contractors · Taylors Architects & Building Designers · Madison Furniture & Accessories · Fair Lawn Furniture & Accessories · Artesia General Contractors · De Pere General Contractors · Hercules General Contractors · Irving General Contractors · Brookline Tile and Stone Contractors- last year
- last year
- last year
- last year
- last yearlast modified: last yearAlexander MacDonald thanked Sabrina Alfin Interiors
- last year
- last yearlast modified: last year
- last year
Related Stories
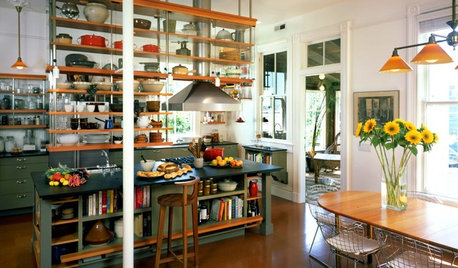
KITCHEN DESIGNKitchen of the Week: Historic Queen Anne Renovation
Reclaimed 120-year-old shelving, soft materials and space-saving storage turned this outdated kitchen into a beautiful, functional space
Full Story
BEFORE AND AFTERSKitchen of the Week: Bungalow Kitchen’s Historic Charm Preserved
A new design adds function and modern conveniences and fits right in with the home’s period style
Full Story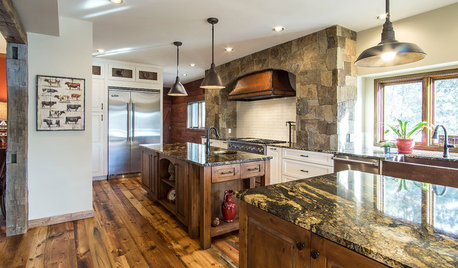
RUSTIC STYLEKitchen of the Week: A Renovation Full of Rugged Colorado Spirit
Stone, copper, reclaimed wood, granite and steel bring the Rocky Mountains into this room
Full Story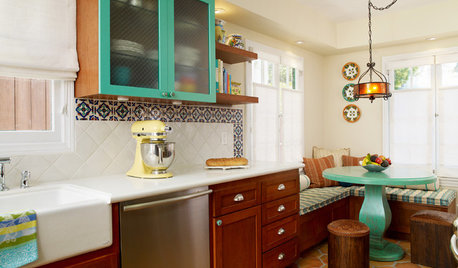
KITCHEN DESIGNKitchen of the Week: 1920s Renovation in California
An outmoded kitchen for a family gets modern amenities, a fresh teal-accented palette and smart lighting
Full Story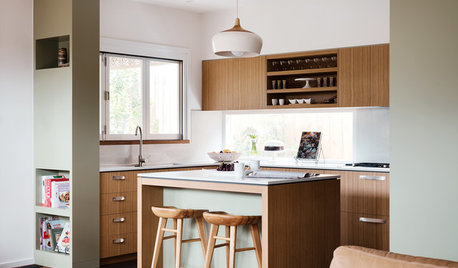
KITCHEN OF THE WEEKKitchen Renovation Makes Entertaining a Pleasure
A couple’s cooking, eating and living area goes from dark and dreary to lively and light-filled
Full Story
FARMHOUSESKitchen of the Week: Renovation Honors New England Farmhouse’s History
Homeowners and their designer embrace a historic kitchen’s quirks while creating a beautiful and functional cooking space
Full Story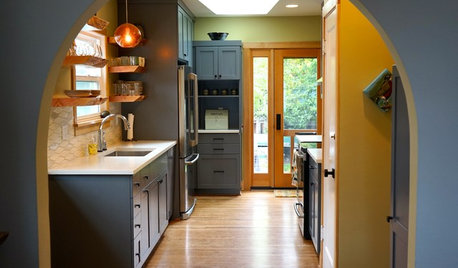
KITCHEN DESIGNFamily Kitchen Smartens Up With a New Ecofriendly Renovation
A Portland, Oregon, family looks to create a sustainable design with space for the kids and improved storage and flow
Full Story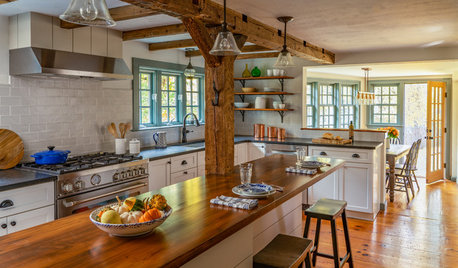
KITCHEN DESIGNKitchen of the Week: Respectful Renovation of a 1730 Home
Updated amenities transport a Massachusetts kitchen into the modern world
Full Story
KITCHEN DESIGNCouple Renovates to Spend More Time in the Kitchen
Artistic mosaic tile, custom cabinetry and a thoughtful layout make the most of this modest-size room
Full Story
BUDGETING YOUR PROJECTHouzz Call: What Did Your Kitchen Renovation Teach You About Budgeting?
Cost is often the biggest shocker in a home renovation project. Share your wisdom to help your fellow Houzzers
Full Story





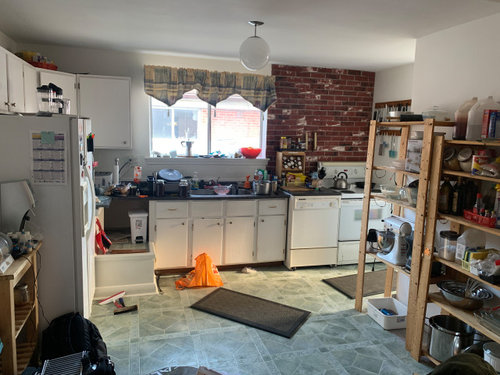
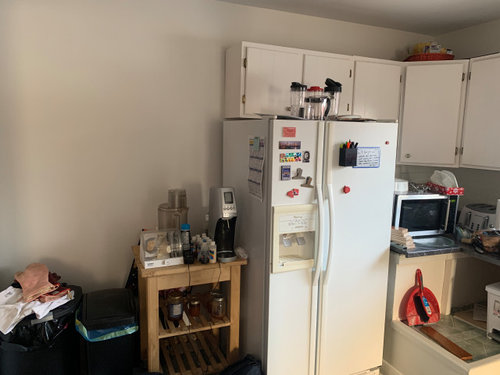
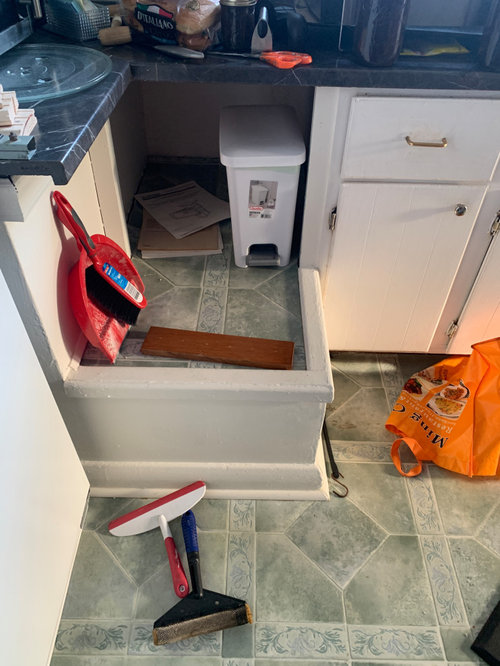
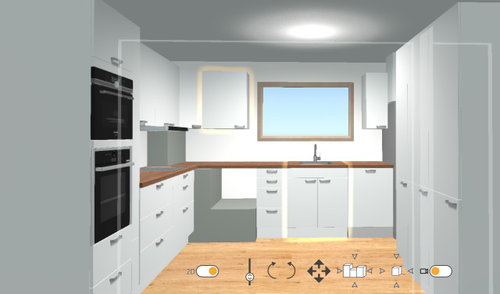
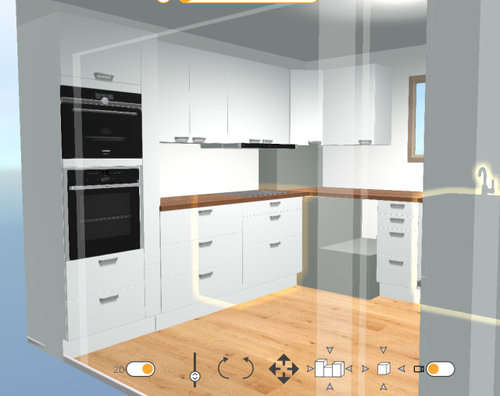
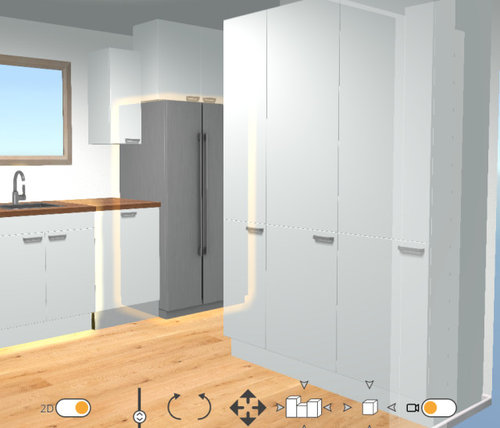
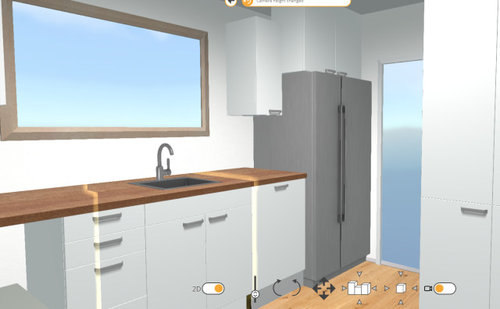
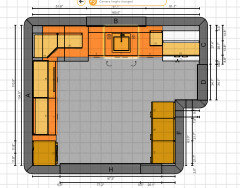
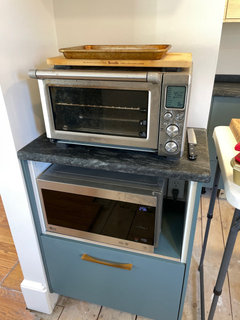
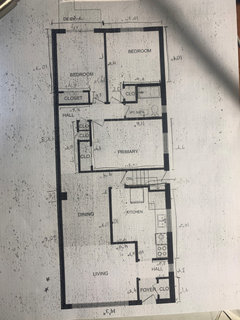
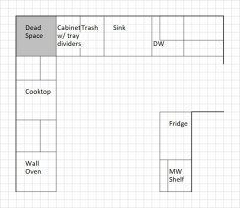
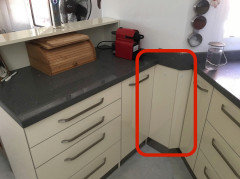
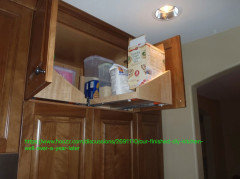
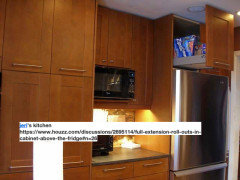
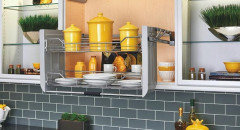



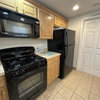
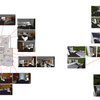
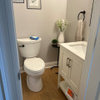
Sheila Matula