Kitchen/living room/entrance remodel - need feedback
10 days ago
Featured Answer
Sort by:Oldest
Comments (15)
- 10 days ago
- 10 days ago
Related Professionals
Haslett Kitchen & Bathroom Designers · Grain Valley Kitchen & Bathroom Remodelers · Forest Hills Kitchen & Bathroom Remodelers · Goodlettsville General Contractors · Green Bay General Contractors · Havelock General Contractors · Jacinto City General Contractors · Monroe General Contractors · Owosso General Contractors · University City General Contractors · East Peoria Kitchen & Bathroom Designers · Highland Kitchen & Bathroom Designers · Londonderry Kitchen & Bathroom Remodelers · Manassas Kitchen & Bathroom Remodelers · Cornelius Tile and Stone Contractors- 10 days ago
- 10 days ago
- 10 days ago
- 9 days agolast modified: 9 days ago
- 9 days ago
- 9 days ago
- 9 days ago
- 8 days ago
- 8 days ago
- 7 days ago
- 6 days ago
- 5 days agolast modified: 5 days ago
Related Stories

INSIDE HOUZZWhat’s Popular for Kitchen Islands in Remodeled Kitchens
Contrasting colors, cabinets and countertops are among the special touches, the U.S. Houzz Kitchen Trends Study shows
Full Story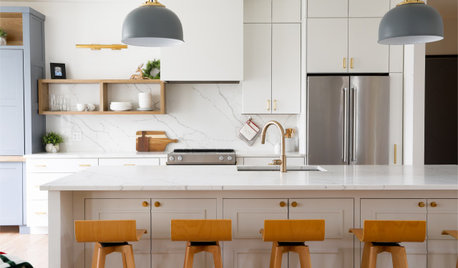
HOUZZ TV LIVETour a Modern Farmhouse Kitchen and Living Room
A contractor couple show how they took down a wall in their home to create a stylish open-concept space for their family
Full Story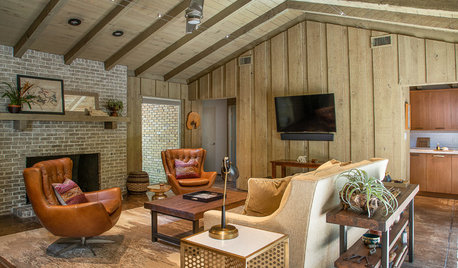
DECORATING GUIDESMidcentury Living Room and Kitchen Get a Stylish, Comfy Update
A designer keeps the cedar-paneled walls and concrete floors but updates the kitchen and decor in a 1970s Texas home
Full Story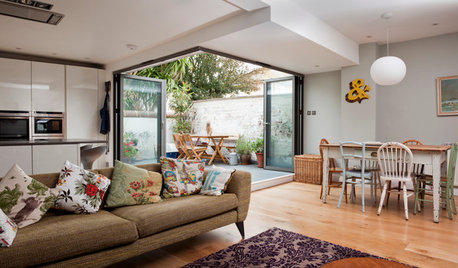
DINING ROOMSRoom of the Day: A Kitchen and Living Area Get Friendly
Clever reconfiguring and new bifold doors to the terrace turn a once-cramped room into a bright, modern living space
Full Story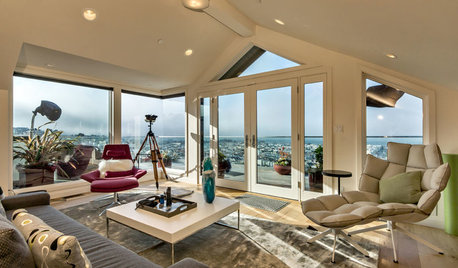
ROOM OF THE DAYRoom of the Day: A San Francisco Living Room Enjoys the View
A reconfigured entry, expansive windows and modern furnishings create an inviting living room with stunning vistas
Full Story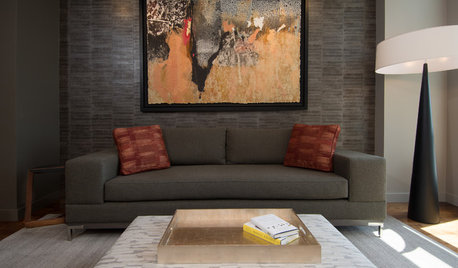
DECORATING GUIDESRoom of the Day: Playing All the Angles in an Art Lover’s Living Room
Odd angles are no match for a Portland designer with an appreciation of art display and an eye for good flow
Full Story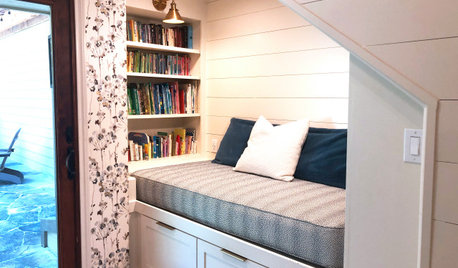
HOUZZ TV LIVEA Remodeling Couple Share Tips for Multipurpose Rooms
In this video, the two give a virtual tour of multiuse rooms in their home and offer advice on making similar spaces
Full Story
WORKING WITH PROSInside Houzz: No More Bumper Cars in This Remodeled Kitchen
More space, more storage, and the dogs can stretch out now too. A designer found on Houzz creates a couple's just-right kitchen
Full Story
ROOM OF THE DAYRoom of the Day: A Living Room Stretches Out and Opens Up
Expanding into the apartment next door gives a family of 5 more room in their New York City home
Full Story
ARTRoom of the Day: Art an Inviting Presence in a Formal Living Room
A redesign brings new energy into the room with a mix of contemporary furniture, forgotten treasures and appealing artworks
Full Story





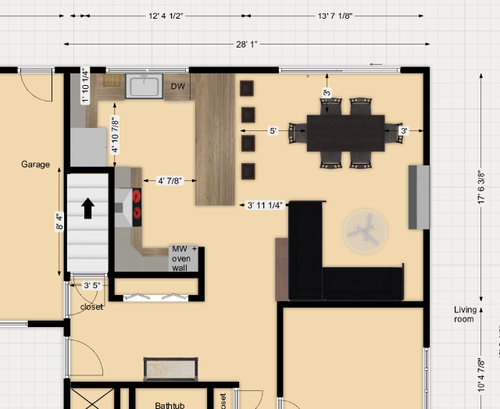
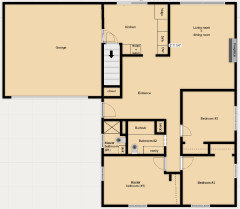
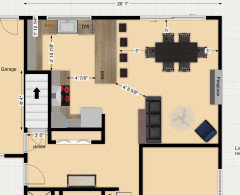
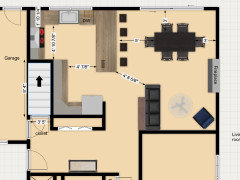
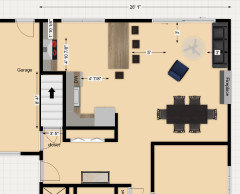
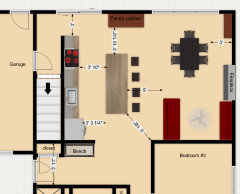
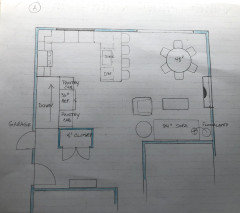
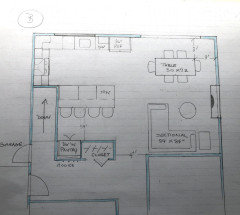
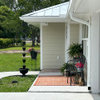

chispa