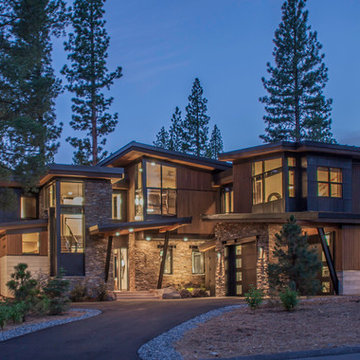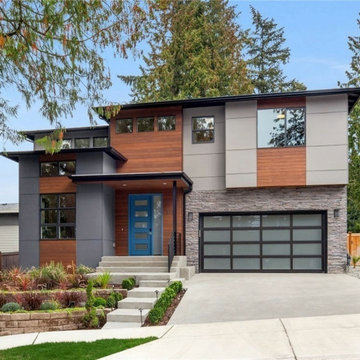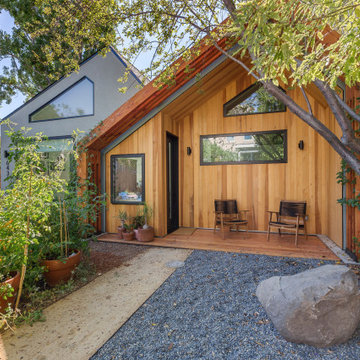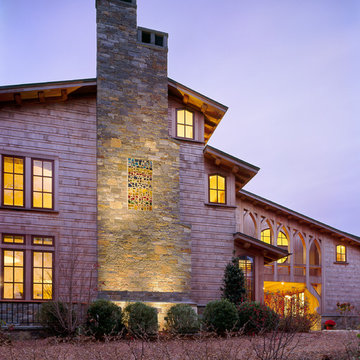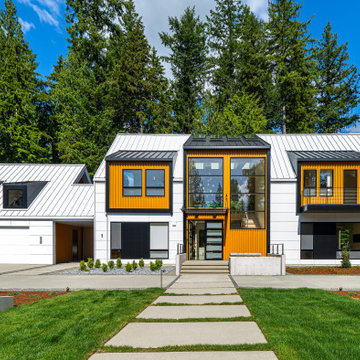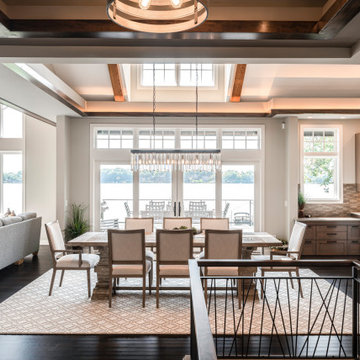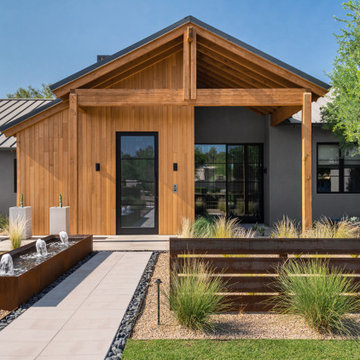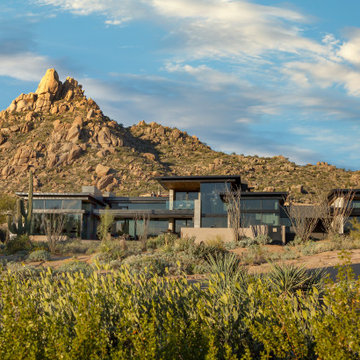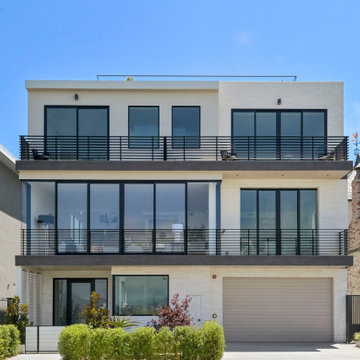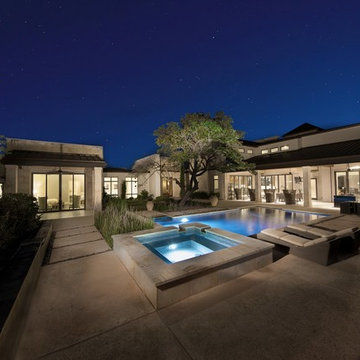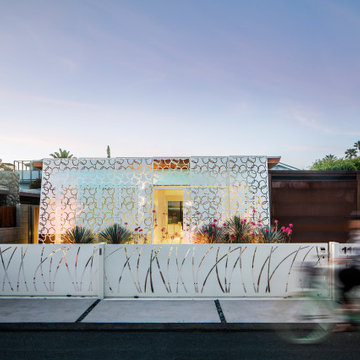Asian Exterior Home Ideas
Refine by:
Budget
Sort by:Popular Today
121 - 140 of 272,964 photos
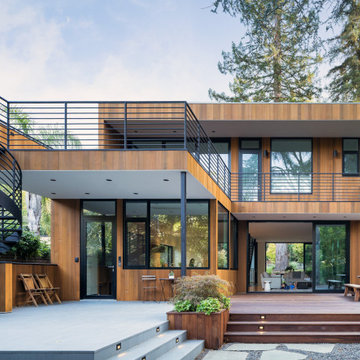
Photo credit: Adam Potts Photography
Trendy exterior home photo in San Francisco
Trendy exterior home photo in San Francisco
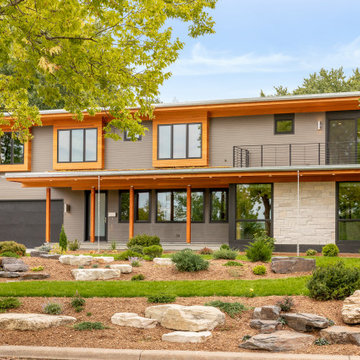
The front of this home during daylight, facing toward the Mississippi River.
Inspiration for a contemporary exterior home remodel in Minneapolis
Inspiration for a contemporary exterior home remodel in Minneapolis
Find the right local pro for your project
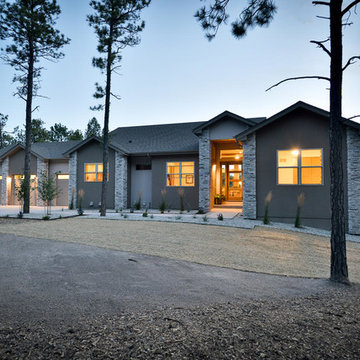
Large trendy brown two-story mixed siding exterior home photo in Denver with a shingle roof
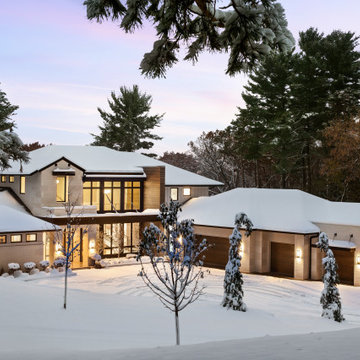
2020 Artisan Home Tour
Builder: Nor-Son Custom Homes
Photo: Landmark Photography
• For questions on this project including features or finishes, please reach out to the builder of this home.
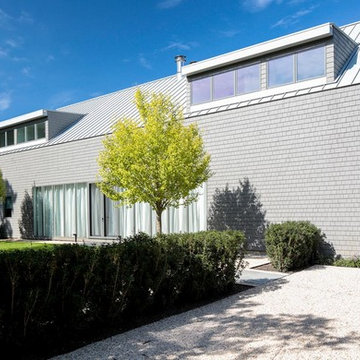
Modern luxury meets warm farmhouse in this Southampton home! Scandinavian inspired furnishings and light fixtures create a clean and tailored look, while the natural materials found in accent walls, casegoods, the staircase, and home decor hone in on a homey feel. An open-concept interior that proves less can be more is how we’d explain this interior. By accentuating the “negative space,” we’ve allowed the carefully chosen furnishings and artwork to steal the show, while the crisp whites and abundance of natural light create a rejuvenated and refreshed interior.
This sprawling 5,000 square foot home includes a salon, ballet room, two media rooms, a conference room, multifunctional study, and, lastly, a guest house (which is a mini version of the main house).
Project Location: Southamptons. Project designed by interior design firm, Betty Wasserman Art & Interiors. From their Chelsea base, they serve clients in Manhattan and throughout New York City, as well as across the tri-state area and in The Hamptons.
For more about Betty Wasserman, click here: https://www.bettywasserman.com/
To learn more about this project, click here: https://www.bettywasserman.com/spaces/southampton-modern-farmhouse/
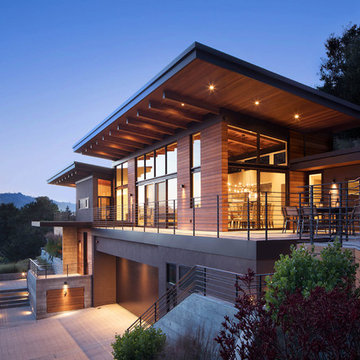
The house at night is welcoming and well-lit. Beautiful early evening views of the countryside beyond.
Paul Dyer Photography
Large trendy beige two-story stucco house exterior photo in San Francisco with a metal roof
Large trendy beige two-story stucco house exterior photo in San Francisco with a metal roof
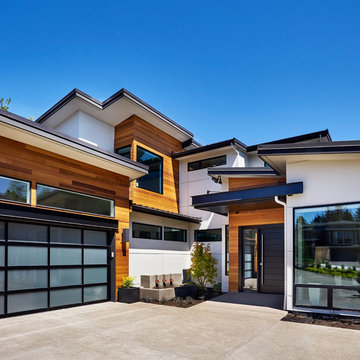
Blackstone Edge Photography
Example of a huge trendy beige two-story mixed siding flat roof design in Portland
Example of a huge trendy beige two-story mixed siding flat roof design in Portland
Asian Exterior Home Ideas
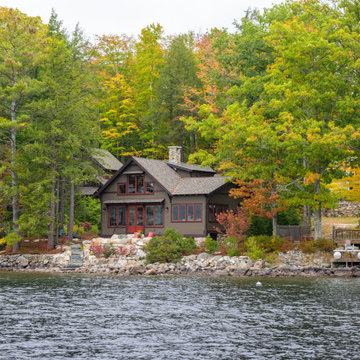
A unique 1929 cottage on Newfound Lake was to be renovated. The building was located entirely within the 50’ setback and a corner of the building was on the neighboring lot. The seasonal building had significant rot and structural issues. Working with the Town and the State, it was agreed that the footprint of the building was grandfathered in the setback. The building footprint was moved to meet the sideline setback and allowed a fully compliant addition to the building.
Despite its dilapidated condition, there were many endearing qualities that the family loved. It was decided to design a new year round, high performance three bedroom cottage with a detached garage using the original camp for inspiration but introducing many new 21st century conveniences. The original living room and dining room were replicated along with the two steps down from the original dining area and kitchen.
The addition involved a new master bedroom suite, an entry and pantry on the main level and a new upper level with a bedroom/office. Many features of the original building were recycled including interior doors, windows, shutters and antique sinks. Reclaimed 200 year old mill timbers were used for the exposed joists and roof rafters throughout.

Large trendy multicolored two-story mixed siding house exterior photo in Other with a shed roof and a mixed material roof
7






