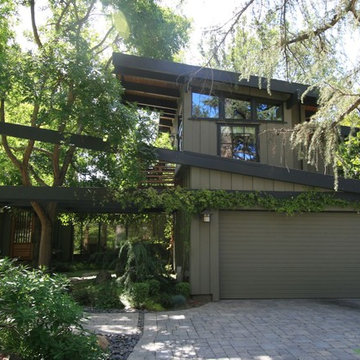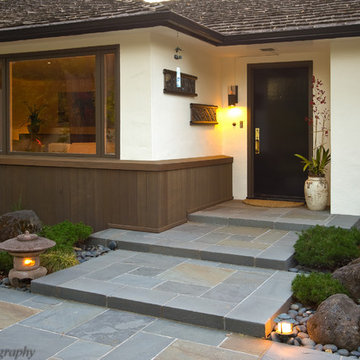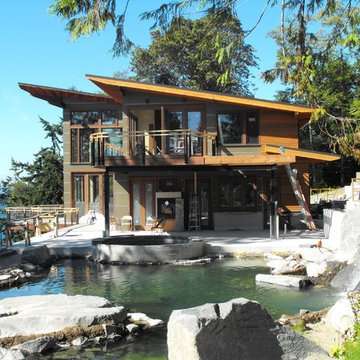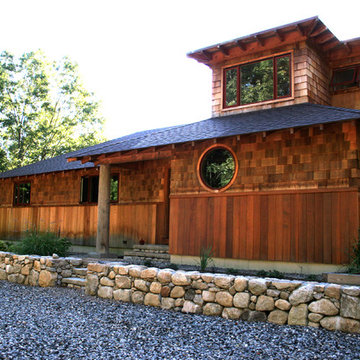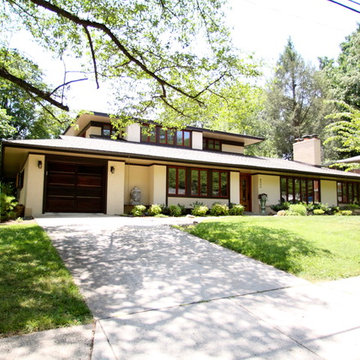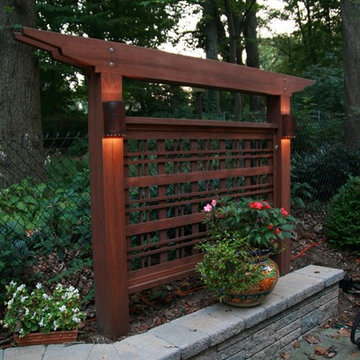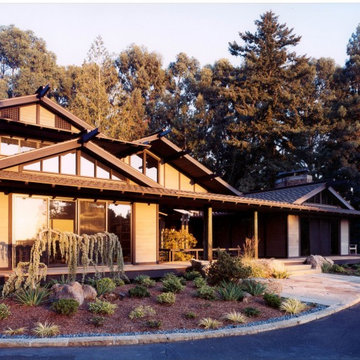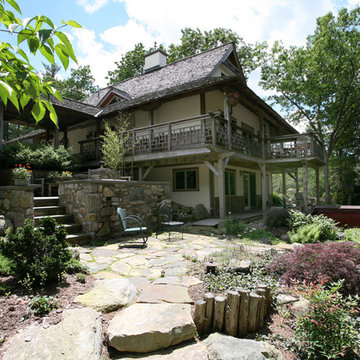Asian Exterior Home Ideas
Refine by:
Budget
Sort by:Popular Today
1 - 20 of 12,595 photos
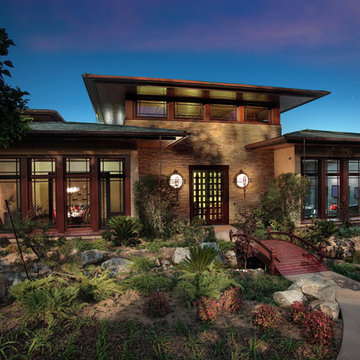
Large zen multicolored one-story mixed siding house exterior idea in San Diego with a hip roof

This Japanese inspired ranch home in Lake Creek is LEED® Gold certified and features angled roof lines with stone, copper and wood siding.
Inspiration for a huge asian brown two-story mixed siding exterior home remodel in Denver with a shed roof
Inspiration for a huge asian brown two-story mixed siding exterior home remodel in Denver with a shed roof
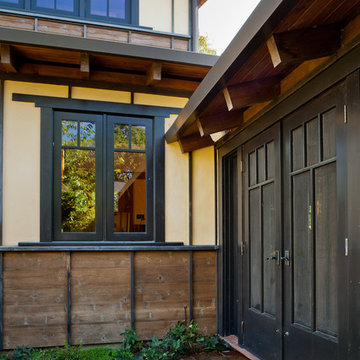
Architect: John Malick and Associates, photography © jeannieoconnor
Zen exterior home photo in San Francisco
Zen exterior home photo in San Francisco
Find the right local pro for your project
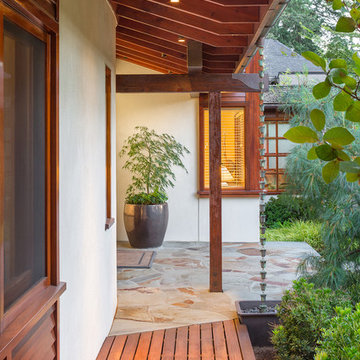
Our client’s modest, three-bedroom house occupies a beautiful, small site having views down the length of Lake Oswego. The design responded to their appreciation of Hawaiian Island/Pacific Rim architecture and to the strict limitation to construction imposed by local zoning. We worked with Forsgren Design Studio on the selection of materials and finishes.
This house was published in the book “Dream Homes of Pacific Northwest” & Homes & Gardens Northwest magazine.
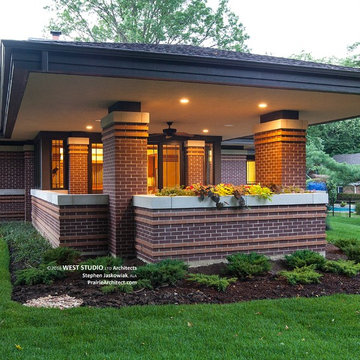
West Studio Architects & Construction Services, Stephen Jaskowiak, ALA Principal Architect, Photos by Lane Cameron
Example of a mid-sized zen multicolored two-story brick house exterior design in Chicago with a hip roof
Example of a mid-sized zen multicolored two-story brick house exterior design in Chicago with a hip roof
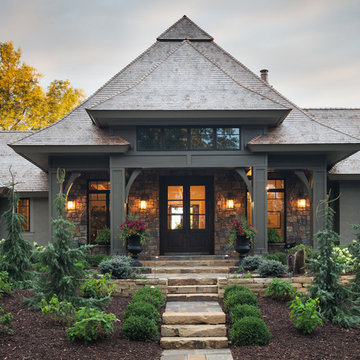
Builder: John Kraemer & Sons | Interior Design: Jennifer Hedberg of Exquisite Interiors | Photography: Jim Kruger of Landmark Photography
Example of a beige one-story mixed siding exterior home design in Minneapolis
Example of a beige one-story mixed siding exterior home design in Minneapolis
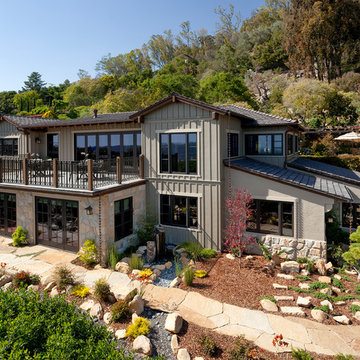
Jim Bartsch Photography
Mid-sized zen gray two-story concrete fiberboard exterior home idea in Santa Barbara
Mid-sized zen gray two-story concrete fiberboard exterior home idea in Santa Barbara
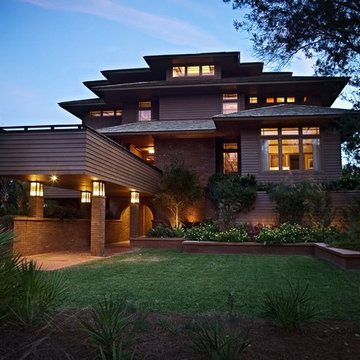
I. Wilson Baker Photography
Large brown three-story wood house exterior photo in Charleston with a hip roof and a shingle roof
Large brown three-story wood house exterior photo in Charleston with a hip roof and a shingle roof
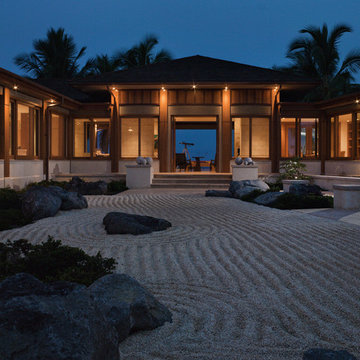
deReus Architects
David Duncan Livingston Photography
Underwood Construction Company
Example of a huge zen brown one-story wood exterior home design in San Francisco with a hip roof
Example of a huge zen brown one-story wood exterior home design in San Francisco with a hip roof
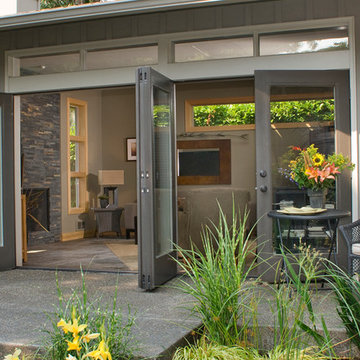
C&R Remodeling constructed this studio and home office for Linda Stewart, Interior Designer. Her carefully planned design artfully blends contemporary with Asian influences. Two sets of French doors open to the exquisitly landscaped back yard and patio area. The studio doubles as a family room and has become the couple's favorite living area. The main house connects to the studio via an open but covered breezeway.
Photography by Jon Deming
Asian Exterior Home Ideas
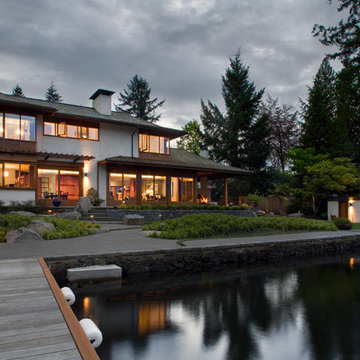
Our client’s modest, three-bedroom house occupies a beautiful, small site having views down the length of Lake Oswego. The design responded to their appreciation of Hawaiian Island/Pacific Rim architecture and to the strict limitation to construction imposed by local zoning. We worked with Forsgren Design Studio on the selection of materials and finishes.
Michael Mathers Photography
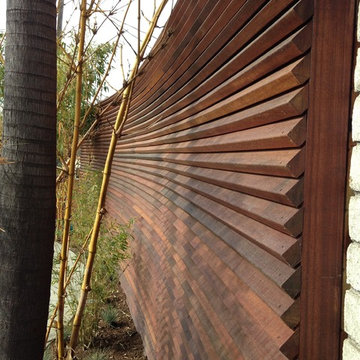
Hardwood privacy wall
Example of a zen exterior home design in Los Angeles
Example of a zen exterior home design in Los Angeles
1






