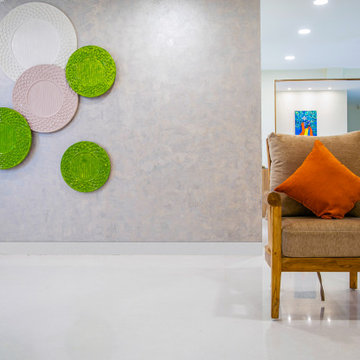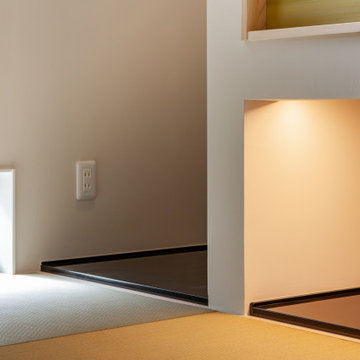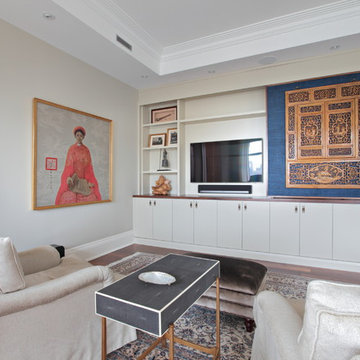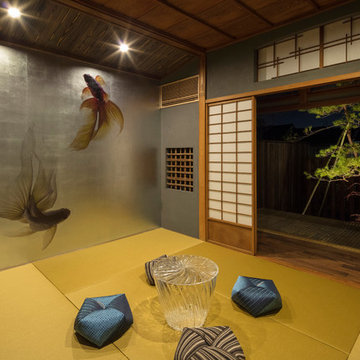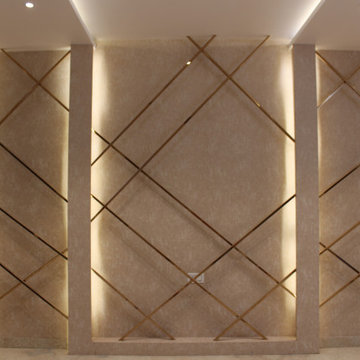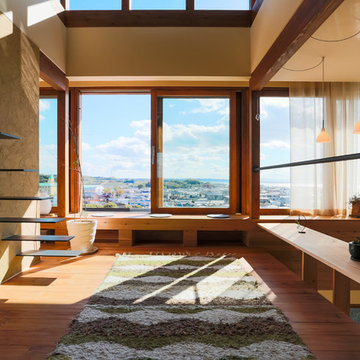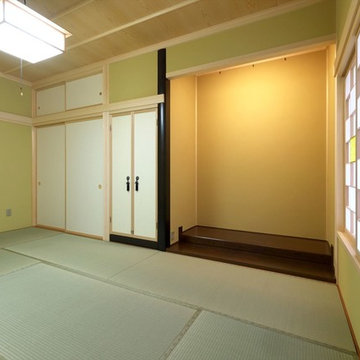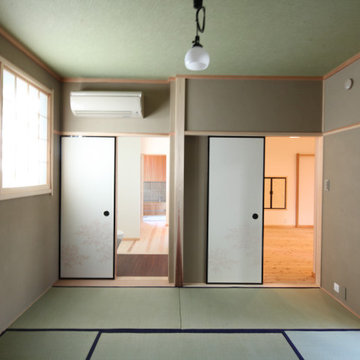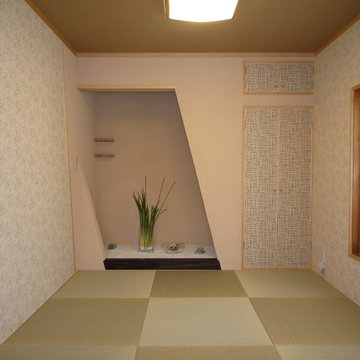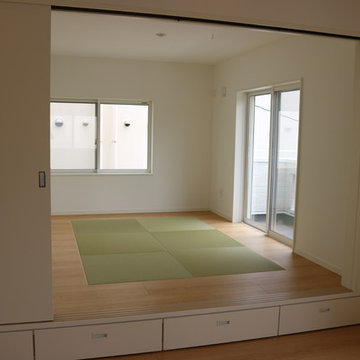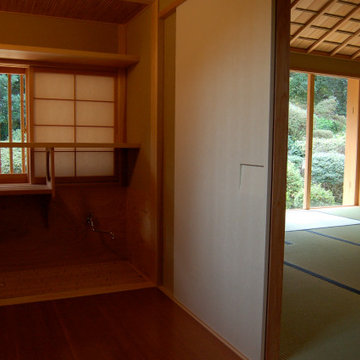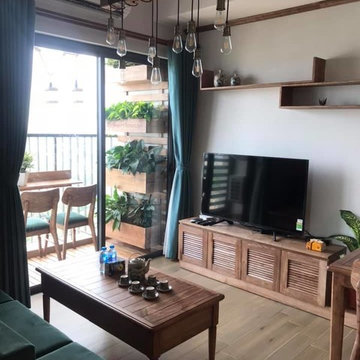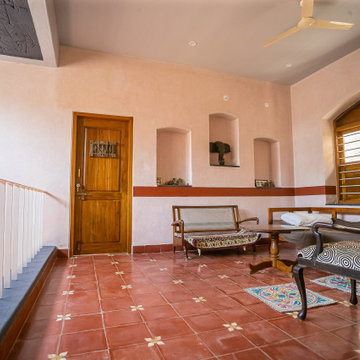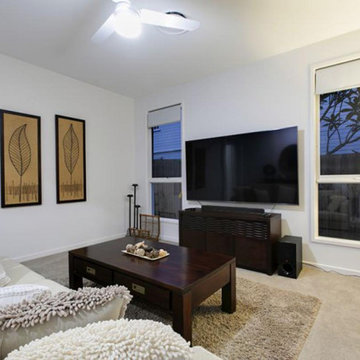Asian Family Room Ideas
Refine by:
Budget
Sort by:Popular Today
2181 - 2200 of 6,253 photos
Find the right local pro for your project
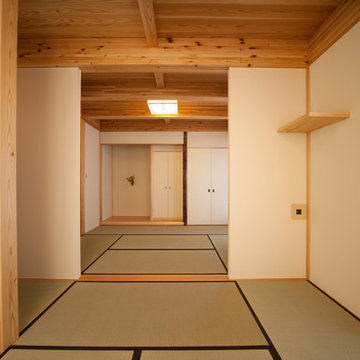
1階はお母様の住まいスペースです。キッチン、洗面(洗濯室)、浴室、トイレ、サンルームが全て整っています。2室続きの畳部屋ですが、白タイコ襖戸をデザインして使いシンプルさで広さ感覚を創っています。
Inspiration for a family room remodel in Other
Inspiration for a family room remodel in Other
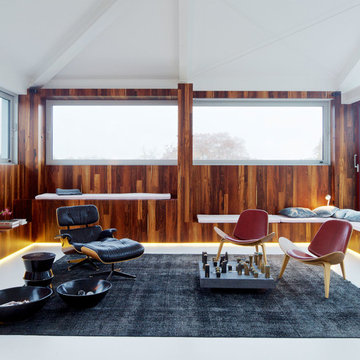
Die offene Feuerstelle und die holzvertäfelten Wände verbinden Asia-Motiv und Europäische Klassik. Besondere Akzente setzen auch die eigens angefertigte Lampe aus feinsten Stoffen und das extra gestaltete Schachspiel.
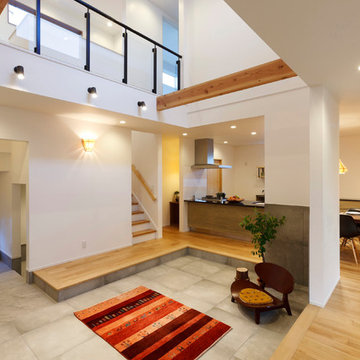
家の中心にある吹き抜けの土間スペース。お気に入りにのチェアに座りながら暖炉の温もりに癒される、お施主様お気に入りの場所。
Porcelain tile and gray floor family room photo in Other with white walls
Porcelain tile and gray floor family room photo in Other with white walls

Photo by Satoshi Shigeta
Example of a family room design in Yokohama
Example of a family room design in Yokohama
Asian Family Room Ideas
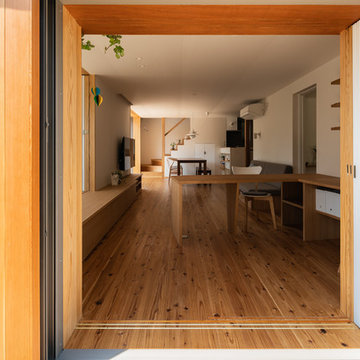
縁側からスタディスペース、リビング・ダイニングを見る
撮影 小泉一斉
Asian open concept medium tone wood floor and brown floor family room photo in Other with white walls, no fireplace and a wall-mounted tv
Asian open concept medium tone wood floor and brown floor family room photo in Other with white walls, no fireplace and a wall-mounted tv
110







