Bamboo Floor and Porcelain Tile Kitchen Ideas
Refine by:
Budget
Sort by:Popular Today
141 - 160 of 131,037 photos
Item 1 of 3
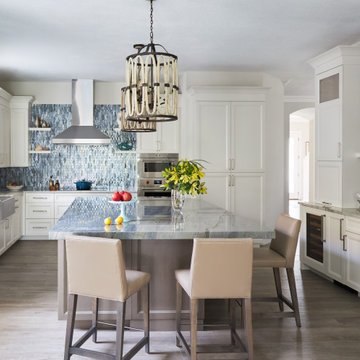
Inspiration for a large coastal l-shaped porcelain tile and gray floor kitchen remodel in Other with a farmhouse sink, recessed-panel cabinets, white cabinets, quartzite countertops, multicolored backsplash, glass tile backsplash, stainless steel appliances, an island and blue countertops
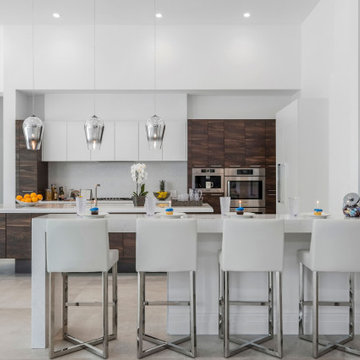
Now this is a kitchen! I loved working with tthe owner designing and building the home.
Eat-in kitchen - large contemporary galley porcelain tile and gray floor eat-in kitchen idea in Miami with an integrated sink, flat-panel cabinets, white cabinets, quartzite countertops, gray backsplash, glass sheet backsplash, paneled appliances, two islands and gray countertops
Eat-in kitchen - large contemporary galley porcelain tile and gray floor eat-in kitchen idea in Miami with an integrated sink, flat-panel cabinets, white cabinets, quartzite countertops, gray backsplash, glass sheet backsplash, paneled appliances, two islands and gray countertops

Rodwin Architecture & Skycastle Homes
Location: Boulder, Colorado, USA
Interior design, space planning and architectural details converge thoughtfully in this transformative project. A 15-year old, 9,000 sf. home with generic interior finishes and odd layout needed bold, modern, fun and highly functional transformation for a large bustling family. To redefine the soul of this home, texture and light were given primary consideration. Elegant contemporary finishes, a warm color palette and dramatic lighting defined modern style throughout. A cascading chandelier by Stone Lighting in the entry makes a strong entry statement. Walls were removed to allow the kitchen/great/dining room to become a vibrant social center. A minimalist design approach is the perfect backdrop for the diverse art collection. Yet, the home is still highly functional for the entire family. We added windows, fireplaces, water features, and extended the home out to an expansive patio and yard.
The cavernous beige basement became an entertaining mecca, with a glowing modern wine-room, full bar, media room, arcade, billiards room and professional gym.
Bathrooms were all designed with personality and craftsmanship, featuring unique tiles, floating wood vanities and striking lighting.
This project was a 50/50 collaboration between Rodwin Architecture and Kimball Modern
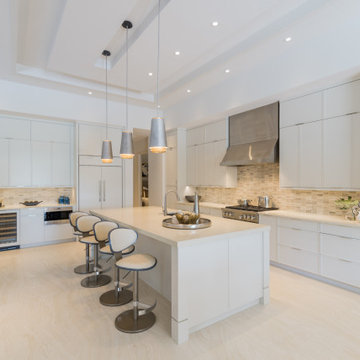
Kitchen - large mediterranean l-shaped porcelain tile and beige floor kitchen idea in Miami with an undermount sink, recessed-panel cabinets, white cabinets, gray backsplash, porcelain backsplash, stainless steel appliances, an island and white countertops
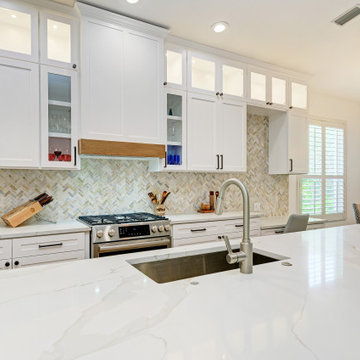
Complete kitchen renovation, removal of 1/2 wall, added an 11-foot island with Quartz countertops, white cabinets, low VOC paint, desk area, pull-out drawers, soft close shelves, solid wood all around.
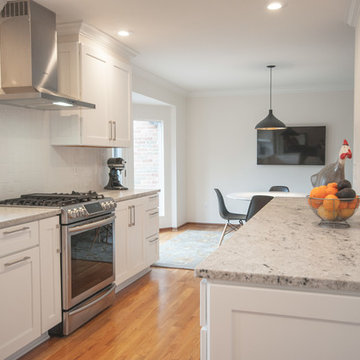
Inspiration for a mid-sized transitional l-shaped bamboo floor and brown floor eat-in kitchen remodel in Columbus with an undermount sink, shaker cabinets, white cabinets, granite countertops, white backsplash, subway tile backsplash, stainless steel appliances and an island
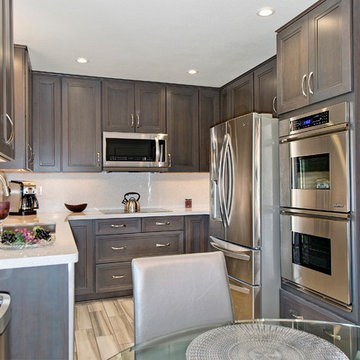
Inspiration for a small contemporary u-shaped porcelain tile eat-in kitchen remodel in San Diego with an undermount sink, recessed-panel cabinets, dark wood cabinets, quartz countertops, white backsplash, stone slab backsplash, stainless steel appliances and no island

Trent Teigen
Example of a mid-sized transitional u-shaped porcelain tile and beige floor open concept kitchen design in Other with a double-bowl sink, recessed-panel cabinets, quartzite countertops, blue backsplash, mosaic tile backsplash, stainless steel appliances, an island and medium tone wood cabinets
Example of a mid-sized transitional u-shaped porcelain tile and beige floor open concept kitchen design in Other with a double-bowl sink, recessed-panel cabinets, quartzite countertops, blue backsplash, mosaic tile backsplash, stainless steel appliances, an island and medium tone wood cabinets
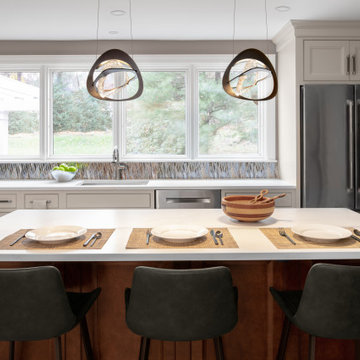
Eat-in kitchen - large transitional porcelain tile eat-in kitchen idea in Boston with a single-bowl sink, quartz countertops, multicolored backsplash, glass tile backsplash, stainless steel appliances, an island and white countertops

This kitchen was completely transformed into a light and bright inviting entertaining space! The original ceiling beams were kept intact, but every finish was updated. Soaring 12' ceilings were the perfect backdrop for the white stacked glass upper display cabinets. The island was turned and elongated and topped with a stunning Cambria Brittannica quartz! The backsplash is made of rippled glass and gleams with under cabinet lighting. Highlight of polished nickel on the pendants and hardware lend elegance to the space. The appliance package is hard working as well as beautiful.
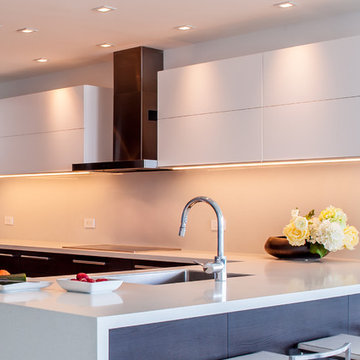
Photography: Vala Kodish
Mid-sized trendy l-shaped porcelain tile enclosed kitchen photo in Miami with an undermount sink, stainless steel appliances, flat-panel cabinets, dark wood cabinets, quartz countertops, white backsplash, stone slab backsplash and a peninsula
Mid-sized trendy l-shaped porcelain tile enclosed kitchen photo in Miami with an undermount sink, stainless steel appliances, flat-panel cabinets, dark wood cabinets, quartz countertops, white backsplash, stone slab backsplash and a peninsula

Example of a large transitional single-wall porcelain tile, black floor and exposed beam eat-in kitchen design in Minneapolis with an undermount sink, recessed-panel cabinets, granite countertops, metallic backsplash, mirror backsplash, paneled appliances, an island and black countertops

Bayside Images
Huge transitional galley bamboo floor and brown floor open concept kitchen photo in Houston with a single-bowl sink, shaker cabinets, white cabinets, granite countertops, white backsplash, travertine backsplash, stainless steel appliances, an island and black countertops
Huge transitional galley bamboo floor and brown floor open concept kitchen photo in Houston with a single-bowl sink, shaker cabinets, white cabinets, granite countertops, white backsplash, travertine backsplash, stainless steel appliances, an island and black countertops

Photos by Roehner + Ryan
Eat-in kitchen - modern l-shaped porcelain tile and gray floor eat-in kitchen idea in Phoenix with a double-bowl sink, flat-panel cabinets, medium tone wood cabinets, quartz countertops, quartz backsplash, paneled appliances and an island
Eat-in kitchen - modern l-shaped porcelain tile and gray floor eat-in kitchen idea in Phoenix with a double-bowl sink, flat-panel cabinets, medium tone wood cabinets, quartz countertops, quartz backsplash, paneled appliances and an island
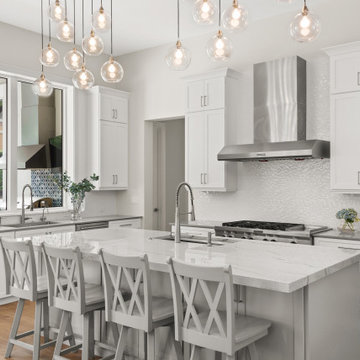
Large beach style l-shaped porcelain tile and brown floor eat-in kitchen photo in Orlando with an undermount sink, shaker cabinets, white cabinets, marble countertops, white backsplash, ceramic backsplash, stainless steel appliances, an island and white countertops
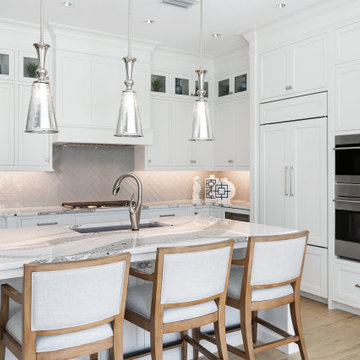
Mid-sized beach style l-shaped porcelain tile and brown floor open concept kitchen photo in Tampa with an undermount sink, recessed-panel cabinets, white cabinets, quartz countertops, gray backsplash, glass tile backsplash, paneled appliances, an island and white countertops
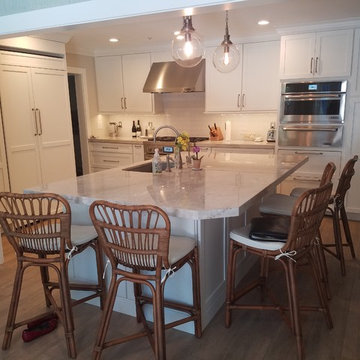
Full kitchen Remodel featuring Island and Bar. This project features all custom white shaker-style cabinetry, quartzite countertops, white subway tile backsplash, and porcelain wood floors. All appliances are Stainless Steel and features an undermount sink on island. Bar also features custom white shaker-style cabinetry and Quartzite countertops,
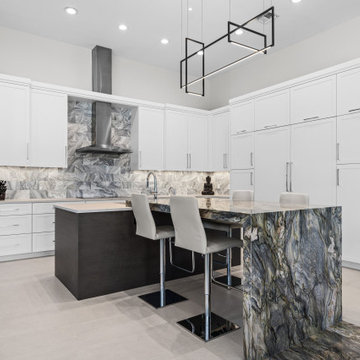
Spacious and bright new kitchen featuring a waterfall countertop that spills onto the floor. Detailed in it's simplicity and elegance.
Open concept kitchen - huge contemporary l-shaped porcelain tile and beige floor open concept kitchen idea in Miami with an undermount sink, shaker cabinets, white cabinets, quartzite countertops, multicolored backsplash, marble backsplash, paneled appliances, an island and white countertops
Open concept kitchen - huge contemporary l-shaped porcelain tile and beige floor open concept kitchen idea in Miami with an undermount sink, shaker cabinets, white cabinets, quartzite countertops, multicolored backsplash, marble backsplash, paneled appliances, an island and white countertops

Kitchen Perimeter Cabinetry to be Brookhaven I; Door style to be Vista Plastic; Finish to be Vertical Boardwalk High Pressured laminate; Interior to be White Vinyl; Hardware to be Inset Integrated Hardware from Brookhaven.
Kitchen Refrigerator Oven Wall Cabinetry to be Brookhaven I; Door style to be Vista Veneer; Finish to be Java on Cherry; Interior to be White Vinyl; Hardware to be Inset Integrated Hardware from Brookhaven.
Kitchen Island Cabinetry to be Brookhaven I; Door style to be Vista Plastic; Finish to be Vertical Gulf Shores High Pressured laminate; Interior to be White Vinyl; Hardware to be Inset Integrated Hardware from Brookhaven.
NOTE: Where Back painted glass is noted, finish is to be Matte White.
Kitchen Perimeter and Oven Wall countertops to be 3cm Caesarstone London Grey with 1 UM sink cut outs, eased edge and no backsplash.
Kitchen Island countertop to be 3cm Caesarstone Raven with 1 UM sink cut outs, eased edge and no backsplash.
Bamboo Floor and Porcelain Tile Kitchen Ideas
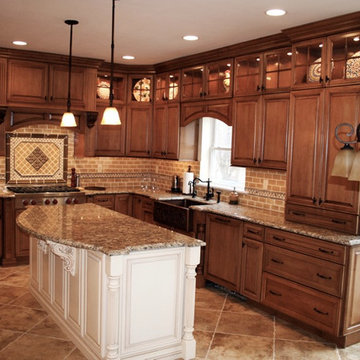
Inspiration for a large timeless l-shaped porcelain tile and beige floor eat-in kitchen remodel in New York with a farmhouse sink, raised-panel cabinets, medium tone wood cabinets, granite countertops, beige backsplash, subway tile backsplash, an island, stainless steel appliances and beige countertops
8





