Basement with Gray Walls and a Standard Fireplace Ideas
Refine by:
Budget
Sort by:Popular Today
21 - 40 of 1,674 photos
Item 1 of 3

Inspiration for a huge transitional walk-out medium tone wood floor and beige floor basement remodel in Salt Lake City with gray walls, a standard fireplace and a brick fireplace
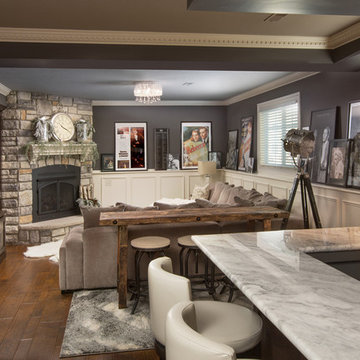
Example of a mountain style basement design in Cincinnati with gray walls, a standard fireplace and a stone fireplace
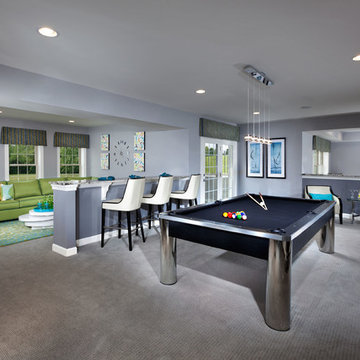
Home design by Camberley Homes
Interior Merchandising by Model Home Interiors
Huge transitional walk-out carpeted basement photo in DC Metro with gray walls and a standard fireplace
Huge transitional walk-out carpeted basement photo in DC Metro with gray walls and a standard fireplace
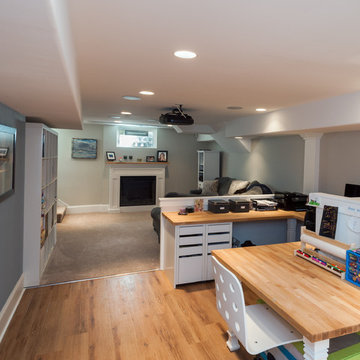
David W Cohen
Example of a mid-sized transitional underground vinyl floor basement design in Seattle with gray walls and a standard fireplace
Example of a mid-sized transitional underground vinyl floor basement design in Seattle with gray walls and a standard fireplace
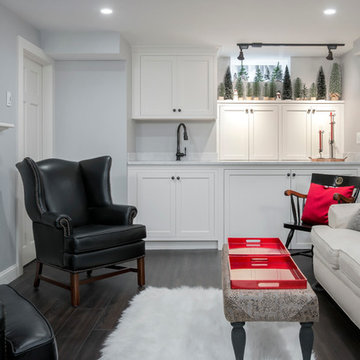
The washer and dryer and plumbing now hides behind the new built in cabinetry that was built and painted to match the stock cabinets ordered by the designer.
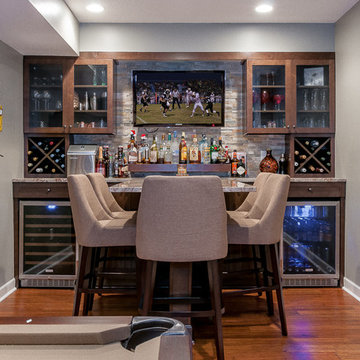
Photography by Designer Viewpoint
www.designerviewpoint3.com
Large transitional look-out medium tone wood floor basement photo in Minneapolis with gray walls, a standard fireplace and a stone fireplace
Large transitional look-out medium tone wood floor basement photo in Minneapolis with gray walls, a standard fireplace and a stone fireplace
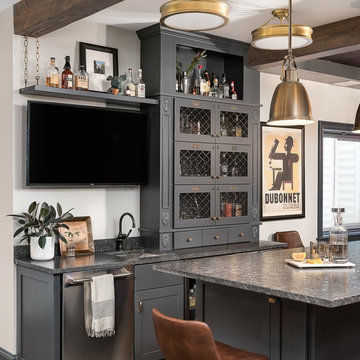
Picture Perfect Home
Basement - mid-sized rustic look-out vinyl floor and brown floor basement idea in Chicago with gray walls, a standard fireplace and a stone fireplace
Basement - mid-sized rustic look-out vinyl floor and brown floor basement idea in Chicago with gray walls, a standard fireplace and a stone fireplace
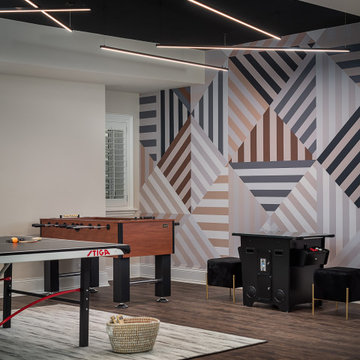
Basement Remodel with multiple areas for work, play and relaxation.
Example of a large transitional underground vinyl floor and brown floor basement design in Chicago with gray walls, a standard fireplace and a stone fireplace
Example of a large transitional underground vinyl floor and brown floor basement design in Chicago with gray walls, a standard fireplace and a stone fireplace
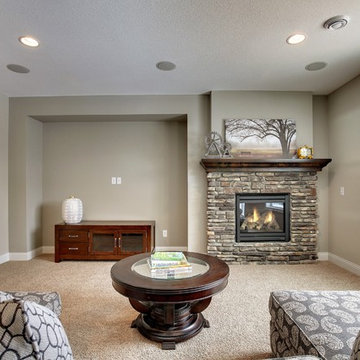
Finished basement with seating area, stone fireplace, and dedicated media wall with space for a large screen TV.
Photography by Spacecrafting
Basement - large transitional look-out carpeted basement idea in Minneapolis with gray walls, a standard fireplace and a stone fireplace
Basement - large transitional look-out carpeted basement idea in Minneapolis with gray walls, a standard fireplace and a stone fireplace
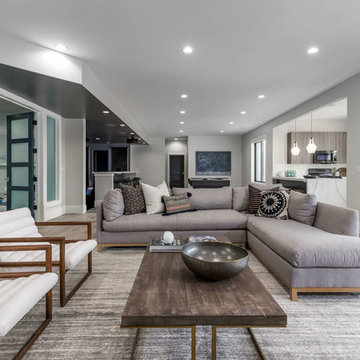
Brad Montgomery
Inspiration for a large transitional walk-out vinyl floor and beige floor basement remodel in Salt Lake City with gray walls, a standard fireplace and a tile fireplace
Inspiration for a large transitional walk-out vinyl floor and beige floor basement remodel in Salt Lake City with gray walls, a standard fireplace and a tile fireplace

The Home Aesthetic
Huge farmhouse walk-out vinyl floor and multicolored floor basement photo in Indianapolis with gray walls, a standard fireplace and a tile fireplace
Huge farmhouse walk-out vinyl floor and multicolored floor basement photo in Indianapolis with gray walls, a standard fireplace and a tile fireplace
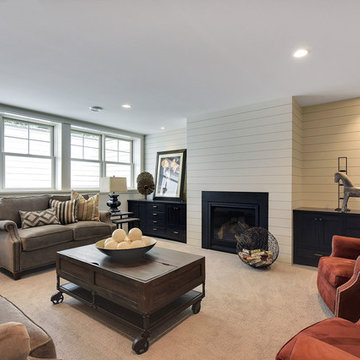
Example of a large trendy underground carpeted basement design in Minneapolis with gray walls, a standard fireplace and a metal fireplace
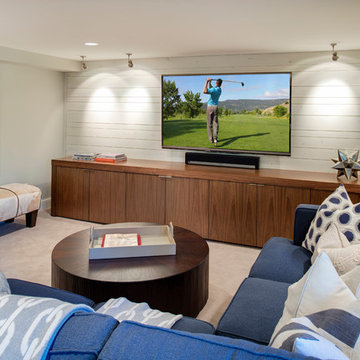
Jenny Terrell; SpaceCrafting Photography
Basement - traditional look-out carpeted basement idea in Minneapolis with gray walls, a standard fireplace and a stone fireplace
Basement - traditional look-out carpeted basement idea in Minneapolis with gray walls, a standard fireplace and a stone fireplace
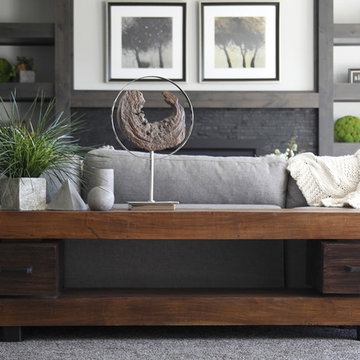
It’s been said that when you dream about a house, the basement represents your subconscious level. Perhaps that was true in the past, when basements were often neglected. But in most of today’s new builds and remodels, lower levels are becoming valuable living spaces. If you’re looking at building or renovating, opening up that lower level with sufficient light can add square footage and value to your home.
In addition, having access to bright indoor areas can help combat cabin fever, which peaks in late winter. Looking at the photos here, you’d never know what you’re seeing is a lower level. That’s because a smart builder knew that bringing natural light into the space was key.
Our job, in furnishing the space, was to make the most of that light. The off-white walls and light grey carpet provide a good base.
A grey sectional sofa with clean, modern lines easily fits into the spacious room. It’s an ideal piece to encourage people to spend time together. The strong, forgiving linen resists staining, and like a blank canvas this true neutral allows for accessorizing with various throws and pillows depending on the season.
The cream-colored throw echoes the light colors in the space, while the nubby pillow adds a textured contrast.
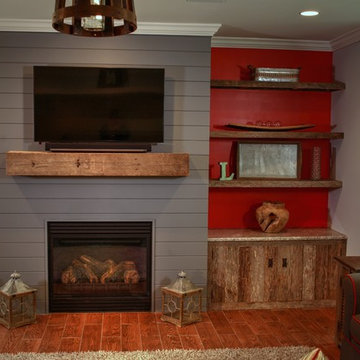
The homeowner and I found this barn wood at Atlanta Specialty Wood in Kennesaw, GA, where the staff helped us find boards with just the right color and texure by literally moving and sorting thru stacks upon stacks of old barn wood. Design, fabrication, and installation by Addhouse in collaboration with Intown Revival.. Photo by Monkey boy productions
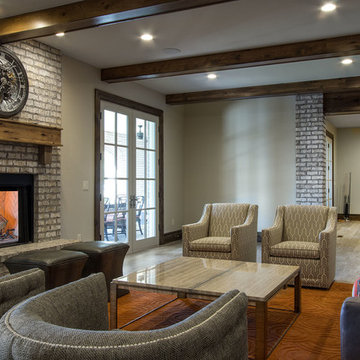
Example of a huge classic look-out medium tone wood floor and brown floor basement design in Salt Lake City with gray walls, a standard fireplace and a brick fireplace
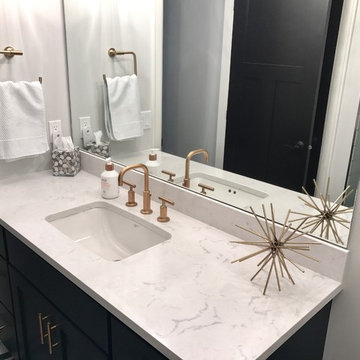
This beautiful home in Brandon recently completed the basement. The husband loves to golf, hence they put a golf simulator in the basement, two bedrooms, guest bathroom and an awesome wet bar with walk-in wine cellar. Our design team helped this homeowner select Cambria Roxwell quartz countertops for the wet bar and Cambria Swanbridge for the guest bathroom vanity. Even the stainless steel pegs that hold the wine bottles and LED changing lights in the wine cellar we provided.
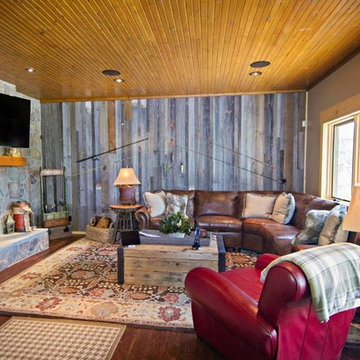
Secluded family retreat
Example of a large mountain style walk-out medium tone wood floor basement design in St Louis with gray walls, a standard fireplace and a stone fireplace
Example of a large mountain style walk-out medium tone wood floor basement design in St Louis with gray walls, a standard fireplace and a stone fireplace
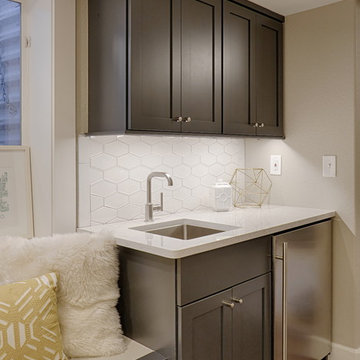
Inspiration for a mid-sized contemporary underground carpeted basement remodel in Denver with gray walls, a standard fireplace and a stone fireplace
Basement with Gray Walls and a Standard Fireplace Ideas
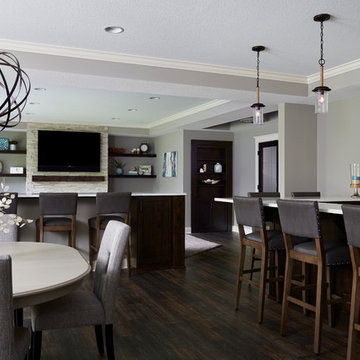
Alyssa Lee Photography
Inspiration for a mid-sized transitional walk-out dark wood floor and brown floor basement remodel in Minneapolis with gray walls, a standard fireplace and a tile fireplace
Inspiration for a mid-sized transitional walk-out dark wood floor and brown floor basement remodel in Minneapolis with gray walls, a standard fireplace and a tile fireplace
2





