Bath Ideas
Refine by:
Budget
Sort by:Popular Today
181 - 200 of 6,388 photos
Item 1 of 3
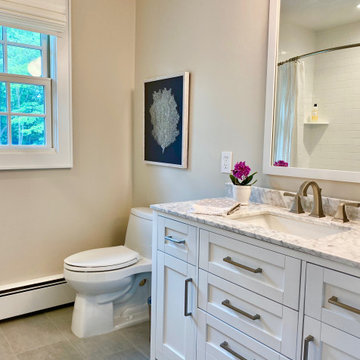
Timeless materials give this guest bathroom a calm permanent feel. The sea coral art mimics the coastal theme. The remaining items were quite affordable and simply designed.
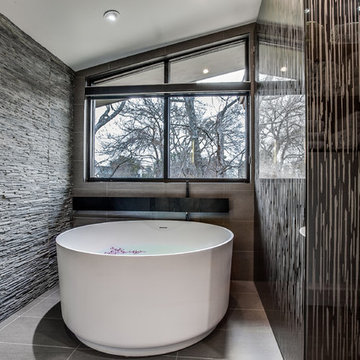
Inspiration for a large contemporary master gray tile and stone tile ceramic tile and gray floor bathroom remodel in Dallas with gray walls, flat-panel cabinets, black cabinets, a pedestal sink and solid surface countertops
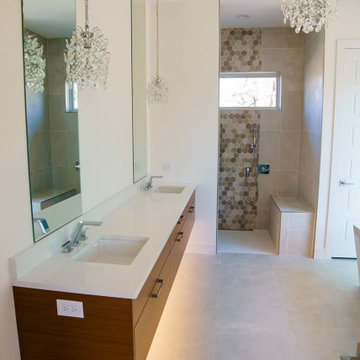
The elegant, gam touches in this mid-century modern home extend to the en suite bathroom, which features a freestanding tub, walk-in shower, crystal chandeliers, and a floating, under-lit vanity.
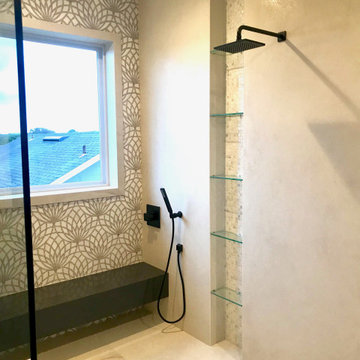
Bathroom - mid-sized contemporary master multicolored tile and stone slab porcelain tile and beige floor bathroom idea in Jacksonville with flat-panel cabinets, black cabinets, a two-piece toilet, a trough sink, quartz countertops and black countertops
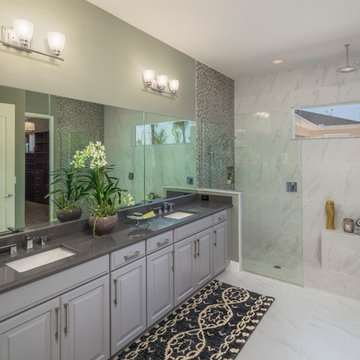
Inspiration for a large transitional master gray tile and marble tile marble floor and white floor bathroom remodel in Orlando with gray cabinets, gray walls, an undermount sink, solid surface countertops, raised-panel cabinets and gray countertops
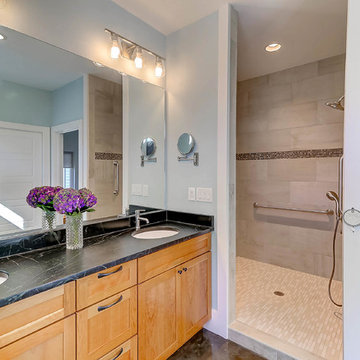
The 70s-modern vibe is carried into the home with their use of cherry, maple, concrete, stone, steel and glass. It features unstained, epoxy-sealed concrete floors, clear maple stairs, and cherry cabinetry and flooring in the loft. Soapstone countertops in kitchen and master bath. The homeowners paid careful attention to perspective when designing the main living area with the soaring ceiling and center beam. Maximum natural lighting and privacy was made possible with picture windows in the kitchen and two bedrooms surrounding the screened courtyard. Clerestory windows were place strategically on the tall walls to take advantage of the vaulted ceilings. An artist’s loft is tucked in the back of the home, with sunset and thunderstorm views of the southwestern sky. And while the homes in this neighborhood have smaller lots and floor plans, this home feels larger because of their architectural choices.
Finally, this home incorporates many universal design standards for accessibility and meets the Type C, Visitable Unit standards. Wide entrances and spacious hallways allow for moving effortlessly throughout the home. Baths and kitchen are designed for access without sacrificing function. The rear boardwalk allows for easy wheeling into the home. It was a challenge to build according to these standards while also maintaining the minimalistic style of the home, but the end result is aesthetically pleasing and functional for everyone. Take a look!
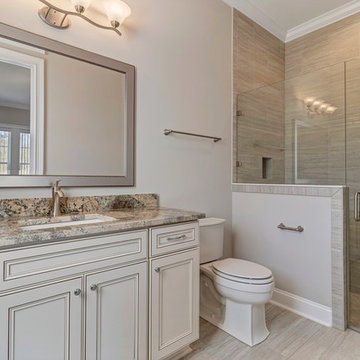
Inspiration for a mid-sized timeless beige tile and porcelain tile porcelain tile and beige floor bathroom remodel in Jacksonville with white cabinets, a two-piece toilet, an undermount sink, granite countertops, brown countertops, beaded inset cabinets and gray walls

Inspiration for a large eclectic master white tile and marble tile marble floor, white floor, double-sink and wallpaper bathroom remodel in Atlanta with flat-panel cabinets, brown cabinets, an undermount sink, marble countertops, white countertops, a niche and a built-in vanity
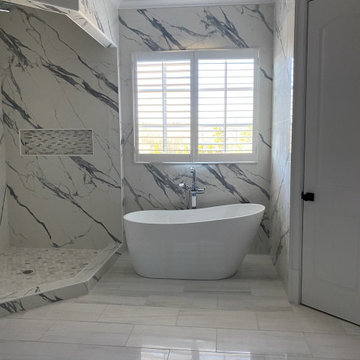
Master bath remodel with large format porcelain countertops and shower remodel.
Inspiration for a large modern master beige tile and porcelain tile double-sink bathroom remodel in Atlanta with shaker cabinets and an undermount sink
Inspiration for a large modern master beige tile and porcelain tile double-sink bathroom remodel in Atlanta with shaker cabinets and an undermount sink
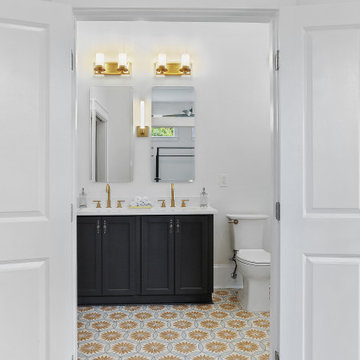
Large arts and crafts master white tile and ceramic tile cement tile floor and double-sink bathroom photo in New Orleans with recessed-panel cabinets, blue cabinets, a two-piece toilet, white walls, an undermount sink, marble countertops, white countertops, a niche and a freestanding vanity
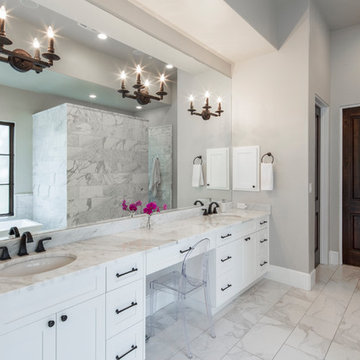
Large tuscan master white tile and marble tile marble floor and white floor bathroom photo in Austin with shaker cabinets, white cabinets, beige walls, an undermount sink and marble countertops

Our Ridgewood Estate project is a new build custom home located on acreage with a lake. It is filled with luxurious materials and family friendly details.
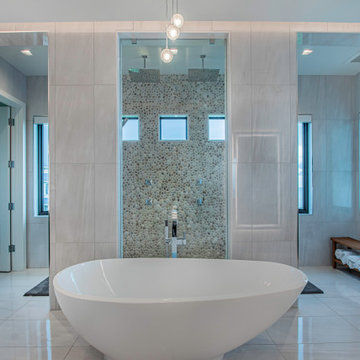
Huge trendy master white tile and marble tile porcelain tile, white floor and double-sink bathroom photo in Tampa with flat-panel cabinets, dark wood cabinets, white walls, a drop-in sink, quartz countertops, white countertops and a built-in vanity
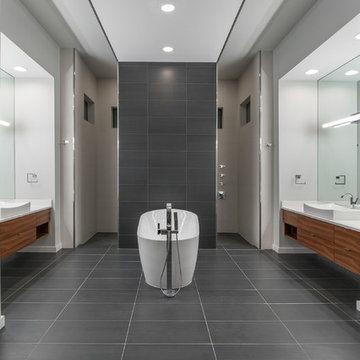
In the master bath, porcelain floor tile in a slate gray clads a feature wall fronting the freestanding tub and dual entry shower. Floating vanities and a dropped ceiling framed with wood contribute to the master bath’s minimalist, zen-like ambiance.
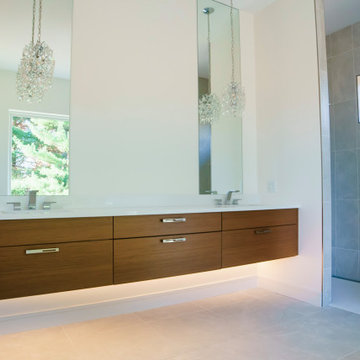
The elegant, gam touches in this mid-century modern home extend to the en suite bathroom, which features a freestanding tub, walk-in shower, crystal chandeliers, and a floating, under-lit vanity.

Inspiration for a large farmhouse master beige tile and ceramic tile ceramic tile, beige floor and double-sink bathroom remodel in San Francisco with flat-panel cabinets, light wood cabinets, beige walls, an undermount sink, quartz countertops, gray countertops and a floating vanity

Louisa, San Clemente Coastal Modern Architecture
The brief for this modern coastal home was to create a place where the clients and their children and their families could gather to enjoy all the beauty of living in Southern California. Maximizing the lot was key to unlocking the potential of this property so the decision was made to excavate the entire property to allow natural light and ventilation to circulate through the lower level of the home.
A courtyard with a green wall and olive tree act as the lung for the building as the coastal breeze brings fresh air in and circulates out the old through the courtyard.
The concept for the home was to be living on a deck, so the large expanse of glass doors fold away to allow a seamless connection between the indoor and outdoors and feeling of being out on the deck is felt on the interior. A huge cantilevered beam in the roof allows for corner to completely disappear as the home looks to a beautiful ocean view and Dana Point harbor in the distance. All of the spaces throughout the home have a connection to the outdoors and this creates a light, bright and healthy environment.
Passive design principles were employed to ensure the building is as energy efficient as possible. Solar panels keep the building off the grid and and deep overhangs help in reducing the solar heat gains of the building. Ultimately this home has become a place that the families can all enjoy together as the grand kids create those memories of spending time at the beach.
Images and Video by Aandid Media.
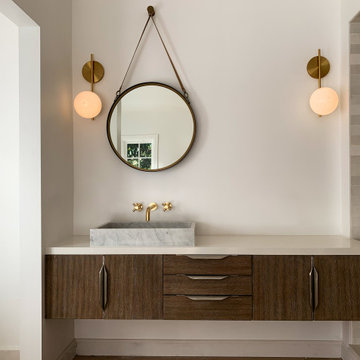
Huge minimalist master medium tone wood floor, single-sink and vaulted ceiling bathroom photo in Los Angeles with medium tone wood cabinets, a wall-mount toilet, white walls, a vessel sink, quartzite countertops, beige countertops and a floating vanity
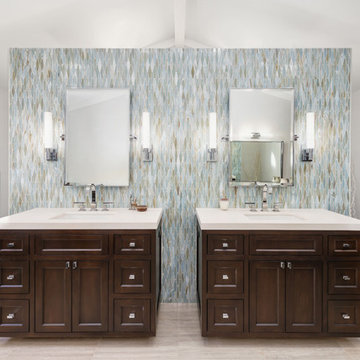
Large Master Bathroom designed to allow for an airy openess. Natural light is borrowed from rear windows in shower and toilet area over the feature vanity wall set down in the vaulted space. His and her vanities against the feature wall viewed upon entry.
Bath Ideas
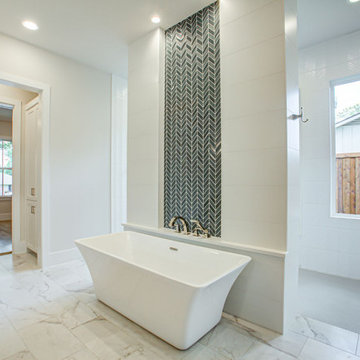
Bathroom - large craftsman master double-sink bathroom idea in Dallas with shaker cabinets, a one-piece toilet and a built-in vanity
10







