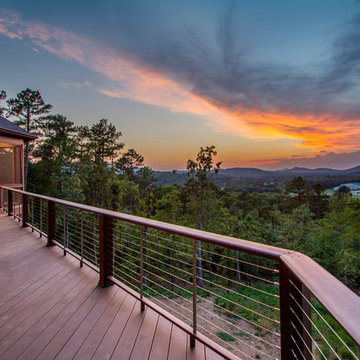Blue Deck with a Roof Extension Ideas
Refine by:
Budget
Sort by:Popular Today
161 - 180 of 1,635 photos
Item 1 of 3
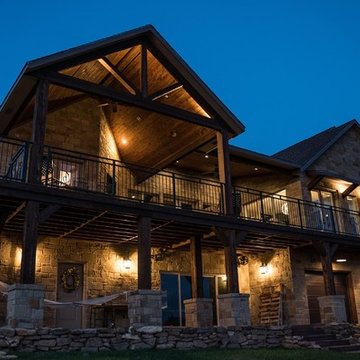
Example of a large mountain style backyard deck design in Austin with a roof extension
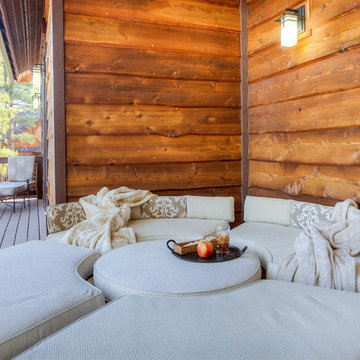
As a caring mother, having a cozy place to curl up with the kids to watch the sunset between the trees is a lovely feature for our client, and this round sectional sofa allows for all types of lounging to enjoy the outdoors.
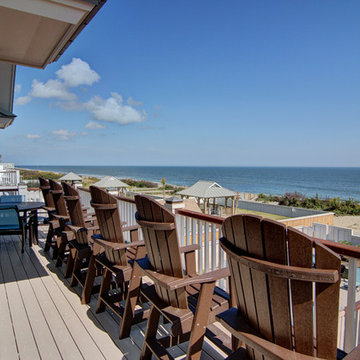
Deck - mid-sized coastal backyard deck idea in Other with a fire pit and a roof extension
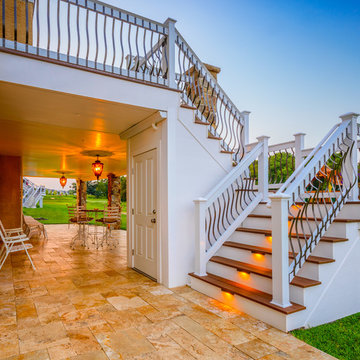
Deck - large contemporary backyard deck idea in Wilmington with a roof extension
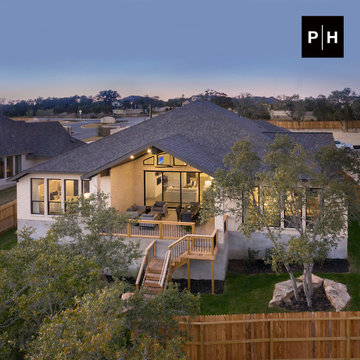
Backyard deck
Backyard second story wood railing deck photo in Other with a roof extension
Backyard second story wood railing deck photo in Other with a roof extension
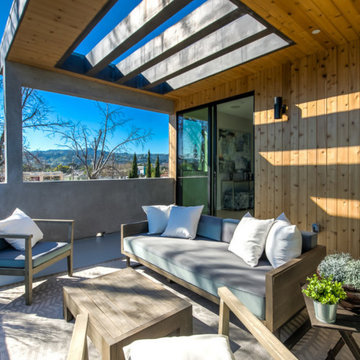
Each house features a large deck adjacent to the family room with views across the city to the mountains beyond
Mid-sized minimalist rooftop rooftop deck photo with a roof extension
Mid-sized minimalist rooftop rooftop deck photo with a roof extension
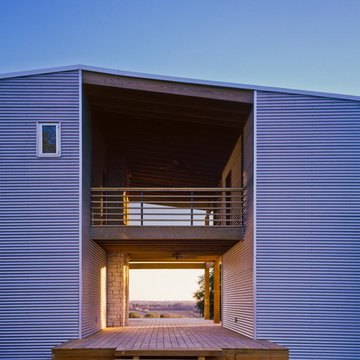
The entry breezeway frames distant views.
Deck - small modern backyard deck idea with a roof extension
Deck - small modern backyard deck idea with a roof extension
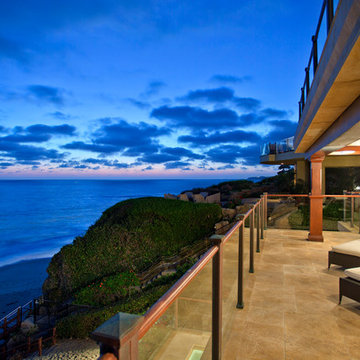
The Bedrooms are on the second floor, one floor below the main living room. The deck extends out farther than the deck above, although is smaller square footage based on the footprint of the second floor. The eaves of the balcony above is custom designed travertine.
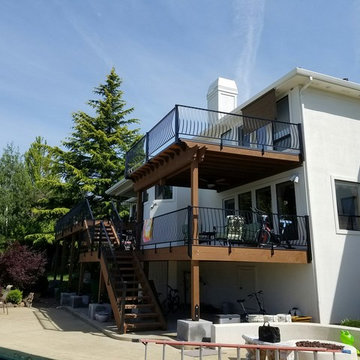
Example of a huge transitional backyard deck design in Other with a fire pit and a roof extension
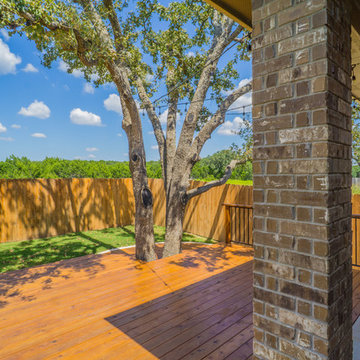
A Cedar deck built around trees and inside a retaining wall.
Built by Austin Deck Company
Deck - mid-sized rustic backyard deck idea in Austin with a roof extension
Deck - mid-sized rustic backyard deck idea in Austin with a roof extension
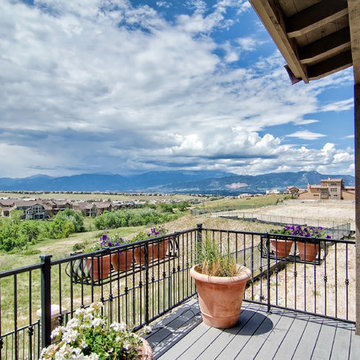
The expansive views from La Bellezza Pine Creek are inspiring.
Example of a tuscan backyard deck design in Denver with a roof extension
Example of a tuscan backyard deck design in Denver with a roof extension
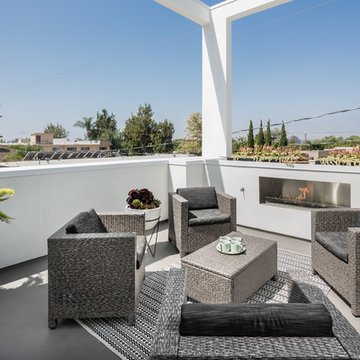
photo by Mark Singer Photography
Deck - mid-sized modern rooftop deck idea in Los Angeles with a fire pit and a roof extension
Deck - mid-sized modern rooftop deck idea in Los Angeles with a fire pit and a roof extension
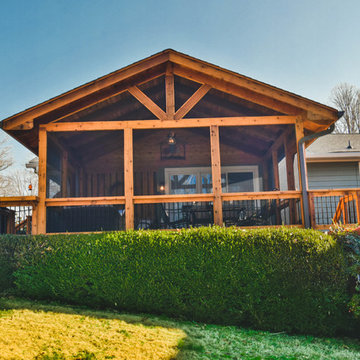
Inspiration for a rustic backyard deck remodel in Other with a roof extension
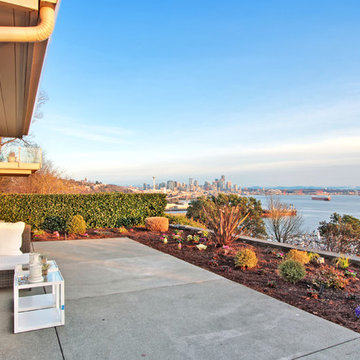
Inspiration for a mid-sized contemporary backyard deck remodel in Seattle with a roof extension
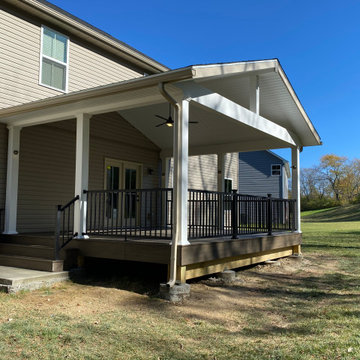
Inspiration for a large transitional backyard ground level metal railing deck remodel in Cincinnati with a roof extension
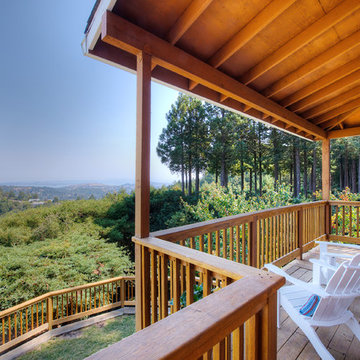
Enjoy resort style living in this dramatic custom built 5,226 sq. ft. home (per tax records) that has been recently renovated to perfection, situated on a sprawling 10 acre parcel (per tax records). This unique architectural stunner offers a spacious open floor plan with soaring ceilings and walls of windows offering you majestic views of Mount Tamalpais, several counties, the Bay and Richmond / San Rafael Bridge. The abundant and expansive wall space makes this an art collector’s dream. Relax on one of the many decks and watch the magic of the changing scenery and sky. Unwind in the sauna or hot tub and then cool down in the outside shower. Peace and serenity envelope this property. Nature is at your doorstep as there are many hiking or biking trails nearby, including the Tender Foot Trail. This property features 5 bedrooms, 4 baths, separate living/conversation areas, family room and additional rooms to customize as fits your lifestyle. Centrally located and brand new, the chef’s kitchen is designed to accommodate large scale entertaining. In addition it has a 1000 Sq Ft. recently completed guest quarters featuring 1 bedroom, 1 bath and kitchen. Other features included: . Decks and grand views make this a nice, private retreat. . Grand entrance . 250 sq. ft. Conditioned Storage Area and additional storage sheds . 2 car garage with ample off and on street parking . Approximately 8 minutes to downtown Mill Valley and 12 minutes to Whole Foods . Stinson Beach is only 8 miles or approximately 15 minutes . Glorious sun rises . Private and peaceful setting . Pantry off kitchen . Terraced Planters suitable for organic gardens . Lawn area, fenced in property
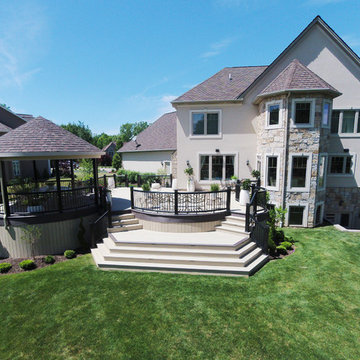
This custom Deck and Porch was constructed using Azek Hazelwood Decking with Dark Hickory Accents. The spaces main feature is the round porch area that acts as a dinning area for the homeowners. The Project also features other multiple curved sections of decking and a unique set of steps as the main entry.
Photography By Keystone Custom Decks
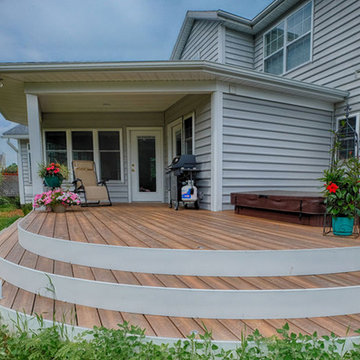
Brian Stefl
Deck - mid-sized traditional backyard deck idea in Grand Rapids with a roof extension
Deck - mid-sized traditional backyard deck idea in Grand Rapids with a roof extension
Blue Deck with a Roof Extension Ideas
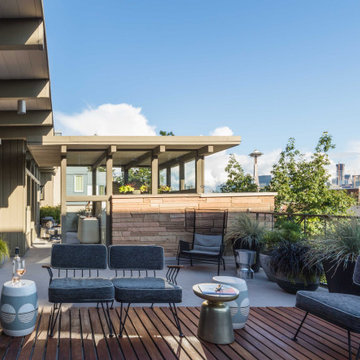
Originally built in 1955, this modest penthouse apartment typified the small, separated living spaces of its era. The design challenge was how to create a home that reflected contemporary taste and the client’s desire for an environment rich in materials and textures. The keys to updating the space were threefold: break down the existing divisions between rooms; emphasize the connection to the adjoining 850-square-foot terrace; and establish an overarching visual harmony for the home through the use of simple, elegant materials.
The renovation preserves and enhances the home’s mid-century roots while bringing the design into the 21st century—appropriate given the apartment’s location just a few blocks from the fairgrounds of the 1962 World’s Fair.
9






