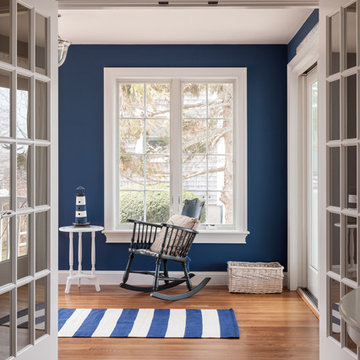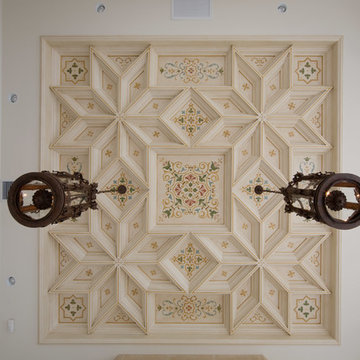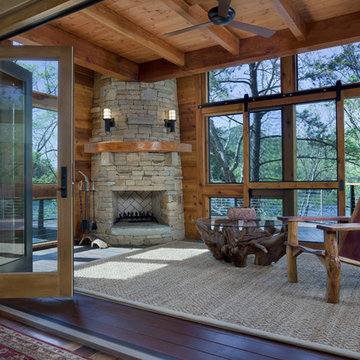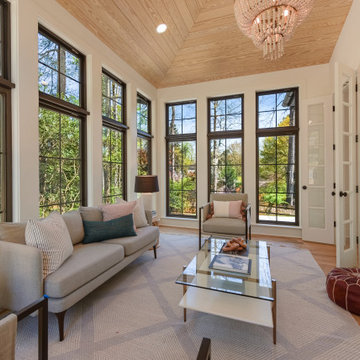Brown, Black Sunroom Ideas
Refine by:
Budget
Sort by:Popular Today
101 - 120 of 15,426 photos
Item 1 of 3
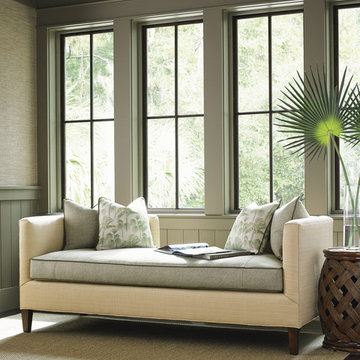
Sophisticated sunroom featuring lots of sunlight and contemporary settee.
Example of a mid-sized island style sunroom design in Orange County
Example of a mid-sized island style sunroom design in Orange County
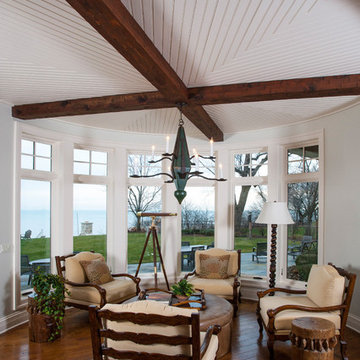
http://www.pickellbuilders.com. Photography by Linda Oyama Bryan. Circular Sitting Room with Bead Board and Beamed Ceiling Detail.
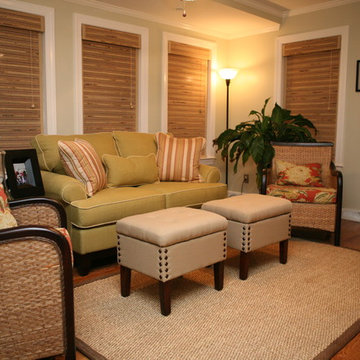
Julie deVries
Sunroom - mid-sized transitional medium tone wood floor sunroom idea in Charleston with a standard ceiling
Sunroom - mid-sized transitional medium tone wood floor sunroom idea in Charleston with a standard ceiling
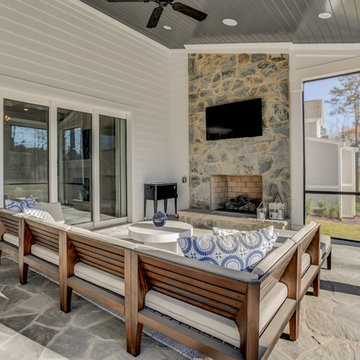
Sunroom - transitional sunroom idea in Charlotte with a standard fireplace, a stone fireplace and a standard ceiling
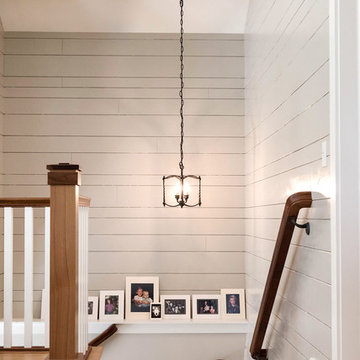
Photography by Kelli Kroneberger
Example of an arts and crafts sunroom design in Denver
Example of an arts and crafts sunroom design in Denver
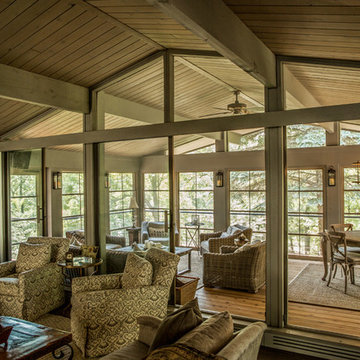
Lowell Custom Homes, Lake Geneva, WI.
Summer House Remodel of Screened-in Sun Porch. Wood plank floors, wood panel ceiling, large windows with views, lighting, The architecture of this addition blends seamlessly with the original Mid Century modern look of the home.
CB Wilson Interiors
Victoria McHugh Photography
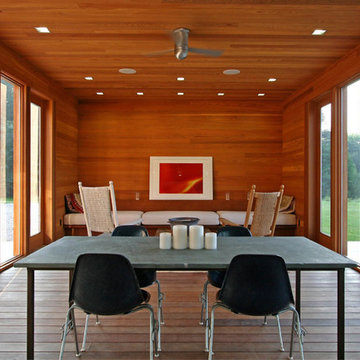
Photographer: © Resolution: 4 Architecture
Example of a danish dark wood floor and brown floor sunroom design in New York with no fireplace and a standard ceiling
Example of a danish dark wood floor and brown floor sunroom design in New York with no fireplace and a standard ceiling
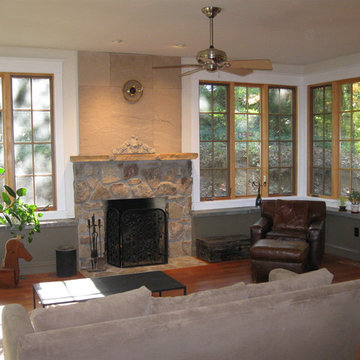
The mumford fireplace is bracketed by casement windows.
Inspiration for a mid-sized craftsman sunroom remodel in Baltimore
Inspiration for a mid-sized craftsman sunroom remodel in Baltimore
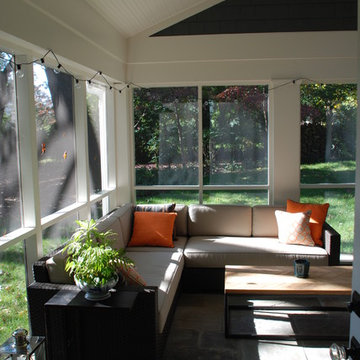
Mid-sized trendy porcelain tile sunroom photo in DC Metro with no fireplace and a standard ceiling
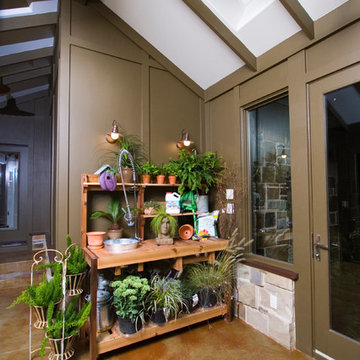
Sunroom - mid-sized transitional concrete floor and beige floor sunroom idea in Indianapolis with no fireplace and a standard ceiling
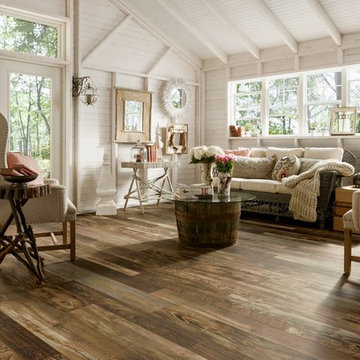
Inspiration for a large cottage dark wood floor and brown floor sunroom remodel in Denver with no fireplace and a standard ceiling

Sunroom - mid-sized traditional slate floor and gray floor sunroom idea in Other with a standard fireplace, a stone fireplace and a standard ceiling
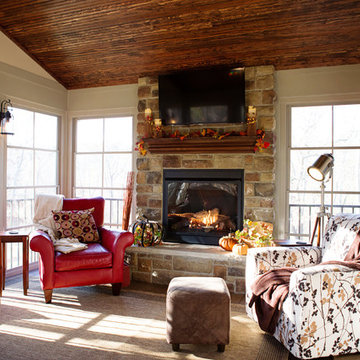
Mid-sized trendy medium tone wood floor and brown floor sunroom photo in St Louis with a standard fireplace, a stone fireplace and a standard ceiling
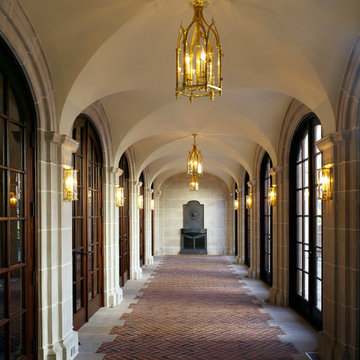
Ed Massery
Inspiration for a large timeless brick floor sunroom remodel in Other with a standard fireplace, a metal fireplace and a standard ceiling
Inspiration for a large timeless brick floor sunroom remodel in Other with a standard fireplace, a metal fireplace and a standard ceiling
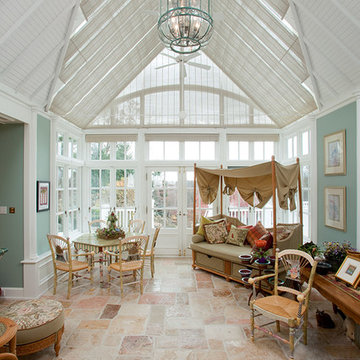
A large circular driveway and serene rock garden welcome visitors to this elegant estate. Classic columns, Shingle and stone distinguish the front exterior, which leads inside through a light-filled entryway. Rear exterior highlights include a natural-style pool, another rock garden and a beautiful, tree-filled lot.
Interior spaces are equally beautiful. The large formal living room boasts coved ceiling, abundant windows overlooking the woods beyond, leaded-glass doors and dramatic Old World crown moldings. Not far away, the casual and comfortable family room entices with coffered ceilings and an unusual wood fireplace. Looking for privacy and a place to curl up with a good book? The dramatic library has intricate paneling, handsome beams and a peaked barrel-vaulted ceiling. Other highlights include a spacious master suite, including a large French-style master bath with his-and-hers vanities. Hallways and spaces throughout feature the level of quality generally found in homes of the past, including arched windows, intricately carved moldings and painted walls reminiscent of Old World manors.
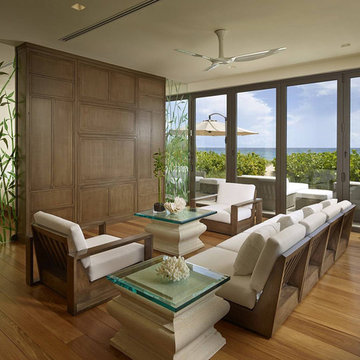
Exotic Asian-inspired Architecture Atlantic Ocean Manalapan Beach Ocean-to-Intracoastal
Atlantic Ocean Views
Modern Cabana House
Japanese Cabinetry & Furniture Amazon Tigerwood Floors
Custom Windows & Doors
Bamboo Wall Decor
Natural Sea Grapes
Chaise Lounge Chairs
Natural Dunes
Japanese Architecture Modern Award-winning Studio K Architects Pascal Liguori and son 561-320-3109 pascalliguoriandson.com
Brown, Black Sunroom Ideas
6






