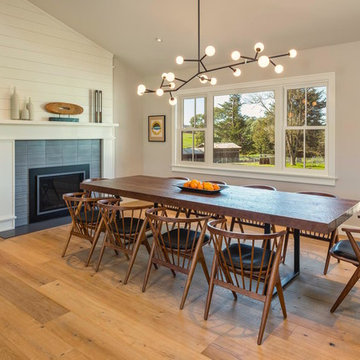Brown Floor Dining Room with a Tile Fireplace Ideas
Refine by:
Budget
Sort by:Popular Today
41 - 60 of 1,232 photos
Item 1 of 3
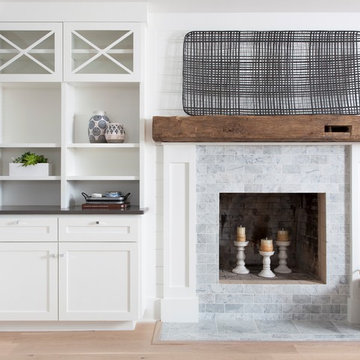
Carrera marble and the reclaimed wood mantle is the focal point of this dining room space. Floors are a beautiful wide plank white oak.
Kitchen/dining room combo - mid-sized coastal light wood floor and brown floor kitchen/dining room combo idea in Austin with white walls, a standard fireplace and a tile fireplace
Kitchen/dining room combo - mid-sized coastal light wood floor and brown floor kitchen/dining room combo idea in Austin with white walls, a standard fireplace and a tile fireplace
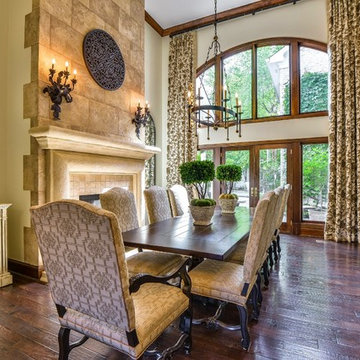
Inspiration for a large mediterranean dark wood floor and brown floor enclosed dining room remodel in Nashville with beige walls, a standard fireplace and a tile fireplace
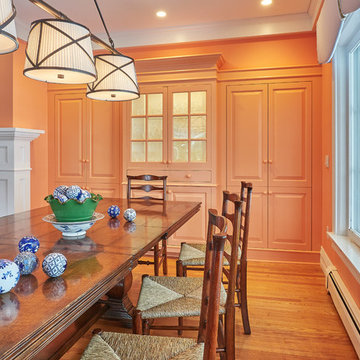
Mid-sized transitional medium tone wood floor and brown floor great room photo in New York with orange walls, a standard fireplace and a tile fireplace
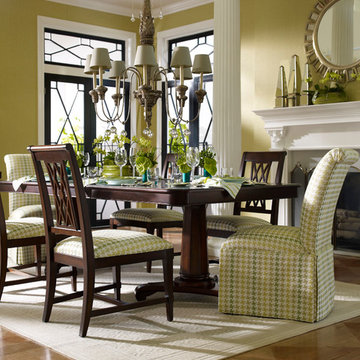
Example of a small classic brown floor enclosed dining room design in New York with beige walls, a standard fireplace and a tile fireplace
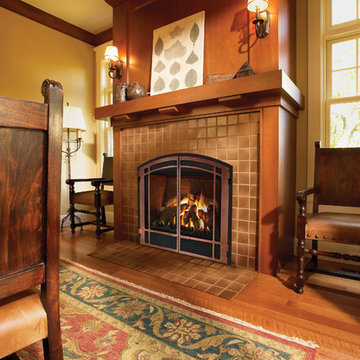
Example of a large transitional medium tone wood floor and brown floor enclosed dining room design in Other with beige walls, a standard fireplace and a tile fireplace
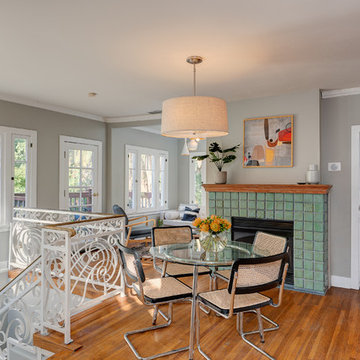
Inspiration for an eclectic medium tone wood floor and brown floor great room remodel in Los Angeles with gray walls, a standard fireplace and a tile fireplace
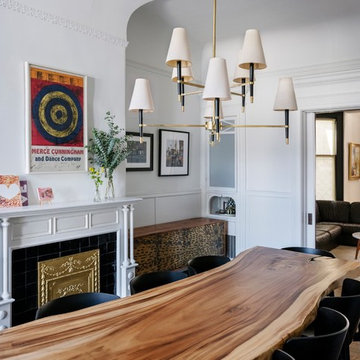
Interior Design: Ilana Cohen | Styling & Photos: Sarah Owen
Example of a transitional medium tone wood floor and brown floor dining room design in San Francisco with white walls, a standard fireplace and a tile fireplace
Example of a transitional medium tone wood floor and brown floor dining room design in San Francisco with white walls, a standard fireplace and a tile fireplace
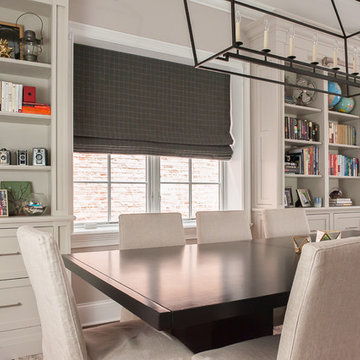
Design by: Lauren M. Smith Interiors, LLC
Photography by: EKM Photography
Large transitional dark wood floor and brown floor great room photo in Chicago with gray walls, a standard fireplace and a tile fireplace
Large transitional dark wood floor and brown floor great room photo in Chicago with gray walls, a standard fireplace and a tile fireplace
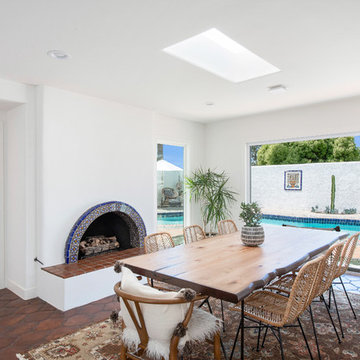
Dining room - transitional terra-cotta tile and brown floor dining room idea in Orange County with white walls, a standard fireplace and a tile fireplace
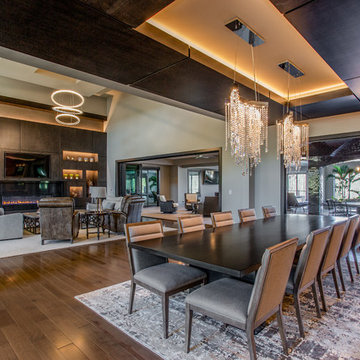
Example of a large minimalist dark wood floor and brown floor kitchen/dining room combo design in Cleveland with gray walls, a ribbon fireplace and a tile fireplace
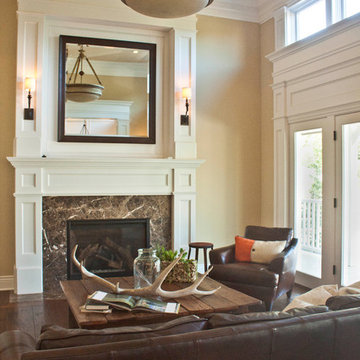
L. Herrada-Rios
Inspiration for a large transitional medium tone wood floor and brown floor dining room remodel in San Francisco with white walls, a standard fireplace and a tile fireplace
Inspiration for a large transitional medium tone wood floor and brown floor dining room remodel in San Francisco with white walls, a standard fireplace and a tile fireplace
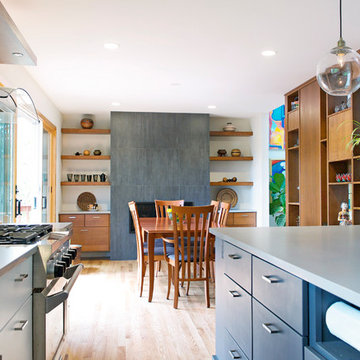
Two years before this photo shoot, a Bloomington couple came to SYI wondering whether to renovate their dated bi-level or upgrade to a new house entirely: the classic love-it-or-list-it dilemma. The whole house needed to be touched, really: bathrooms and kitchen, lighting and flooring and paint everywhere, not to mention new furniture to fill in and improve the living spaces. We spent a year with this family, considering options that were less transformative but allowed for the whole house to be upgraded, as well as options that dramatically changed the main living space but meant the rest of the house would have to wait. Meanwhile, they kept an eye out for better digs in town: a house at their price point, that met their family's needs and matched their aesthetic without major construction.
After a year of hunting, hemming and hawing: they pulled the trigger. Give us the whole enchilada in the kitchen and main living space, they said. There's no other house for us. The bathrooms and basement can wait. Make this space, where we spend all our time, a place we love to be.
Walls and ceilings came down; clerestory windows went in. A stunning 4-panel sliding door-cum-window wall replaced two separate doors in two separate rooms, and the sun streaming in now gives this house in Indiana a California-like access to the outdoors. The central custom screen does triple duty: displaying the client's objets d'art, hiding an HVAC chase, and holding up the ceiling. The gas fireplace is completely new, with custom shelving on either side. Of course, in 2017, the kitchen anchors everything. Family Central, it features custom cabinetry, honed quartz, a new window wall, and a huge island. Materials are earthy and natural, lending a warm modern effect to the space. The medium stain of the wood and overall horizontality of the design are a nod to the home's era (1967), while white cabinetry and charcoal tile provide a neutral but crisp backdrop for the family's stunning and colorful art collection.
The result: an ordinary bi-level is now an extraordinary home, unlike any other in Bloomington.
Contractor: Rusty Peterson Construction
Cabinetry: Tim Graber Furniture
Photography: Gina Rogers
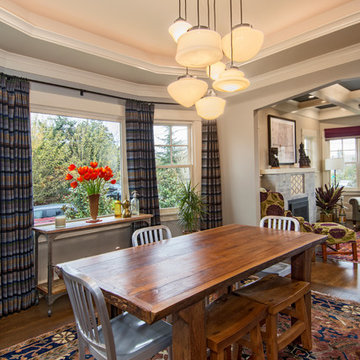
Vintage shades created this new dining room light fixture: custom fabrication. — at Wallingford, Seattle.
Inspiration for a mid-sized craftsman medium tone wood floor and brown floor dining room remodel in Seattle with a standard fireplace and a tile fireplace
Inspiration for a mid-sized craftsman medium tone wood floor and brown floor dining room remodel in Seattle with a standard fireplace and a tile fireplace
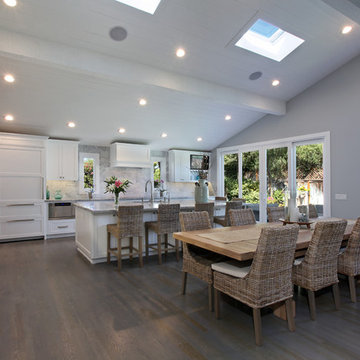
Photography: Jeri Koegel
Inspiration for a large coastal dark wood floor and brown floor kitchen/dining room combo remodel in Orange County with a standard fireplace, a tile fireplace and gray walls
Inspiration for a large coastal dark wood floor and brown floor kitchen/dining room combo remodel in Orange County with a standard fireplace, a tile fireplace and gray walls
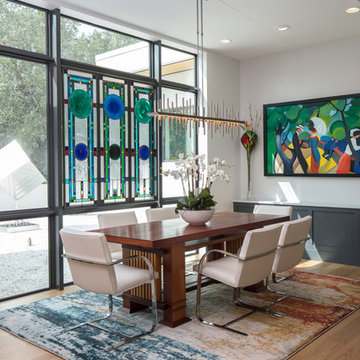
Ryan Gamma Photography
Example of a mid-sized trendy light wood floor and brown floor great room design in Tampa with white walls, a ribbon fireplace and a tile fireplace
Example of a mid-sized trendy light wood floor and brown floor great room design in Tampa with white walls, a ribbon fireplace and a tile fireplace
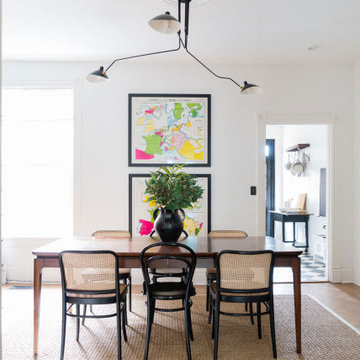
Example of a transitional medium tone wood floor and brown floor enclosed dining room design in Jacksonville with white walls, a standard fireplace and a tile fireplace
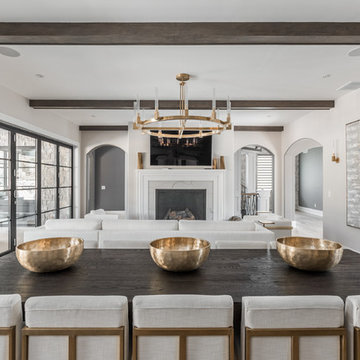
The goal in building this home was to create an exterior esthetic that elicits memories of a Tuscan Villa on a hillside and also incorporates a modern feel to the interior.
Modern aspects were achieved using an open staircase along with a 25' wide rear folding door. The addition of the folding door allows us to achieve a seamless feel between the interior and exterior of the house. Such creates a versatile entertaining area that increases the capacity to comfortably entertain guests.
The outdoor living space with covered porch is another unique feature of the house. The porch has a fireplace plus heaters in the ceiling which allow one to entertain guests regardless of the temperature. The zero edge pool provides an absolutely beautiful backdrop—currently, it is the only one made in Indiana. Lastly, the master bathroom shower has a 2' x 3' shower head for the ultimate waterfall effect. This house is unique both outside and in.
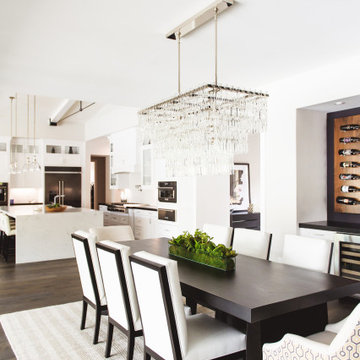
Mid-sized tuscan medium tone wood floor and brown floor great room photo in San Diego with white walls, a two-sided fireplace and a tile fireplace
Brown Floor Dining Room with a Tile Fireplace Ideas
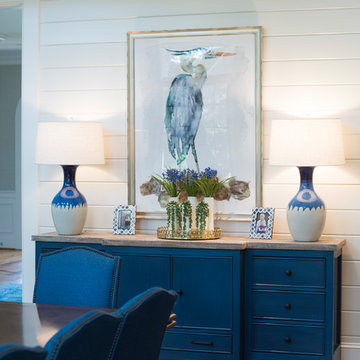
Inspiration for a large transitional medium tone wood floor and brown floor great room remodel in Charleston with beige walls, a standard fireplace and a tile fireplace
3






