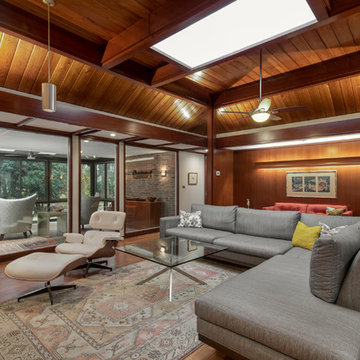Brown Living Space Ideas
Refine by:
Budget
Sort by:Popular Today
81 - 100 of 247 photos
Item 1 of 3
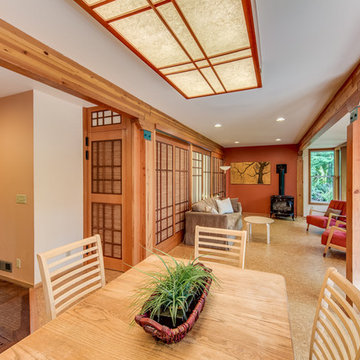
mike@seidlphoto.com
Inspiration for a mid-sized contemporary open concept cork floor family room remodel in Seattle with orange walls and a standard fireplace
Inspiration for a mid-sized contemporary open concept cork floor family room remodel in Seattle with orange walls and a standard fireplace
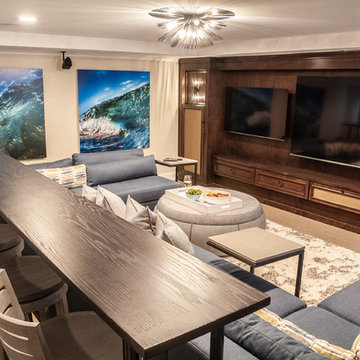
Trendy cork floor and beige floor home theater photo in Grand Rapids with a media wall

Remodeling
Inspiration for a mid-sized formal and enclosed cork floor, gray floor, coffered ceiling and shiplap wall living room remodel in Dallas with gray walls, a standard fireplace and a brick fireplace
Inspiration for a mid-sized formal and enclosed cork floor, gray floor, coffered ceiling and shiplap wall living room remodel in Dallas with gray walls, a standard fireplace and a brick fireplace
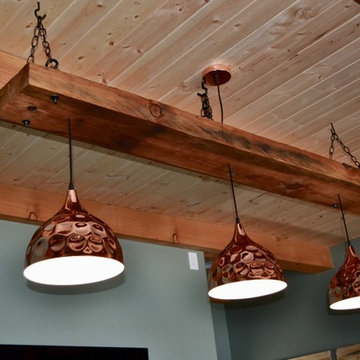
Dana J Creative
Inspiration for a mid-sized rustic open concept cork floor and brown floor living room remodel in Other with a bar, green walls, a standard fireplace and a stone fireplace
Inspiration for a mid-sized rustic open concept cork floor and brown floor living room remodel in Other with a bar, green walls, a standard fireplace and a stone fireplace
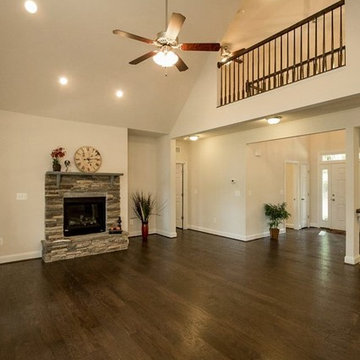
Large elegant open concept cork floor living room photo in Richmond with beige walls, a standard fireplace, a stone fireplace and no tv
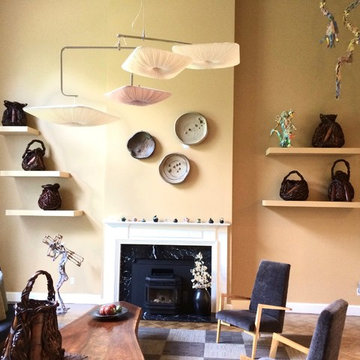
Living room - mid-sized transitional formal and open concept cork floor and brown floor living room idea in New York with white walls, a standard fireplace, a tile fireplace and no tv
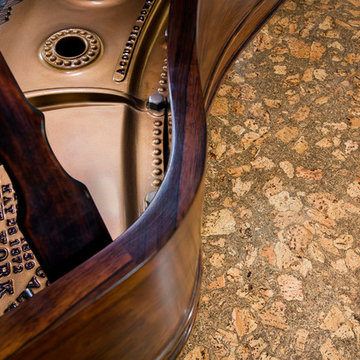
Cork. It's not just for wine stoppers or bulletin boards. It's a natural green product from cork trees. It's fire resistant, mold resistant, has a high traffic capability and longevity. Cork is nature's green flooring. It acts as a sound barrier which is why we used it in this music room under the piano. And it looks great with a mixture of colors and patterns offering a unique palette.
Photography by Velich Studio
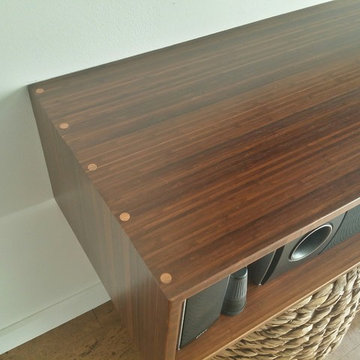
Patti Colman
Example of a mid-sized minimalist open concept cork floor home theater design in Orlando with gray walls
Example of a mid-sized minimalist open concept cork floor home theater design in Orlando with gray walls
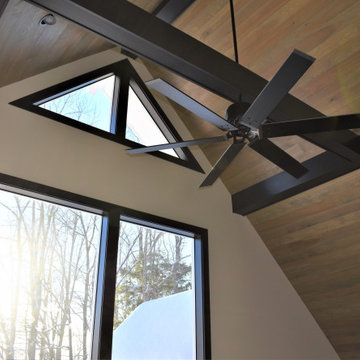
Housewright Construction had the pleasure of renovating this 1980's lake house in central NH. We stripped down the old tongue and grove pine, re-insulated, replaced all of the flooring, installed a custom stained wood ceiling, gutted the Kitchen and bathrooms and added a custom fireplace. Outside we installed new siding, replaced the windows, installed a new deck, screened in porch and farmers porch and outdoor shower. This lake house will be a family favorite for years to come!

This is a basement renovation transforms the space into a Library for a client's personal book collection . Space includes all LED lighting , cork floorings , Reading area (pictured) and fireplace nook .
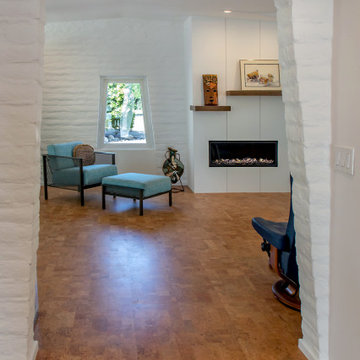
The parallel slump block walls of the outside continue inside to define the spaces. This view into the Living Room shows the original trapezoidal shape of the window echoed in the opening to the Living Room. The fireplace contains a new linear gas fire box, with an asymmetrical, split mantle.

We dug down into the basement floor to achieve 9'0" ceiling height. Now the space is perfect for entertaining, whether your tastes run towards a drink at the home bar, watching movies on the drop down screen (concealed in the ceiling), or building a lego creation from the lego pieces stored in the bins that line two walls. Architectural design by Board & Vellum. Photo by John G. Wilbanks.

Lower level remodel for a custom Billard room and guest suite. Vintage antiques are used and repurposed to create an vintage industrial man cave.
Photos by Ezra Marcos
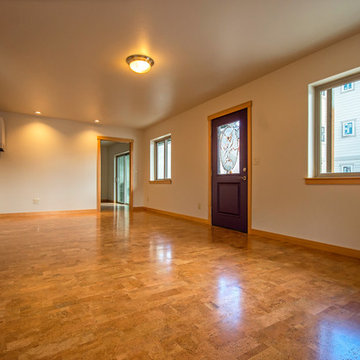
photo: John Lund / Lund Arts
Example of a large transitional open concept cork floor and multicolored floor living room design in Seattle with white walls
Example of a large transitional open concept cork floor and multicolored floor living room design in Seattle with white walls
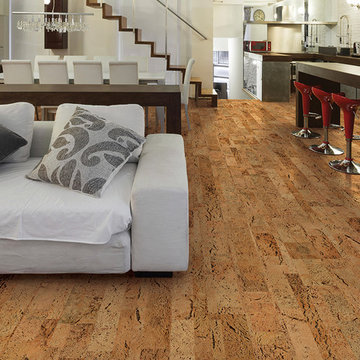
usfloorsllc.com
Mid-sized minimalist open concept cork floor living room photo in Other with white walls
Mid-sized minimalist open concept cork floor living room photo in Other with white walls
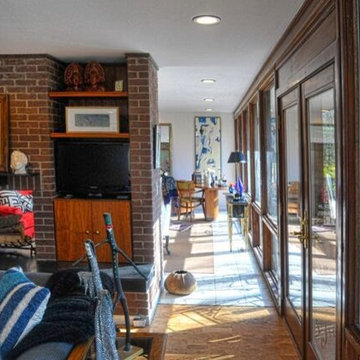
Family room accent colors and owner's art collection.
Photo by David Stewart, Ad Cat Media
Inspiration for a large mid-century modern open concept cork floor family room remodel in Louisville with gray walls, a two-sided fireplace, a brick fireplace and a media wall
Inspiration for a large mid-century modern open concept cork floor family room remodel in Louisville with gray walls, a two-sided fireplace, a brick fireplace and a media wall
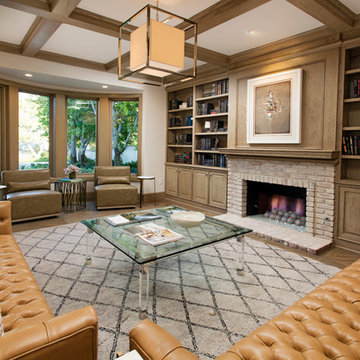
Inspiration for a timeless enclosed cork floor living room library remodel in Orange County with white walls, a standard fireplace and no tv
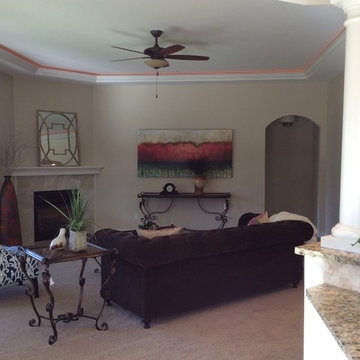
Builder: Kelly Coons Cornerstone Builders
Phot: Donna The Village Shoppe
Inspiration for a mid-sized timeless formal and open concept cork floor living room remodel in Seattle with black walls, a standard fireplace and a stone fireplace
Inspiration for a mid-sized timeless formal and open concept cork floor living room remodel in Seattle with black walls, a standard fireplace and a stone fireplace
Brown Living Space Ideas
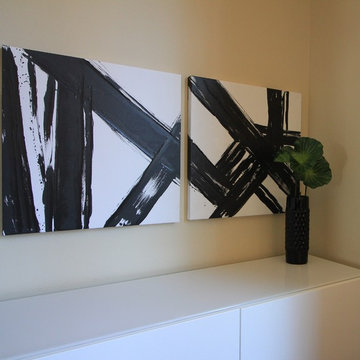
Inspiration for a 1950s cork floor and black floor living room remodel in Minneapolis with beige walls, a standard fireplace and a wood fireplace surround
5










