Brown Living Space Ideas
Refine by:
Budget
Sort by:Popular Today
1 - 20 of 247 photos
Item 1 of 3
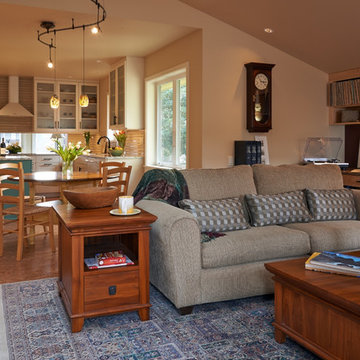
NW Architectural Photography
Family room library - mid-sized craftsman open concept cork floor family room library idea in Seattle with red walls, a standard fireplace, a stone fireplace and no tv
Family room library - mid-sized craftsman open concept cork floor family room library idea in Seattle with red walls, a standard fireplace, a stone fireplace and no tv
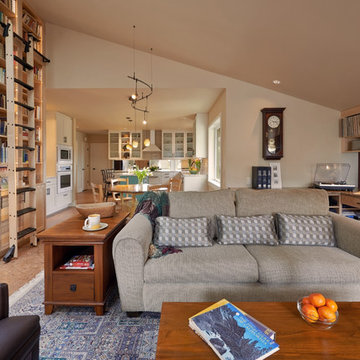
NW Architectural Photography
Mid-sized arts and crafts open concept cork floor family room library photo in Seattle with beige walls, a standard fireplace, a brick fireplace and no tv
Mid-sized arts and crafts open concept cork floor family room library photo in Seattle with beige walls, a standard fireplace, a brick fireplace and no tv

CCI Design Inc.
Inspiration for a mid-sized contemporary open concept cork floor and brown floor family room remodel in Cincinnati with beige walls, no fireplace and a concealed tv
Inspiration for a mid-sized contemporary open concept cork floor and brown floor family room remodel in Cincinnati with beige walls, no fireplace and a concealed tv
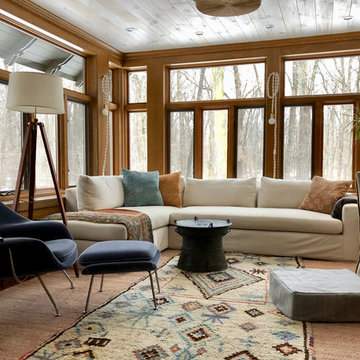
A lovely sunroom transformation from dark to light!
Sunroom - mid-sized transitional cork floor and brown floor sunroom idea in Milwaukee
Sunroom - mid-sized transitional cork floor and brown floor sunroom idea in Milwaukee
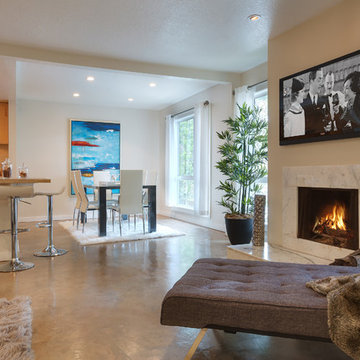
©Teague Hunziker
Living room - mid-sized contemporary loft-style cork floor living room idea in Los Angeles with beige walls, a stone fireplace and a wall-mounted tv
Living room - mid-sized contemporary loft-style cork floor living room idea in Los Angeles with beige walls, a stone fireplace and a wall-mounted tv
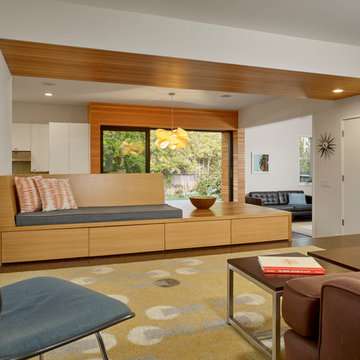
A kitchen/dining/family room space, all of which open to each other and to the private backyard—expanded living space and created a more immediate connection to the outdoors.
Cesar Rubio Photography
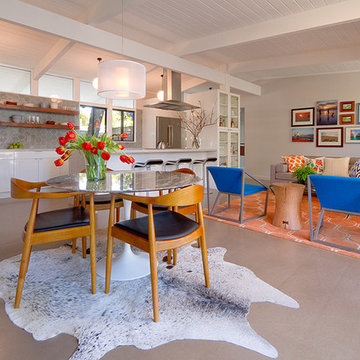
Brian Ashby Media
1960s open concept cork floor living room photo in San Francisco with beige walls
1960s open concept cork floor living room photo in San Francisco with beige walls
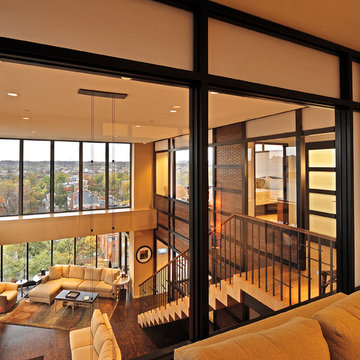
CCI Design Inc.
Inspiration for a mid-sized contemporary open concept cork floor and brown floor family room remodel in Cincinnati with beige walls, no fireplace and a concealed tv
Inspiration for a mid-sized contemporary open concept cork floor and brown floor family room remodel in Cincinnati with beige walls, no fireplace and a concealed tv

Dave Fox Design Build Remodelers
This room addition encompasses many uses for these homeowners. From great room, to sunroom, to parlor, and gathering/entertaining space; it’s everything they were missing, and everything they desired. This multi-functional room leads out to an expansive outdoor living space complete with a full working kitchen, fireplace, and large covered dining space. The vaulted ceiling in this room gives a dramatic feel, while the stained pine keeps the room cozy and inviting. The large windows bring the outside in with natural light and expansive views of the manicured landscaping.
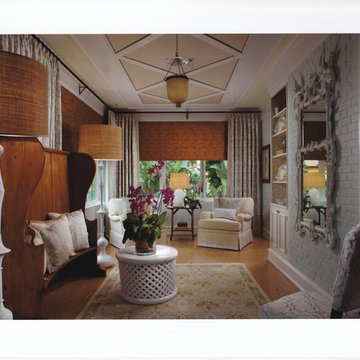
Sargent Photography
Inspiration for a mid-sized eclectic cork floor sunroom remodel in Miami with a standard ceiling
Inspiration for a mid-sized eclectic cork floor sunroom remodel in Miami with a standard ceiling
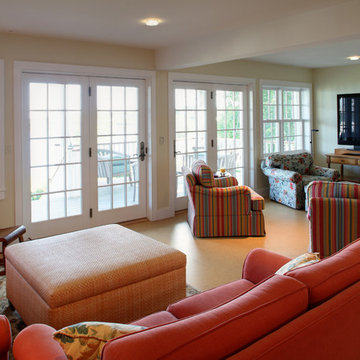
Large eclectic open concept cork floor family room photo in Portland Maine with a bar, yellow walls, no fireplace and a tv stand
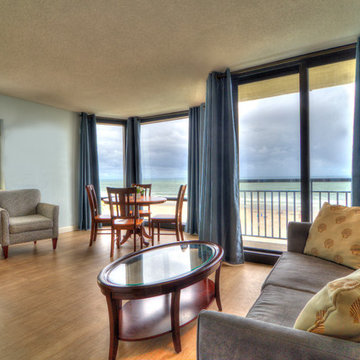
A sip of fresh coffee or chilled white wine at this simple table becomes an indelible memory etched in stunning ocean views. Whispers of blue move in waves of understated elegance through silky drape panels suspended from custom forged rods.
Photo: Jay Curley
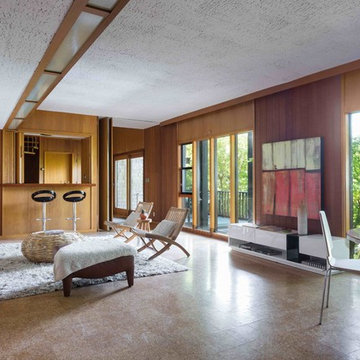
Downstairs family room, complete with cork floors and wood paneling.
Photos by Peter Lyons
Family room - large mid-century modern open concept cork floor family room idea in San Francisco with a bar, a standard fireplace and a concrete fireplace
Family room - large mid-century modern open concept cork floor family room idea in San Francisco with a bar, a standard fireplace and a concrete fireplace
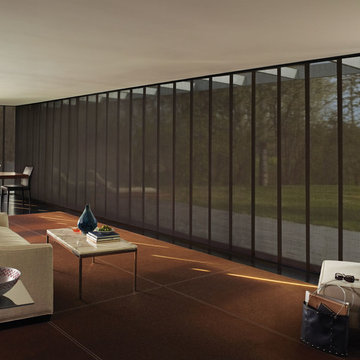
Example of a mid-sized minimalist formal and open concept cork floor and brown floor living room design in Miami with beige walls
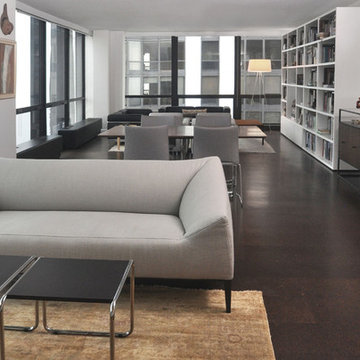
Mieke Zuiderweg
Living room library - large modern open concept cork floor living room library idea in Chicago with white walls, no fireplace and no tv
Living room library - large modern open concept cork floor living room library idea in Chicago with white walls, no fireplace and no tv
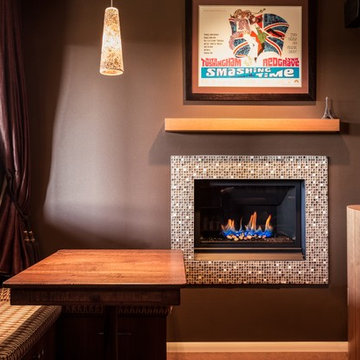
Jacob Williamson Photography
Trendy cork floor home theater photo in Other with a projector screen
Trendy cork floor home theater photo in Other with a projector screen
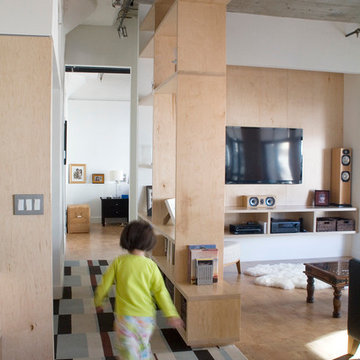
Edward Duarte
Living room library - mid-sized modern loft-style cork floor living room library idea in Los Angeles with white walls, no fireplace and a media wall
Living room library - mid-sized modern loft-style cork floor living room library idea in Los Angeles with white walls, no fireplace and a media wall
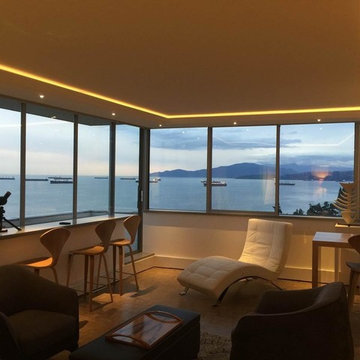
Inspiration for a mid-sized transitional formal and enclosed cork floor living room remodel in New York with beige walls, no fireplace and no tv
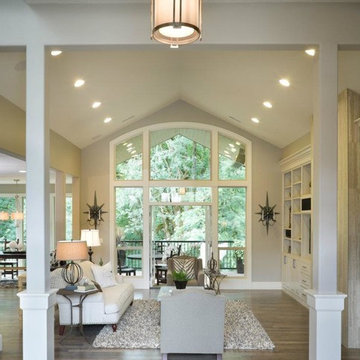
Large transitional open concept cork floor and brown floor living room photo in Portland with gray walls, a standard fireplace, a metal fireplace and a tv stand
Brown Living Space Ideas
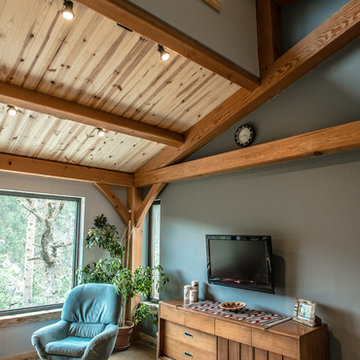
The living room takes advantage of the expansive views of the Black Hills. The house's southern exposure offers tremendous views of the canyon and plenty of warmth in winter. Clerestory windows bring in additional light into the space while creating an interesting ceiling. The design contrasts a beautiful, heavy timber frame and tongue-and-groove wood ceilings with modern details. Photo by Kim Lathe Photography
1









