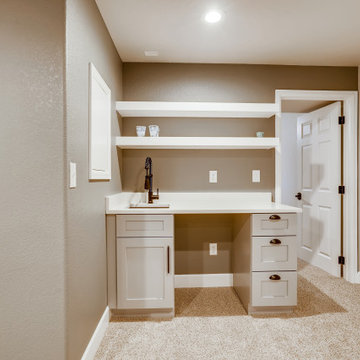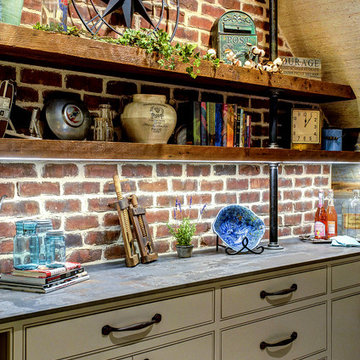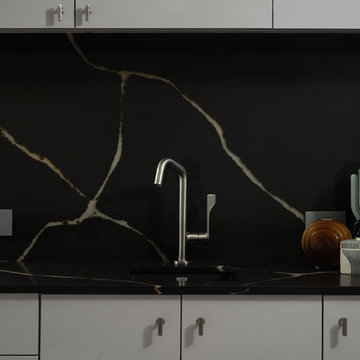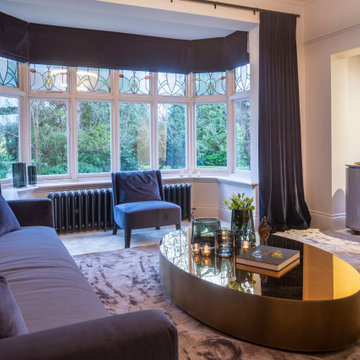Carpeted Home Bar with Gray Cabinets Ideas
Refine by:
Budget
Sort by:Popular Today
61 - 80 of 85 photos
Item 1 of 3

This wet bar has gray cabinets with recessed panels and metallic, black handles. The countertop is a white, quartz counter top with an undermounted, silver sink. The sinks faucet is a metallic, black. Above the wet bar are two white, wooden shelves for extra storage. The walls are gray with large, flat, white trim. The flooring is a dover colored carpet.

Mid-sized mountain style single-wall carpeted and gray floor seated home bar photo in Philadelphia with beaded inset cabinets, gray cabinets, brown backsplash and brick backsplash

Minimalist single-wall carpeted and gray floor wet bar photo in Denver with an undermount sink, flat-panel cabinets, gray cabinets, quartz countertops and stone slab backsplash

This existing three storey Victorian Villa was completely redesigned, altering the layout on every floor and adding a new basement under the house to provide a fourth floor.
After under-pinning and constructing the new basement level, a new cinema room, wine room, and cloakroom was created, extending the existing staircase so that a central stairwell now extended over the four floors.
On the ground floor, we refurbished the existing parquet flooring and created a ‘Club Lounge’ in one of the front bay window rooms for our clients to entertain and use for evenings and parties, a new family living room linked to the large kitchen/dining area. The original cloakroom was directly off the large entrance hall under the stairs which the client disliked, so this was moved to the basement when the staircase was extended to provide the access to the new basement.
First floor was completely redesigned and changed, moving the master bedroom from one side of the house to the other, creating a new master suite with large bathroom and bay-windowed dressing room. A new lobby area was created which lead to the two children’s rooms with a feature light as this was a prominent view point from the large landing area on this floor, and finally a study room.
On the second floor the existing bedroom was remodelled and a new ensuite wet-room was created in an adjoining attic space once the structural alterations to forming a new floor and subsequent roof alterations were carried out.
A comprehensive FF&E package of loose furniture and custom designed built in furniture was installed, along with an AV system for the new cinema room and music integration for the Club Lounge and remaining floors also.
Carpeted Home Bar with Gray Cabinets Ideas
4





