Concrete Exterior Home with a Shed Roof Ideas
Refine by:
Budget
Sort by:Popular Today
81 - 100 of 589 photos
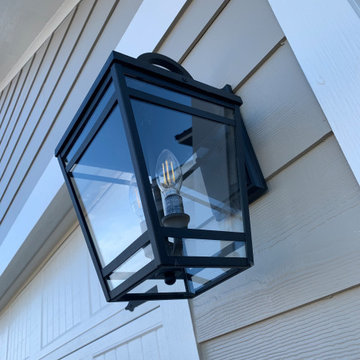
Mid-sized trendy brown one-story concrete house exterior photo in Austin with a shed roof and a shingle roof
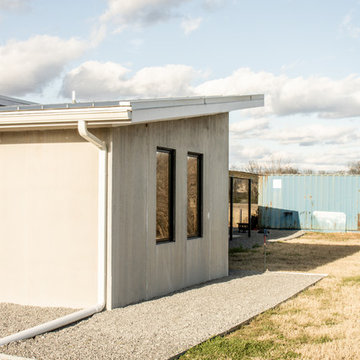
A custom concrete home on the Harpeth river in Tennessee.
Photos: www.carlinicole.com
Modern gray one-story concrete exterior home idea in Nashville with a shed roof and a metal roof
Modern gray one-story concrete exterior home idea in Nashville with a shed roof and a metal roof
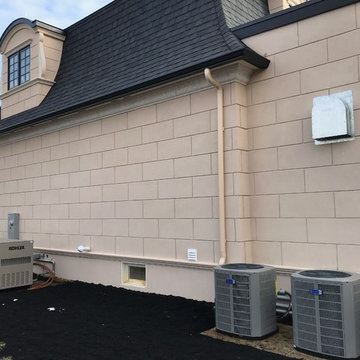
Drainable hard coat stucco with Arcusstone window trim and crown molding.
Installed by The Stucco Doctors and
Scott Roberts 908-451-6256
Inspiration for a mid-sized 1950s beige two-story concrete house exterior remodel in New York with a shed roof and a shingle roof
Inspiration for a mid-sized 1950s beige two-story concrete house exterior remodel in New York with a shed roof and a shingle roof
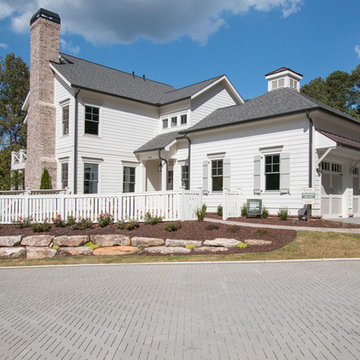
Orion Photography & Imaging
Inspiration for a transitional white two-story concrete exterior home remodel in Atlanta with a shed roof
Inspiration for a transitional white two-story concrete exterior home remodel in Atlanta with a shed roof
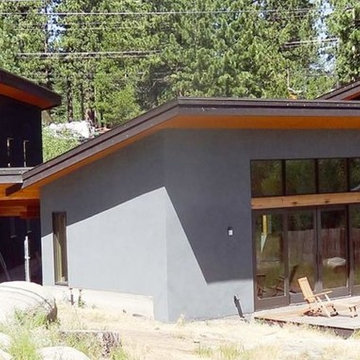
Example of a mid-sized minimalist gray one-story concrete house exterior design in Other with a shed roof
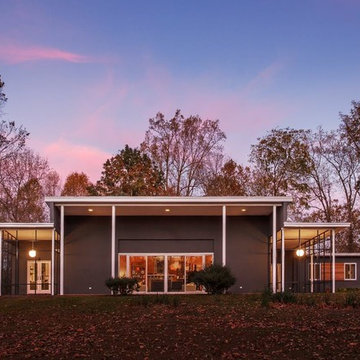
Bradley M. Jones Photography
Builder Credit: Jonathon Caron Construction
Mid-sized contemporary gray one-story concrete exterior home idea in DC Metro with a shed roof
Mid-sized contemporary gray one-story concrete exterior home idea in DC Metro with a shed roof
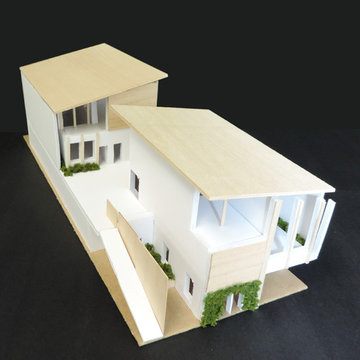
Aerial view of property
White three-story concrete apartment exterior photo in Portland with a shed roof and a mixed material roof
White three-story concrete apartment exterior photo in Portland with a shed roof and a mixed material roof

This modern passive solar residence sits on five acres of steep mountain land with great views looking down the Beaverdam Valley in Asheville, North Carolina. The house is on a south-facing slope that allowed the owners to build the energy efficient, passive solar house they had been dreaming of. Our clients were looking for decidedly modern architecture with a low maintenance exterior and a clean-lined and comfortable interior. We developed a light and neutral interior palette that provides a simple backdrop to highlight an extensive family art collection and eclectic mix of antique and modern furniture.
Builder: Standing Stone Builders
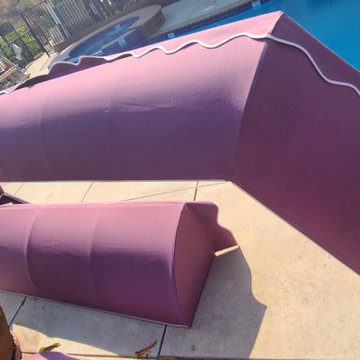
Awnings Recover
Inspiration for a timeless beige concrete house exterior remodel in Orange County with a shed roof and a shingle roof
Inspiration for a timeless beige concrete house exterior remodel in Orange County with a shed roof and a shingle roof
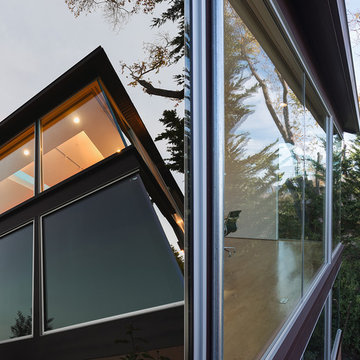
This house for two technology executives and their son takes advantage of a stunning view over the San Francisco Bay and northern Silicon Valley. Floor to ceiling windows open the kitchen and living areas to the curved Ironwood wood deck outside, while painted casement windows present a more restrained face to the street. Vertical cedar siding, pigmented cement plaster and a simple dark roof are punctuated by a deep red vent pipe and entry trellis on the exterior. A subtle curving stairway of floating maple treads leads to the studio and lower bedrooms, while the adjacent main floor office is enclosed by glass. High central clerestory windows flood the interior with daylight.
Cia Gould
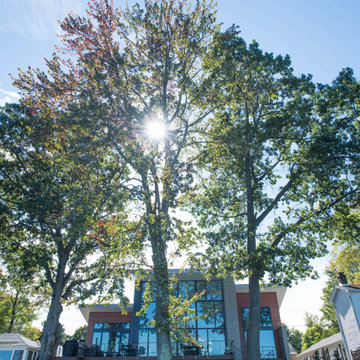
The goal of this project was to replace a small single-story seasonal family cottage with a year-round home that takes advantage of the views and topography of this lakefront site while providing privacy for the occupants. The program called for a large open living area, a master suite, study, a small home gym and five additional bedrooms. The style was to be distinctly contemporary.
The house is shielded from the street by the placement of the garage and by limiting the amount of window area facing the road. The main entry is recessed and glazed with frosted glass for privacy. Due to the narrowness of the site and the proximity of the neighboring houses, the windows on the sides of the house were also limited and mostly high up on the walls. The limited fenestration on the front and sides is made up for by the full wall of glass on the lake side, facing north. The house is anchored by an exposed masonry foundation. This masonry also cuts through the center of the house on the fireplace chimney to separate the public and private spaces on the first floor, becoming a primary material on the interior. The house is clad with three different siding material: horizontal longboard siding, vertical ribbed steel siding and cement board panels installed as a rain screen. The standing seam metal-clad roof rises from a low point at the street elevation to a height of 24 feet at the lakefront to capture the views and the north light.
The house is organized into two levels and is entered on the upper level. This level contains the main living spaces, the master suite and the study. The angled stair railing guides visitors into the main living area. The kitchen, dining area and living area are each distinct areas within one large space. This space is visually connected to the outside by the soaring ceilings and large fireplace mass that penetrate the exterior wall. The lower level contains the children’s and guest bedrooms, a secondary living space and the home gym.
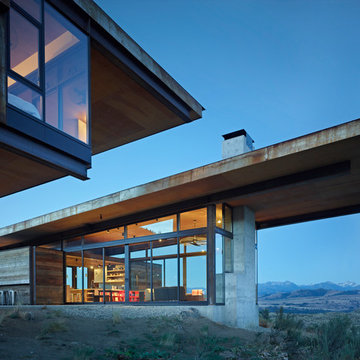
Trendy gray one-story concrete house exterior photo in Portland with a shed roof
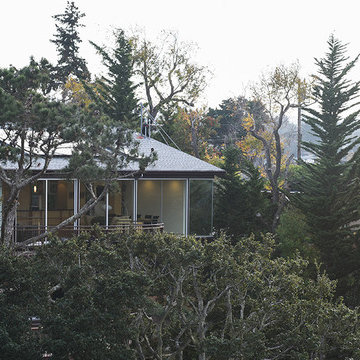
This house for two technology executives and their son takes advantage of a stunning view over the San Francisco Bay and northern Silicon Valley. Floor to ceiling windows open the kitchen and living areas to the curved Ironwood wood deck outside, while painted casement windows present a more restrained face to the street. Vertical cedar siding, pigmented cement plaster and a simple dark roof are punctuated by a deep red vent pipe and entry trellis on the exterior. A subtle curving stairway of floating maple treads leads to the studio and lower bedrooms, while the adjacent main floor office is enclosed by glass. High central clerestory windows flood the interior with daylight.
Cia Gould
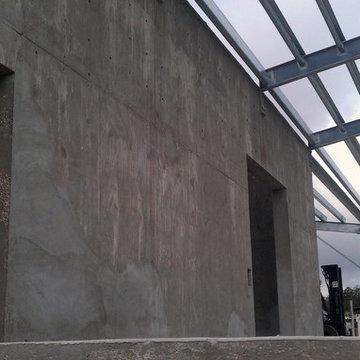
In the works: exposed metal framing and concrete to remain unfinished upon completion.
Large contemporary gray one-story concrete exterior home idea in Austin with a shed roof
Large contemporary gray one-story concrete exterior home idea in Austin with a shed roof
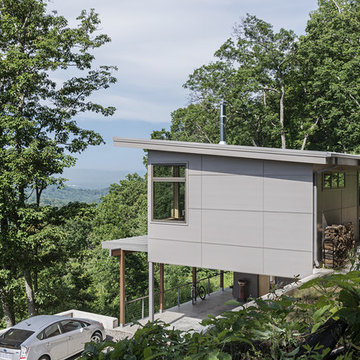
This modern passive solar residence sits on five acres of steep mountain land with great views looking down the Beaverdam Valley in Asheville, North Carolina. The house is on a south-facing slope that allowed the owners to build the energy efficient, passive solar house they had been dreaming of. Our clients were looking for decidedly modern architecture with a low maintenance exterior and a clean-lined and comfortable interior. We developed a light and neutral interior palette that provides a simple backdrop to highlight an extensive family art collection and eclectic mix of antique and modern furniture.
Builder: Standing Stone Builders
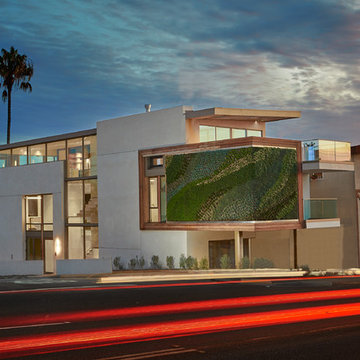
Oscar Zagal
Inspiration for a large contemporary white three-story concrete exterior home remodel in Los Angeles with a shed roof
Inspiration for a large contemporary white three-story concrete exterior home remodel in Los Angeles with a shed roof
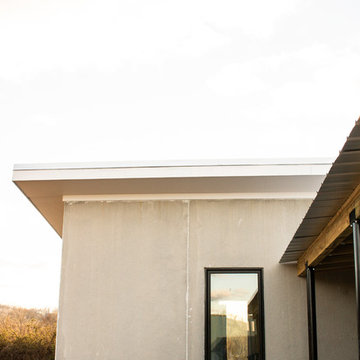
A custom concrete home on the Harpeth river in Tennessee.
Photos: www.carlinicole.com
Minimalist gray one-story concrete exterior home photo in Nashville with a shed roof and a metal roof
Minimalist gray one-story concrete exterior home photo in Nashville with a shed roof and a metal roof
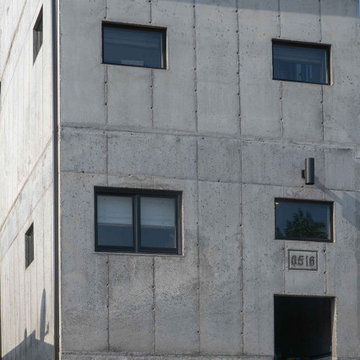
This is a concrete house in the Far Rockaway area of New York City. This house is built near the water and is within the flood zone. the house is elevated on concrete columns and the entire house is built out of poured in place concrete. Concrete was chosen as the material for durability and it's structural value and to have a more modern and industrial feel.
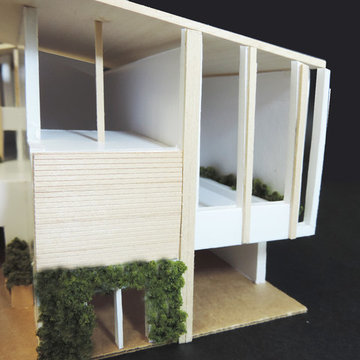
View of building looking North East.
Example of a white three-story concrete apartment exterior design in Portland with a shed roof and a mixed material roof
Example of a white three-story concrete apartment exterior design in Portland with a shed roof and a mixed material roof
Concrete Exterior Home with a Shed Roof Ideas
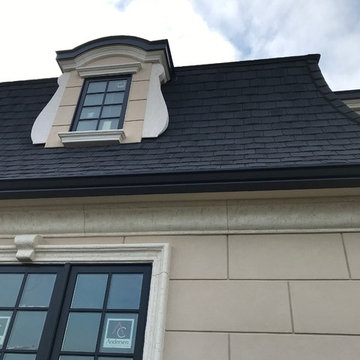
Drainable hard coat stucco with Arcusstone window trim and crown molding.
Installed by The Stucco Doctors and
Scott Roberts 908-451-6256
Mid-sized mid-century modern beige two-story concrete house exterior photo in New York with a shed roof and a shingle roof
Mid-sized mid-century modern beige two-story concrete house exterior photo in New York with a shed roof and a shingle roof
5





