Concrete Floor Kitchen with Gray Cabinets Ideas
Refine by:
Budget
Sort by:Popular Today
221 - 240 of 2,310 photos
Item 1 of 3
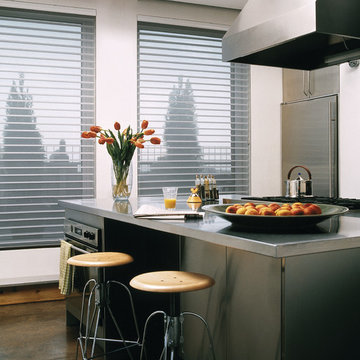
Inspiration for a mid-sized modern l-shaped concrete floor and brown floor enclosed kitchen remodel in Denver with stainless steel appliances, an undermount sink, flat-panel cabinets, gray cabinets, stainless steel countertops and an island
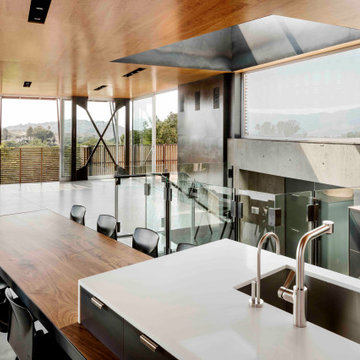
Large trendy galley concrete floor, gray floor and wood ceiling eat-in kitchen photo in Santa Barbara with an undermount sink, flat-panel cabinets, gray cabinets, gray backsplash, cement tile backsplash, stainless steel appliances, an island and white countertops
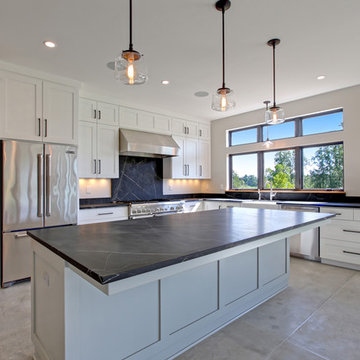
Inspiration for a large cottage l-shaped concrete floor open concept kitchen remodel in Portland with a farmhouse sink, shaker cabinets, gray cabinets, soapstone countertops, stainless steel appliances and an island
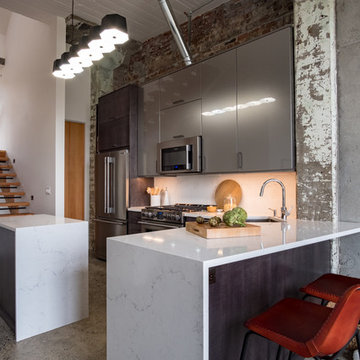
This loft is part of a revitalization of a historic commercial building in the Pacific Northwest. The original concrete and masonry were preserved, giving the space so much character! The modernity of the cabinetry is the perfect complement to the industrial skeleton. The waterfall edge of the quartz counters keep the ultra-modern feeling going, and ring-side seating allows guests to comfortably enjoy the show.
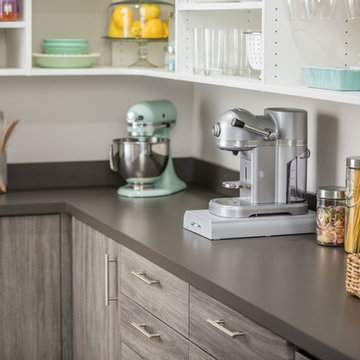
Large trendy l-shaped concrete floor and gray floor kitchen pantry photo in Seattle with flat-panel cabinets, gray cabinets, quartz countertops, no island and gray countertops
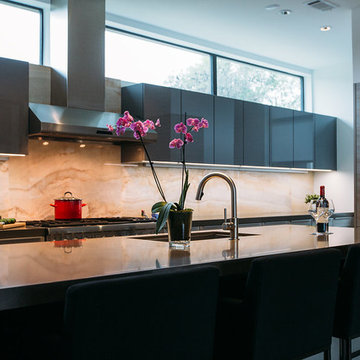
Kitchen designed by Cheryl Carpenter at Poggenpohl
Builder: On Point Construction
Photo credit: Joseph Nance Photography
Open concept kitchen - mid-sized modern concrete floor open concept kitchen idea in Houston with an undermount sink, flat-panel cabinets, gray cabinets, quartz countertops, paneled appliances and an island
Open concept kitchen - mid-sized modern concrete floor open concept kitchen idea in Houston with an undermount sink, flat-panel cabinets, gray cabinets, quartz countertops, paneled appliances and an island
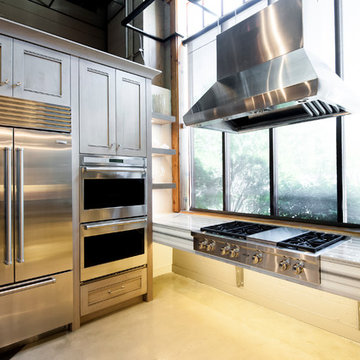
Faces Photography
Inspiration for a mid-sized contemporary l-shaped concrete floor eat-in kitchen remodel in Salt Lake City with recessed-panel cabinets, gray cabinets, marble countertops, stainless steel appliances and no island
Inspiration for a mid-sized contemporary l-shaped concrete floor eat-in kitchen remodel in Salt Lake City with recessed-panel cabinets, gray cabinets, marble countertops, stainless steel appliances and no island
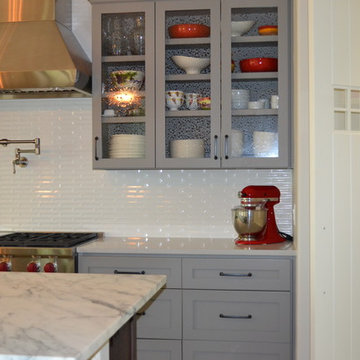
Kitchen for family of 9!
Kitchen pantry - huge transitional single-wall concrete floor kitchen pantry idea in Austin with a farmhouse sink, flat-panel cabinets, gray cabinets, marble countertops, white backsplash, ceramic backsplash, stainless steel appliances and an island
Kitchen pantry - huge transitional single-wall concrete floor kitchen pantry idea in Austin with a farmhouse sink, flat-panel cabinets, gray cabinets, marble countertops, white backsplash, ceramic backsplash, stainless steel appliances and an island
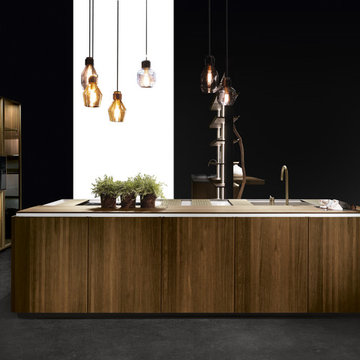
The carved fronts with thickness are made all the more important by the worktop with a drip-catching edge. The handle has been designed as removal of matter, being incorporated drawn into the door depth. The columns are in brushed steel and the island is in Rovere Silver oak wood. The worktop is in Fokos Piombo laminam.
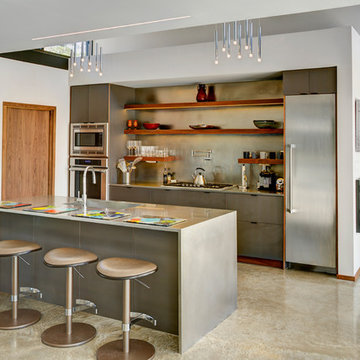
Andy Jordan
Mid-sized minimalist galley concrete floor kitchen photo in Richmond with an integrated sink, flat-panel cabinets, gray cabinets, stainless steel countertops, stainless steel appliances and an island
Mid-sized minimalist galley concrete floor kitchen photo in Richmond with an integrated sink, flat-panel cabinets, gray cabinets, stainless steel countertops, stainless steel appliances and an island
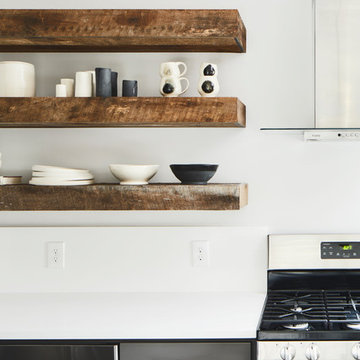
Photographer: Andrea Calo
Inspiration for a contemporary galley concrete floor and gray floor eat-in kitchen remodel in Austin with an undermount sink, shaker cabinets, gray cabinets, quartz countertops, white backsplash, stainless steel appliances and a peninsula
Inspiration for a contemporary galley concrete floor and gray floor eat-in kitchen remodel in Austin with an undermount sink, shaker cabinets, gray cabinets, quartz countertops, white backsplash, stainless steel appliances and a peninsula
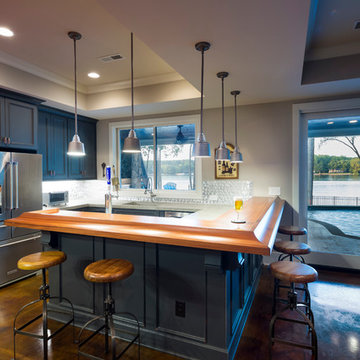
Jim Schmid Photography
Inspiration for a huge rustic concrete floor eat-in kitchen remodel in Charlotte with an integrated sink, raised-panel cabinets, gray cabinets, concrete countertops, metallic backsplash, metal backsplash, stainless steel appliances and no island
Inspiration for a huge rustic concrete floor eat-in kitchen remodel in Charlotte with an integrated sink, raised-panel cabinets, gray cabinets, concrete countertops, metallic backsplash, metal backsplash, stainless steel appliances and no island
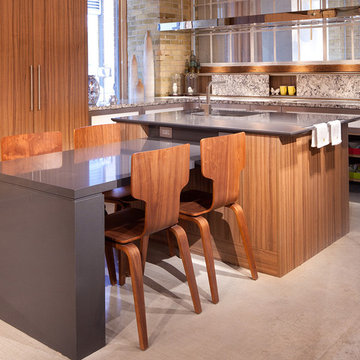
Enclosed kitchen - large industrial l-shaped concrete floor and gray floor enclosed kitchen idea in Burlington with an undermount sink, shaker cabinets, gray cabinets, granite countertops, stone slab backsplash, stainless steel appliances and an island
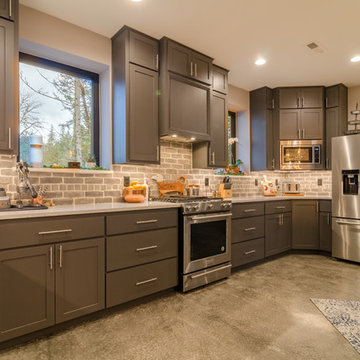
Liane Candice Photography
Inspiration for a large modern u-shaped concrete floor and gray floor open concept kitchen remodel in Portland with an undermount sink, shaker cabinets, gray cabinets, quartzite countertops, gray backsplash, brick backsplash, stainless steel appliances, an island and white countertops
Inspiration for a large modern u-shaped concrete floor and gray floor open concept kitchen remodel in Portland with an undermount sink, shaker cabinets, gray cabinets, quartzite countertops, gray backsplash, brick backsplash, stainless steel appliances, an island and white countertops
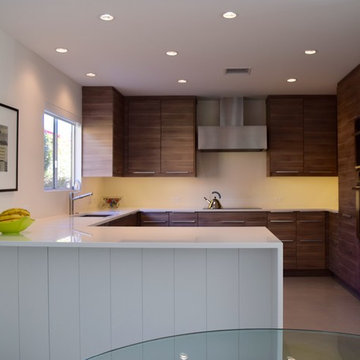
AFTER: The Kitchen was completely remodeled including new appliances, cabinets, countertop (with no backsplash), recessed lighting, under cabinet lighting; The ceiling was redesigned to eliminate large recess in the center. The Kitchen is separated from the Dining Room by a counter height breakfast bar. The walls and ceiling were repainted and the concrete floor was repaired and refinished.
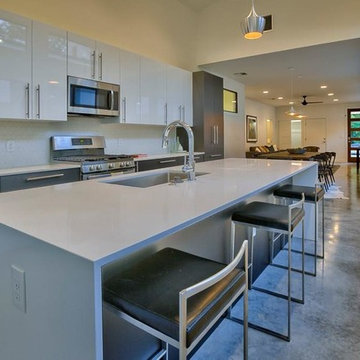
Inspiration for a large contemporary galley concrete floor and gray floor kitchen remodel in Austin with an undermount sink, flat-panel cabinets, gray cabinets, quartz countertops, stainless steel appliances and an island
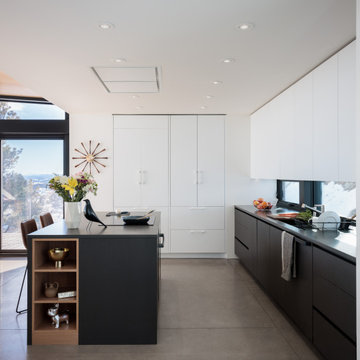
Modern kitchen with window backsplash
Inspiration for a mid-sized modern l-shaped concrete floor open concept kitchen remodel in Denver with flat-panel cabinets, gray cabinets, quartz countertops, window backsplash, an island and gray countertops
Inspiration for a mid-sized modern l-shaped concrete floor open concept kitchen remodel in Denver with flat-panel cabinets, gray cabinets, quartz countertops, window backsplash, an island and gray countertops
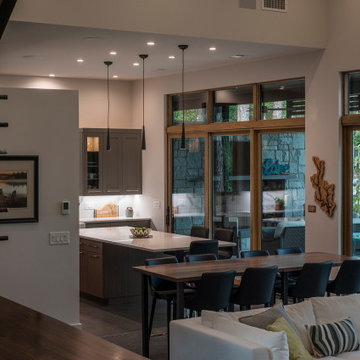
We designed this 3,162 square foot home for empty-nesters who love lake life. Functionally, the home accommodates multiple generations. Elderly in-laws stay for prolonged periods, and the homeowners are thinking ahead to their own aging in place. This required two master suites on the first floor. Accommodations were made for visiting children upstairs. Aside from the functional needs of the occupants, our clients desired a home which maximizes indoor connection to the lake, provides covered outdoor living, and is conducive to entertaining. Our concept celebrates the natural surroundings through materials, views, daylighting, and building massing.
We placed all main public living areas along the rear of the house to capitalize on the lake views while efficiently stacking the bedrooms and bathrooms in a two-story side wing. Secondary support spaces are integrated across the front of the house with the dramatic foyer. The front elevation, with painted green and natural wood siding and soffits, blends harmoniously with wooded surroundings. The lines and contrasting colors of the light granite wall and silver roofline draws attention toward the entry and through the house to the real focus: the water. The one-story roof over the garage and support spaces takes flight at the entry, wraps the two-story wing, turns, and soars again toward the lake as it approaches the rear patio. The granite wall extending from the entry through the interior living space is mirrored along the opposite end of the rear covered patio. These granite bookends direct focus to the lake.
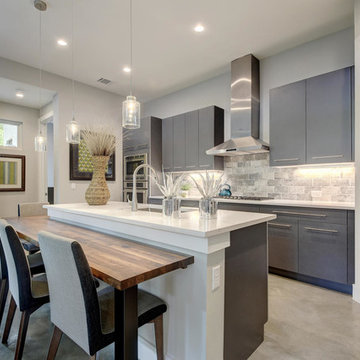
Inspiration for a large contemporary u-shaped concrete floor open concept kitchen remodel in Other with an undermount sink, flat-panel cabinets, gray cabinets, gray backsplash, stone tile backsplash, stainless steel appliances and an island
Concrete Floor Kitchen with Gray Cabinets Ideas
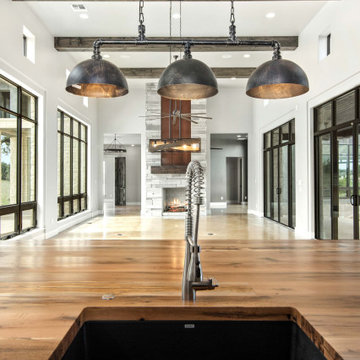
Example of a large cottage galley concrete floor, brown floor and exposed beam open concept kitchen design in Other with an undermount sink, shaker cabinets, gray cabinets, wood countertops, multicolored backsplash, stone tile backsplash, stainless steel appliances, an island and brown countertops
12





