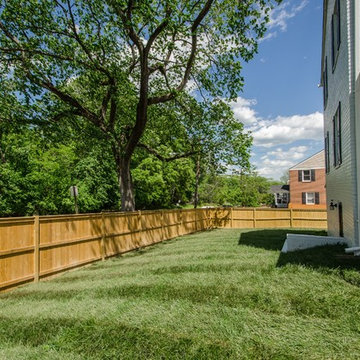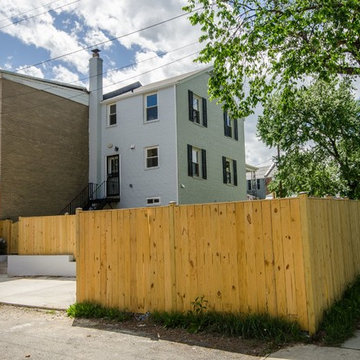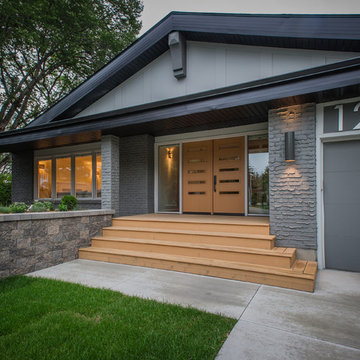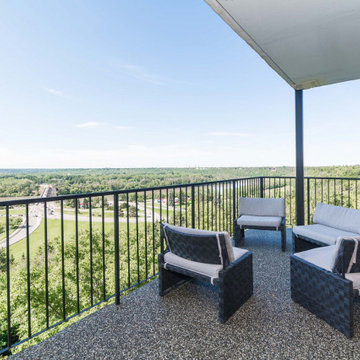Eclectic Split-Level Exterior Home Ideas
Refine by:
Budget
Sort by:Popular Today
21 - 40 of 81 photos
Item 1 of 3
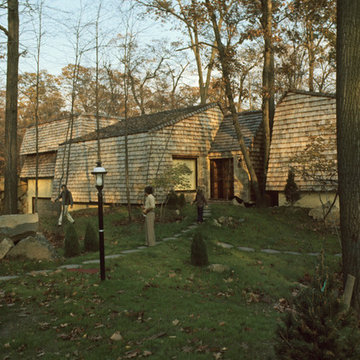
Front Elevation: DKA was commissioned to design a custom home that would provide a sense of privacy and security while allowing for a maximum of outdoor living. From the outside, the house appears to be all roof with a blanket of hand split cedar shingles hugging the ground. Beneath the roof, DKA created a world as complex and natural as the outdoors. Divisions between the inside and outside spaces are subtle and constantly shifting. The outside is brought inside at every opportunity through the generous use of natural fieldstone, indoor garden, skylights and glass that makes up 75% of the walls. Natural materials, including wood, stone, brick, and stucco abound.
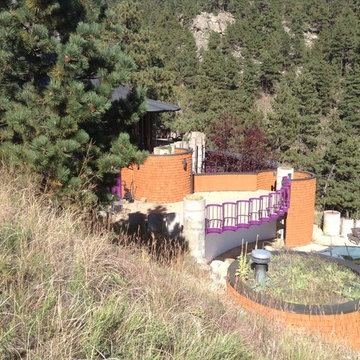
Fred Crowe
Inspiration for a large eclectic brown split-level wood exterior home remodel in Denver with a hip roof
Inspiration for a large eclectic brown split-level wood exterior home remodel in Denver with a hip roof
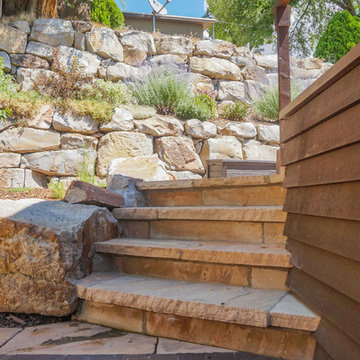
Eclectic multicolored split-level wood exterior home photo in Boise with a shingle roof
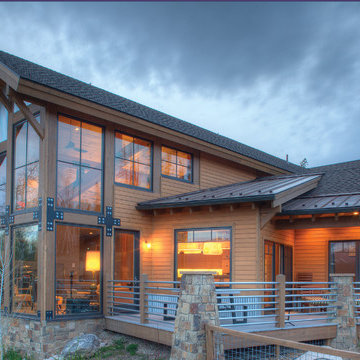
A creative use of vernacular materials with clean modern lines give the Rendezvous Residence its character. References to the corrugated galvanized steel and simple structural connections give this little chalet a home in the Colorado Rocky Mountains, where ranchers and skiers can be found sharing a beer at the local tavern.
Photo courtesy Carter Photographics
www.carterphoto.com
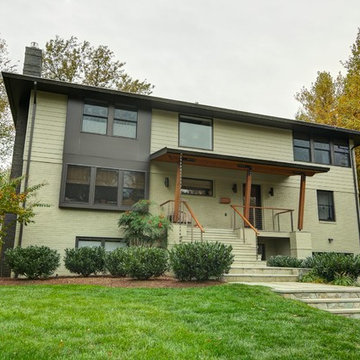
Example of a mid-sized eclectic green split-level brick gable roof design in DC Metro

Lakefront lighthouse
Small eclectic white split-level brick exterior home photo in Austin with a shingle roof
Small eclectic white split-level brick exterior home photo in Austin with a shingle roof
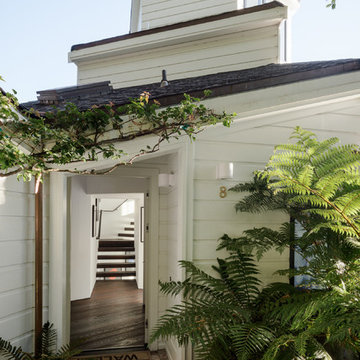
Joe Fletcher
Mid-sized eclectic white split-level wood exterior home photo in San Francisco with a tile roof
Mid-sized eclectic white split-level wood exterior home photo in San Francisco with a tile roof
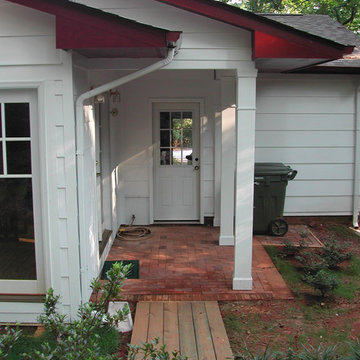
Robert M. Seel, AIA
Small eclectic white split-level concrete fiberboard exterior home idea in Other
Small eclectic white split-level concrete fiberboard exterior home idea in Other
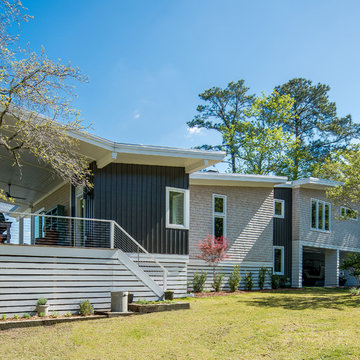
Rick Ricozzi
Mid-sized eclectic multicolored split-level mixed siding exterior home photo in Other
Mid-sized eclectic multicolored split-level mixed siding exterior home photo in Other
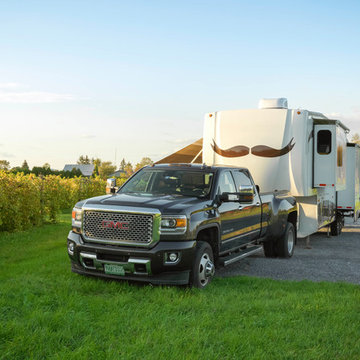
Much of the original badging was removed from the exterior revealing what looked like eyebrows above the side windows so the owners had a jaunty mustache added to the front.
Photography by Susan Teare • www.susanteare.com
The Woodworks by Silver Maple Construction
Location: Lincoln Peak Vineyard, New Haven, VT
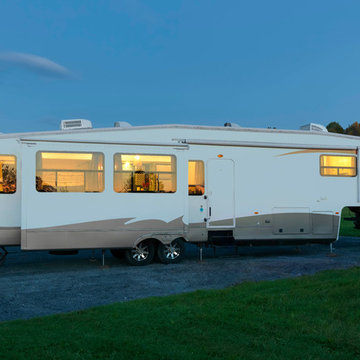
Warm and inviting, this renovated 5th wheel redefines trailer living.
Photography by Susan Teare • www.susanteare.com
The Woodworks by Silver Maple Construction
Location: Lincoln Peak Vineyard, New Haven, VT
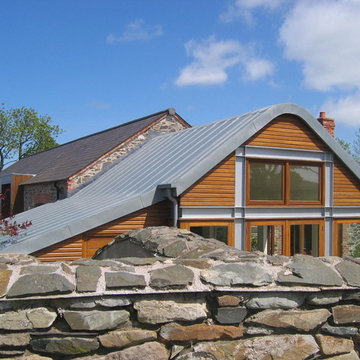
Curved Ridge Zinc Roof with Natuarl Iroko timber cladding
Example of a mid-sized eclectic split-level wood exterior home design in London
Example of a mid-sized eclectic split-level wood exterior home design in London
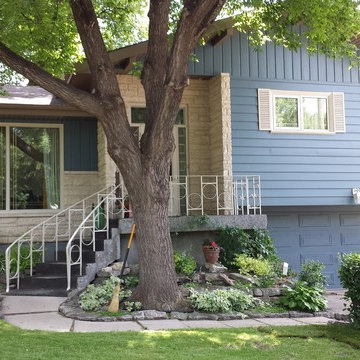
This charming residence has a very 'friends are always welcome' feel to it with its use of simple tones and simply maintained yard. The tempered mix of plant life has a certain uplifting affect on passers-by, when taken care of as well as in this photo.
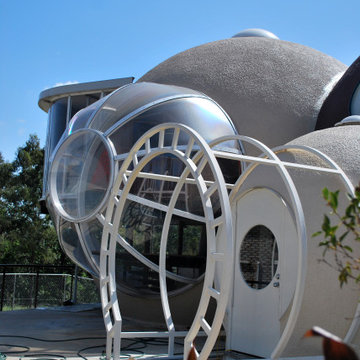
Ferrocement spherical building, with custom made skylights, windows and window coverings. Steel details, custom made arched doors. The Bubble House by Birchall & Partners Architects.
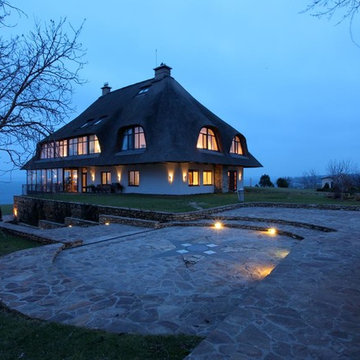
Boris Tsarenko
Дом в Любимовке, Херсонская обл, Украина
Площадь 1500м.кв.
Проектирование 2008-2009
Реализация 2009-2010
Пожалуй, первое, что нужно сказать об этом доме, касается его кровли. Камышовая кровля здания является самой большой в стране. Такая кровля позволила вписать видное во всех отношениях здание в окружающий ландшафт — украинское село в его самом прозаическом варианте. И, конечно же, камыш экологичен. А экологические принципы при возведении объекта старались максимально соблюсти. Поэтому большинство материалов для строительства имеют местное происхождение.
Частичная замена стен окнами была почти обязательна, так как обеспечивает исчерпывающий вид на Днепр — а это и есть одно из главных достоинств локации. Чем больше объект, тем более выверенной должна быть его планировка: ведь эргономичное «обустройство территории» важно не только для комфортной жизни, но и для работы обслуживающего дом персонала. Расположение помещений тщательно продумано, на каждом этаже предусмотрен круговой обход. Цокольный этаж практически полностью отдали под спа-зону. Конечно, любоваться окрестностями можно и с выходящего на Днепр цокольного этажа, но все же лучше подняться повыше. Следующий уровень занимает огромная кухня-столовая-гостиная, одной из главных задач которой и является демонстрация прекрасного вида. Вопрос о занавесках даже не стоял, цветовая гамма выбрана самая нейтральная. К выбору светового сценария подошли аккуратно: в столовой и кухне имеется по большой люстре, зону гостиной для пущего уюта снабдили торшерами. При необходимости все это усиливают регулируемым верхним светом. Приватную зону — детские, спальню, гардероб, кабинет — разместили на втором этаже. Находящаяся здесь небольшая гостиная от своей тезки внизу отличается наличием телевизора и атмосферой «тесного семейного круга». Гостевые комнаты располагаются этажом выше.
Eclectic Split-Level Exterior Home Ideas
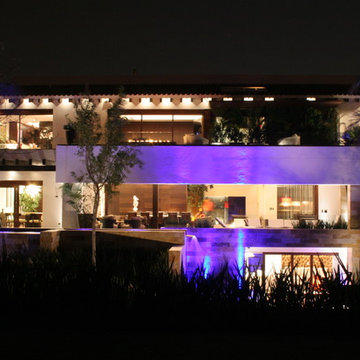
Carlos Rayón (en colaboración con Elías Adam)
Example of a large eclectic split-level exterior home design in Other
Example of a large eclectic split-level exterior home design in Other
2






