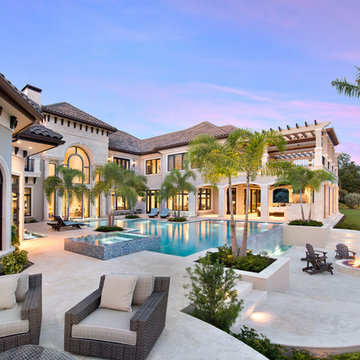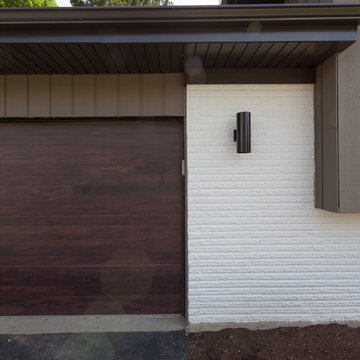Split-Level Exterior Home Ideas
Refine by:
Budget
Sort by:Popular Today
1 - 20 of 6,416 photos

Example of a mid-sized minimalist white split-level mixed siding house exterior design in Seattle with a mixed material roof
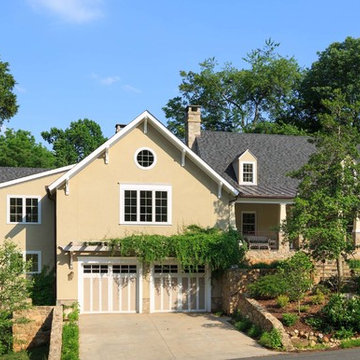
Renovations to a home converted a small brick Cape Cod to a larger, Craftsman style home. The garage was flanked with fieldstone walls and stone stairs to the garden below. A front porch, in Craftsman style was added, along with Western Red Cedar brackets and pergola over the garage doors.
Photo Credit: Virginia Hamrick Photography
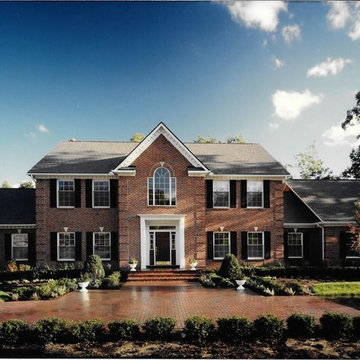
The Grosse Pointe Hall
Copyright © 2016 Kraus Design Build ......
Contact us Today for an On Your Lot Investment Quote.
Ask about our Lifestyle Design Series Standard Features.

This mid-century modern was a full restoration back to this home's former glory. New cypress siding was installed to match the home's original appearance. New windows with period correct mulling and details were installed throughout the home.
Photo credit - Inspiro 8 Studios

Large trendy white split-level mixed siding house exterior photo in Seattle with a shed roof
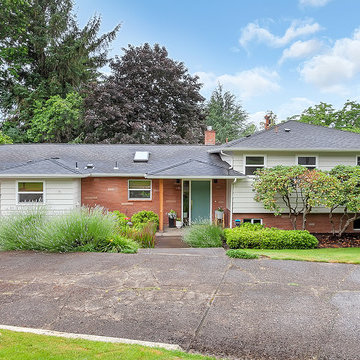
HomeStar Video Tours
Mid-sized 1960s gray split-level mixed siding house exterior photo in Portland with a hip roof and a shingle roof
Mid-sized 1960s gray split-level mixed siding house exterior photo in Portland with a hip roof and a shingle roof
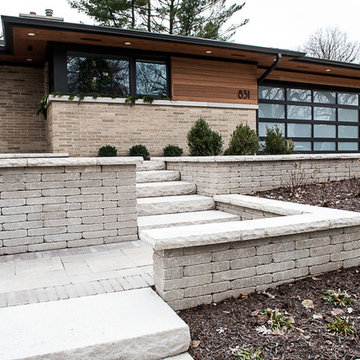
Inspiration for a mid-century modern beige split-level brick house exterior remodel in Chicago

Inspiration for a large modern multicolored split-level mixed siding house exterior remodel in Other

Aaron Leitz
Mid-sized transitional gray split-level concrete fiberboard exterior home photo in Seattle
Mid-sized transitional gray split-level concrete fiberboard exterior home photo in Seattle

This West Linn 1970's split level home received a complete exterior and interior remodel. The design included removing the existing roof to vault the interior ceilings and increase the pitch of the roof. Custom quarried stone was used on the base of the home and new siding applied above a belly band for a touch of charm and elegance. The new barrel vaulted porch and the landscape design with it's curving walkway now invite you in. Photographer: Benson Images and Designer's Edge Kitchen and Bath

Interior Designer: Allard & Roberts Interior Design, Inc, Photographer: David Dietrich, Builder: Evergreen Custom Homes, Architect: Gary Price, Design Elite Architecture

Paint by Sherwin Williams
Body Color - Anonymous - SW 7046
Accent Color - Urban Bronze - SW 7048
Trim Color - Worldly Gray - SW 7043
Front Door Stain - Northwood Cabinets - Custom Truffle Stain
Exterior Stone by Eldorado Stone
Stone Product Rustic Ledge in Clearwater
Outdoor Fireplace by Heat & Glo
Doors by Western Pacific Building Materials
Windows by Milgard Windows & Doors
Window Product Style Line® Series
Window Supplier Troyco - Window & Door
Lighting by Destination Lighting
Garage Doors by NW Door
Decorative Timber Accents by Arrow Timber
Timber Accent Products Classic Series
LAP Siding by James Hardie USA
Fiber Cement Shakes by Nichiha USA
Construction Supplies via PROBuild
Landscaping by GRO Outdoor Living
Customized & Built by Cascade West Development
Photography by ExposioHDR Portland
Original Plans by Alan Mascord Design Associates
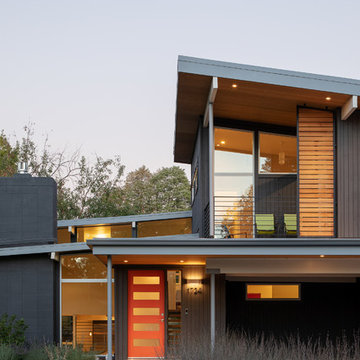
Photo by JC Buck
Mid-sized 1950s gray split-level wood house exterior photo in Denver
Mid-sized 1950s gray split-level wood house exterior photo in Denver
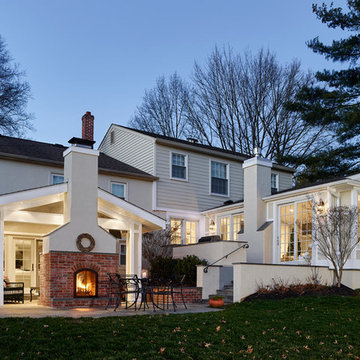
Rear view of house shows living room/sunroom addition on the right and covered patio with fireplace on the left.
Photo - Jeffrey Totaro
Inspiration for a mid-sized transitional beige split-level mixed siding gable roof remodel in Philadelphia
Inspiration for a mid-sized transitional beige split-level mixed siding gable roof remodel in Philadelphia
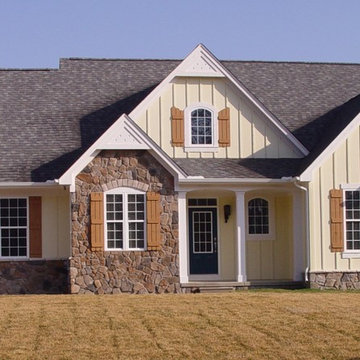
The Willowdale
Arts and crafts yellow split-level stone exterior home photo in Detroit
Arts and crafts yellow split-level stone exterior home photo in Detroit
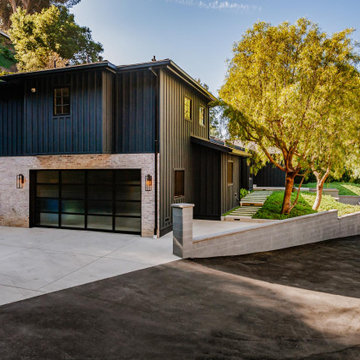
Mix of Brick and Black Siding
Large cottage black split-level wood house exterior photo in Los Angeles
Large cottage black split-level wood house exterior photo in Los Angeles
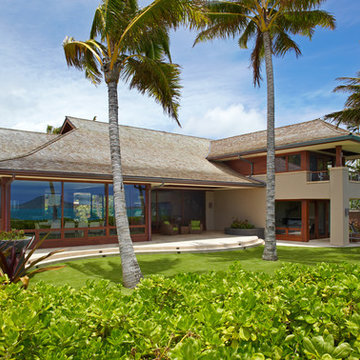
A 5,000 square foot "Hawaiian Ranch" style single-family home located in Kailua, Hawaii. Design focuses on blending into the surroundings while maintaing a fresh, up-to-date feel. Finished home reflects a strong indoor-outdoor relationship and features a lovely courtyard and pool, buffered from onshore winds.
Photography - Kyle Rothenborg
Split-Level Exterior Home Ideas
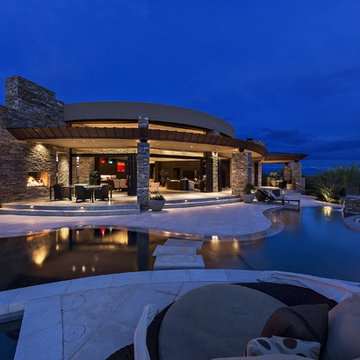
Steven Thompson
Trendy split-level stone exterior home photo in Phoenix
Trendy split-level stone exterior home photo in Phoenix
1






