All Ceiling Designs Entryway with a Glass Front Door Ideas
Refine by:
Budget
Sort by:Popular Today
101 - 120 of 378 photos
Item 1 of 3
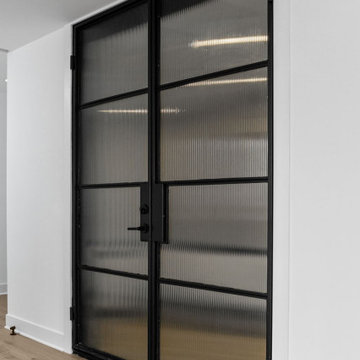
Front door with access to elevator.
Entryway - mid-sized contemporary light wood floor, multicolored floor and coffered ceiling entryway idea in Indianapolis with white walls and a glass front door
Entryway - mid-sized contemporary light wood floor, multicolored floor and coffered ceiling entryway idea in Indianapolis with white walls and a glass front door

A key factor in the design of this week's home was functionality for an expanding family. This mudroom nook located off the kitchen allows for plenty of storage for the regularly used jackets, bags, shoes and more. Making it easy for the family to keep the area functional and tidy.
#entryway #entrywaydesign #welcomehome #mudroom
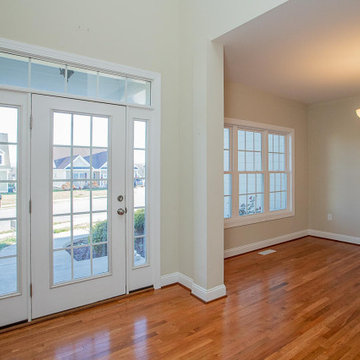
This beautiful home boasts mountain views and a stunning interior! You’re greeted by tall vaulted ceilings, an open staircase, and a fireplace just waiting to be warm.
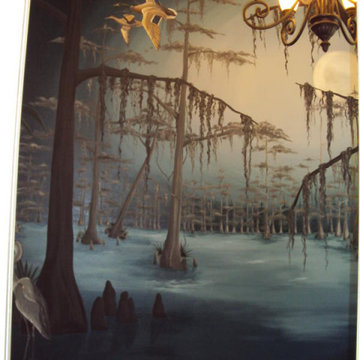
Large elegant light wood floor, brown floor and tray ceiling entryway photo in Dallas with a glass front door
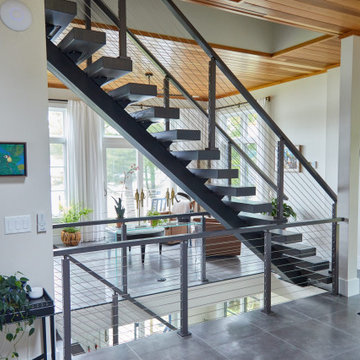
Cable Railing on Ash Floating Stairs
These Vermont homeowners were looking for a custom stair and railing system that saved space and kept their space open. For the materials, they chose to order two FLIGHT Systems. Their design decisions included a black stringer, colonial gray posts, and Ash treads with a Storm Gray finish. This finished project looks amazing when paired with the white interior and gray stone flooring, and pulls together the open views of the surrounding bay.
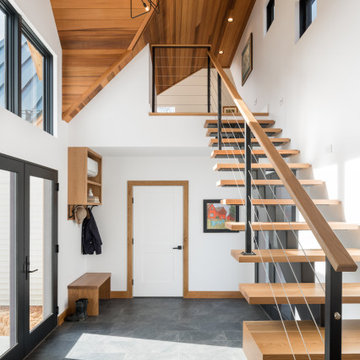
Mid-sized country slate floor, gray floor and wood ceiling entryway photo in Burlington with white walls and a glass front door

Spacious modern contemporary mansion entrance with light coloured interior.
Huge minimalist porcelain tile, white floor, vaulted ceiling and wainscoting entryway photo in Los Angeles with gray walls and a glass front door
Huge minimalist porcelain tile, white floor, vaulted ceiling and wainscoting entryway photo in Los Angeles with gray walls and a glass front door

Inspiration for a mid-sized modern dark wood floor, brown floor and wood ceiling entryway remodel in Austin with gray walls and a glass front door
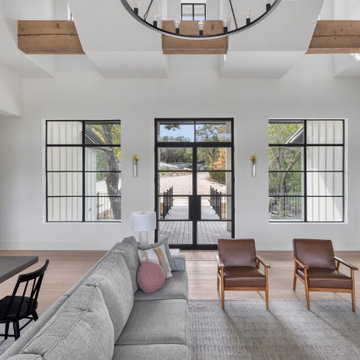
Entryway - mid-sized country medium tone wood floor, brown floor and exposed beam entryway idea in Austin with white walls and a glass front door

Example of a trendy concrete floor, gray floor and vaulted ceiling entryway design in Los Angeles with a glass front door
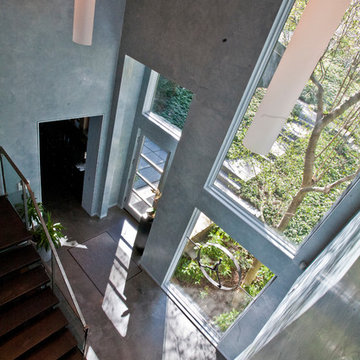
Entryway - large contemporary concrete floor, gray floor and vaulted ceiling entryway idea in Baltimore with gray walls and a glass front door

Example of a transitional dark wood floor, brown floor and vaulted ceiling entryway design in Dallas with white walls and a glass front door

Example of a beach style dark wood floor, brown floor, shiplap ceiling, vaulted ceiling and wall paneling single front door design in Baltimore with white walls and a glass front door
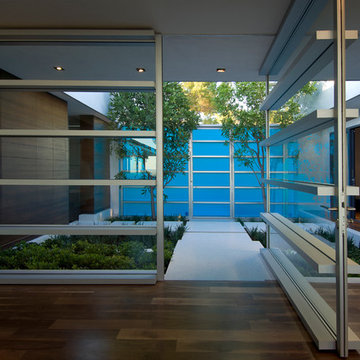
Hopen Place Hollywood Hills luxury home modern glass pivot door & entry courtyard. Photo by William MacCollum.
Huge minimalist medium tone wood floor, brown floor and tray ceiling entryway photo in Los Angeles with a glass front door
Huge minimalist medium tone wood floor, brown floor and tray ceiling entryway photo in Los Angeles with a glass front door

this modern farmhouse style entryway design features a subtle geometric wallpaper design that adds enough depths that don't outshine the central element being the beautiful round farmhouse style natural wood decorated with a simple display of various glass vases table topped by this gorgeously sophisticated brass and glass chandelier. This combination of material adds beauty sophistication and class to this entryway.
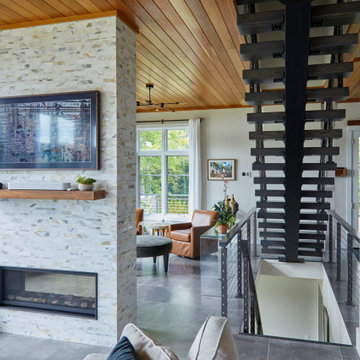
Cable Railing on Ash Floating Stairs
These Vermont homeowners were looking for a custom stair and railing system that saved space and kept their space open. For the materials, they chose to order two FLIGHT Systems. Their design decisions included a black stringer, colonial gray posts, and Ash treads with a Storm Gray finish. This finished project looks amazing when paired with the white interior and gray stone flooring, and pulls together the open views of the surrounding bay.

This modern waterfront home was built for today’s contemporary lifestyle with the comfort of a family cottage. Walloon Lake Residence is a stunning three-story waterfront home with beautiful proportions and extreme attention to detail to give both timelessness and character. Horizontal wood siding wraps the perimeter and is broken up by floor-to-ceiling windows and moments of natural stone veneer.
The exterior features graceful stone pillars and a glass door entrance that lead into a large living room, dining room, home bar, and kitchen perfect for entertaining. With walls of large windows throughout, the design makes the most of the lakefront views. A large screened porch and expansive platform patio provide space for lounging and grilling.
Inside, the wooden slat decorative ceiling in the living room draws your eye upwards. The linear fireplace surround and hearth are the focal point on the main level. The home bar serves as a gathering place between the living room and kitchen. A large island with seating for five anchors the open concept kitchen and dining room. The strikingly modern range hood and custom slab kitchen cabinets elevate the design.
The floating staircase in the foyer acts as an accent element. A spacious master suite is situated on the upper level. Featuring large windows, a tray ceiling, double vanity, and a walk-in closet. The large walkout basement hosts another wet bar for entertaining with modern island pendant lighting.
Walloon Lake is located within the Little Traverse Bay Watershed and empties into Lake Michigan. It is considered an outstanding ecological, aesthetic, and recreational resource. The lake itself is unique in its shape, with three “arms” and two “shores” as well as a “foot” where the downtown village exists. Walloon Lake is a thriving northern Michigan small town with tons of character and energy, from snowmobiling and ice fishing in the winter to morel hunting and hiking in the spring, boating and golfing in the summer, and wine tasting and color touring in the fall.

double pocket doors allow the den to be closed off from the entry and open kitchen at the front of this modern california beach cottage
Entryway - small light wood floor, beige floor, exposed beam and wall paneling entryway idea in Orange County with white walls and a glass front door
Entryway - small light wood floor, beige floor, exposed beam and wall paneling entryway idea in Orange County with white walls and a glass front door
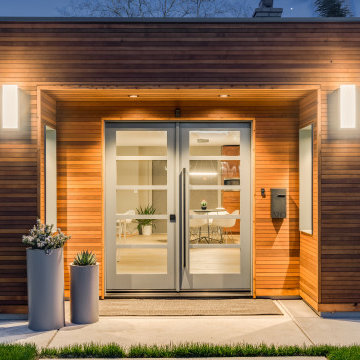
Example of a large minimalist concrete floor, gray floor, wood ceiling and wood wall entryway design in Sacramento with brown walls and a glass front door
All Ceiling Designs Entryway with a Glass Front Door Ideas

Pivot front door - 1960s terrazzo floor, white floor and wood ceiling pivot front door idea in Portland with a glass front door
6





