Family Room with a Wood Fireplace Surround and a Wall-Mounted TV Ideas
Refine by:
Budget
Sort by:Popular Today
141 - 160 of 2,705 photos
Item 1 of 3
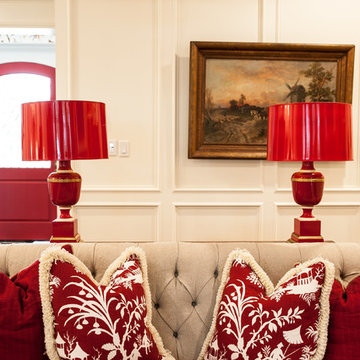
Walls are Benjamin Moore Linen White
Chandelier is Ralph Lauren
Fretwork chairs are antiques
Coffee table is solid brass frame with glass top antique
Sofa is Lee Industries
Window Treatment - Brunschwig 79574-010
Round white table is Hickory Chair
Leather ottomans are Vanguard
swivel chairs are CR Laine in Selma Oatmeal
Garden stool from Mecox Houston
Red Lamps from Robert Abbey
Brass lamp on round table is Robert Abbey
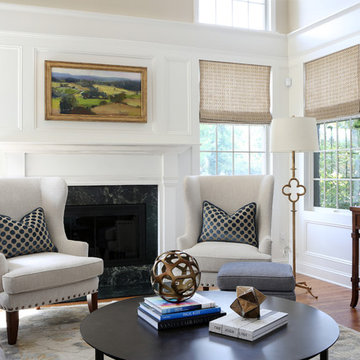
The home owner’s of this 90’s home came to us looking for an updated kitchen design and furniture for the family room, living room, dining room and study. What they got was an overall tweaking of the entire first floor. Small changes to the architecture and trim details made a large impact on the overall feel of the individual spaces in an open floorplan space. We then layered on all new lighting, wall and window treatments, furniture, accessories and art to create a warm and beautiful home for a young, growing family.Photos by Tom Grimes
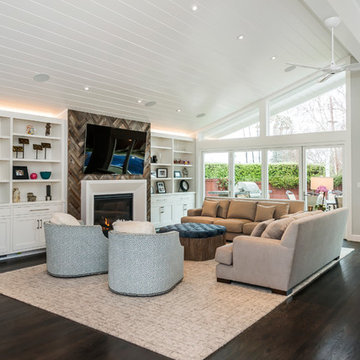
Large transitional open concept dark wood floor and brown floor family room photo in San Francisco with a wood fireplace surround, gray walls, a standard fireplace and a wall-mounted tv
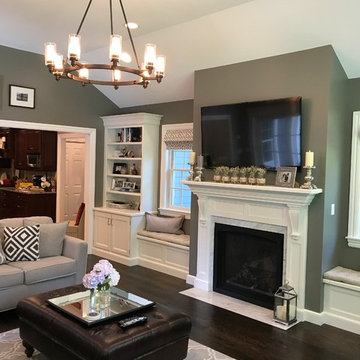
Example of a large classic open concept dark wood floor and brown floor family room design in New York with green walls, a standard fireplace, a wood fireplace surround and a wall-mounted tv
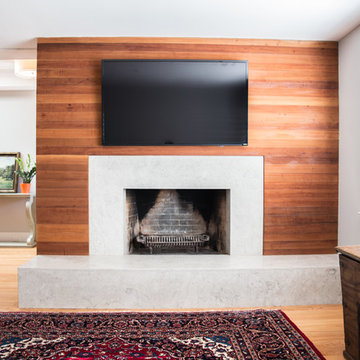
Redwood wall wraps around corner with hidden pocket door to provide privacy
Example of a mid-sized transitional medium tone wood floor family room design in San Diego with a standard fireplace, a wood fireplace surround and a wall-mounted tv
Example of a mid-sized transitional medium tone wood floor family room design in San Diego with a standard fireplace, a wood fireplace surround and a wall-mounted tv
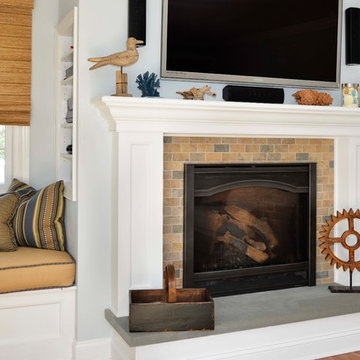
A comfy nook gets a fresh update with new fabric and trim for the window seat, lots of new throw pillow, rattan blinds and new accessories.
Inspiration for a mid-sized coastal enclosed medium tone wood floor family room remodel in New York with blue walls, a standard fireplace, a wood fireplace surround and a wall-mounted tv
Inspiration for a mid-sized coastal enclosed medium tone wood floor family room remodel in New York with blue walls, a standard fireplace, a wood fireplace surround and a wall-mounted tv
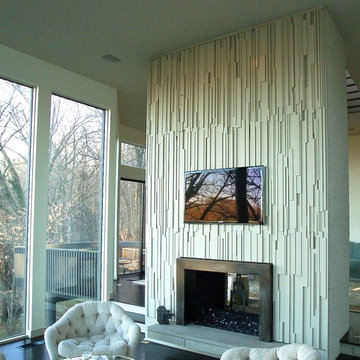
Strips of white gloss coated wood tiled together as one large blanket wall of smooth texture with a raw metal patine for a industrial surround. Photo by Kurt Mckeithan.
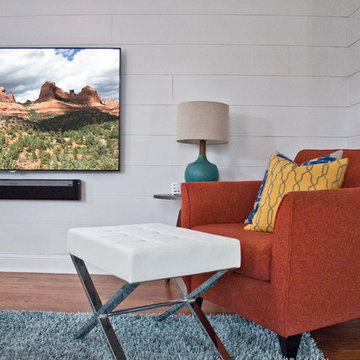
Bright, comfortable, and contemporary family room with farmhouse-style details like painted white brick and horizontal wood paneling. Pops of color give the space personality.
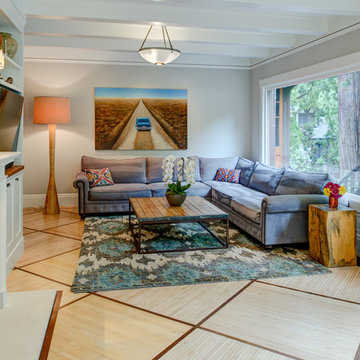
Inspiration for a mid-sized eclectic open concept light wood floor and beige floor family room remodel in San Francisco with gray walls, a standard fireplace, a wood fireplace surround, a wall-mounted tv and a music area
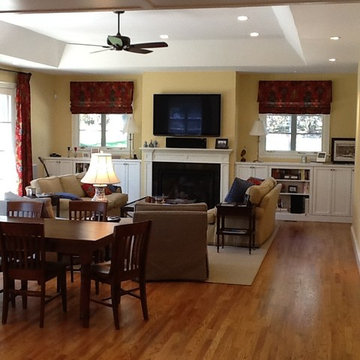
Inspiration for a mid-sized timeless open concept medium tone wood floor family room remodel in St Louis with yellow walls, a standard fireplace, a wood fireplace surround and a wall-mounted tv
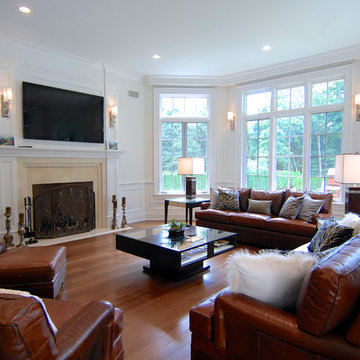
For this commission the client hired us to do the interiors of their new home which was under construction. The style of the house was very traditional however the client wanted the interiors to be transitional, a mixture of contemporary with more classic design. We assisted the client in all of the material, fixture, lighting, cabinetry and built-in selections for the home. The floors throughout the first floor of the home are a creme marble in different patterns to suit the particular room; the dining room has a marble mosaic inlay in the tradition of an oriental rug. The ground and second floors are hardwood flooring with a herringbone pattern in the bedrooms. Each of the seven bedrooms has a custom ensuite bathroom with a unique design. The master bathroom features a white and gray marble custom inlay around the wood paneled tub which rests below a venetian plaster domes and custom glass pendant light. We also selected all of the furnishings, wall coverings, window treatments, and accessories for the home. Custom draperies were fabricated for the sitting room, dining room, guest bedroom, master bedroom, and for the double height great room. The client wanted a neutral color scheme throughout the ground floor; fabrics were selected in creams and beiges in many different patterns and textures. One of the favorite rooms is the sitting room with the sculptural white tete a tete chairs. The master bedroom also maintains a neutral palette of creams and silver including a venetian mirror and a silver leafed folding screen. Additional unique features in the home are the layered capiz shell walls at the rear of the great room open bar, the double height limestone fireplace surround carved in a woven pattern, and the stained glass dome at the top of the vaulted ceilings in the great room.
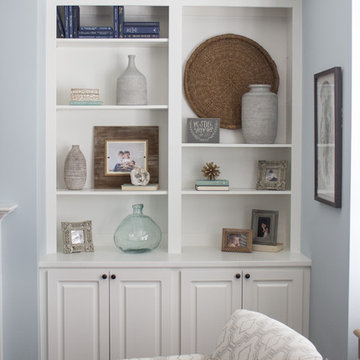
Family room library - mid-sized transitional open concept dark wood floor family room library idea in Other with blue walls, a standard fireplace, a wood fireplace surround and a wall-mounted tv
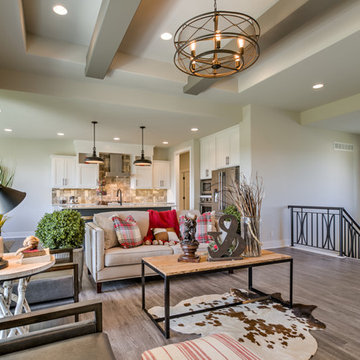
Family room - industrial open concept family room idea in Omaha with a standard fireplace, a wood fireplace surround and a wall-mounted tv
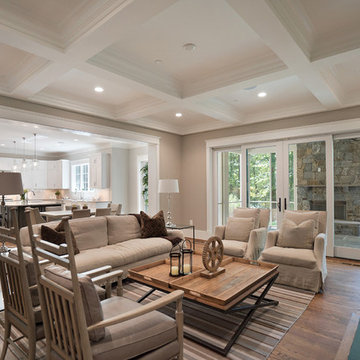
The great room opens up to the whole house: the Mudroom, Screened Porch, Breakfast Area & Kitchen. The screened in porch off of the Great Room allows for a larger more open space during fall and spring days by leaving the large sliding doors open. This makes for a large informal entertaining space.
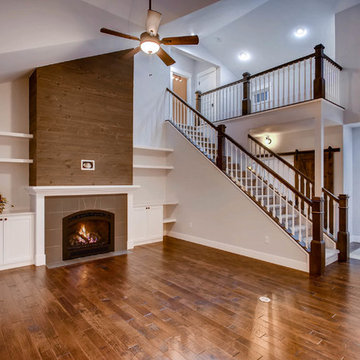
Family room - mid-sized farmhouse open concept dark wood floor and brown floor family room idea in Denver with gray walls, a standard fireplace, a wood fireplace surround and a wall-mounted tv
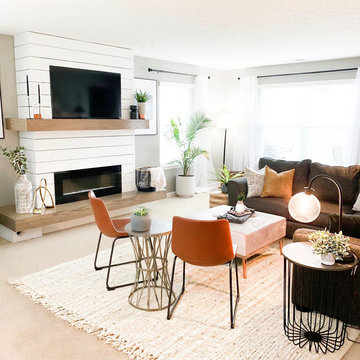
Example of a minimalist open concept carpeted and beige floor family room design in Indianapolis with white walls, a standard fireplace, a wood fireplace surround and a wall-mounted tv

Family room - large coastal open concept ceramic tile, white floor and exposed beam family room idea in Miami with white walls, a ribbon fireplace, a wood fireplace surround and a wall-mounted tv
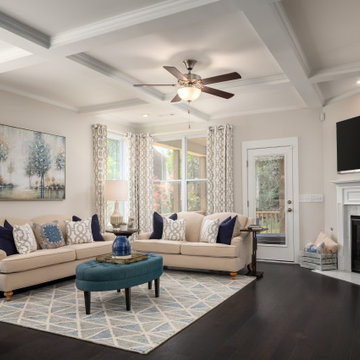
Family room - mid-sized traditional open concept dark wood floor and brown floor family room idea in Nashville with gray walls, a corner fireplace, a wood fireplace surround and a wall-mounted tv
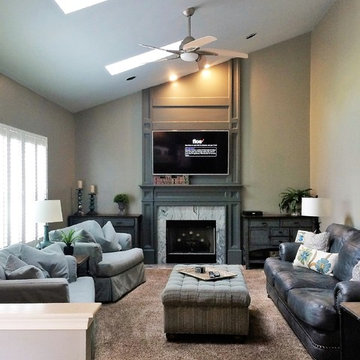
New 74" mantle was installed to accommodate new 54" flat screen TV. Custom woodwork was added to provide visual interest and focal point. Paint color : Armory from Pittsburgh Paints completes the built in look.
Family Room with a Wood Fireplace Surround and a Wall-Mounted TV Ideas
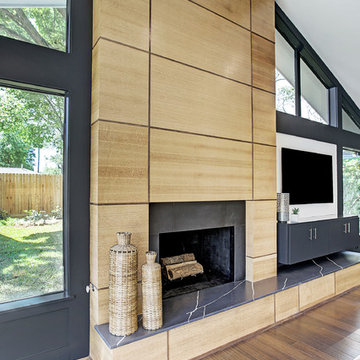
TK Images
Example of a 1950s bamboo floor and brown floor family room design in Houston with white walls, a standard fireplace, a wood fireplace surround and a wall-mounted tv
Example of a 1950s bamboo floor and brown floor family room design in Houston with white walls, a standard fireplace, a wood fireplace surround and a wall-mounted tv
8





