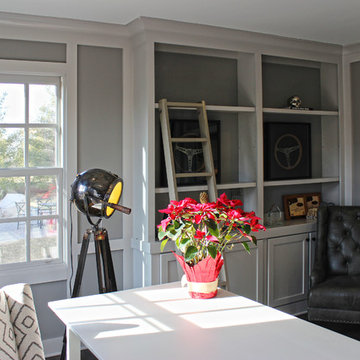Freestanding Desk Home Studio Ideas
Refine by:
Budget
Sort by:Popular Today
181 - 200 of 4,664 photos
Item 1 of 5
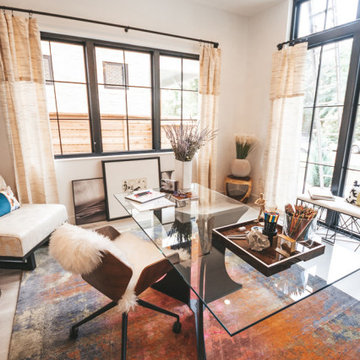
This office was created for the Designer Showhouse, and our vision was to represent female empowerment. We wanted the office to reflect the life of a vibrant and empowered woman. Someone that’s busy, on the go, well-traveled, and full of energy. The space also reflected other aspects of this woman’s role as the head of a family and the rock that provides calm, peace, and comfort to everyone around her.
We showcased these qualities with decor like the built-in library – busy, chaotic yet organized; the tone and color of the wallpaper; and the furniture we chose. The bench by the window is part of our SORELLA Furniture line, which is also the result of female leadership and empowerment. The result is a calm, harmonious, and peaceful design language.
---
Project designed by Montecito interior designer Margarita Bravo. She serves Montecito as well as surrounding areas such as Hope Ranch, Summerland, Santa Barbara, Isla Vista, Mission Canyon, Carpinteria, Goleta, Ojai, Los Olivos, and Solvang.
---
For more about MARGARITA BRAVO, click here: https://www.margaritabravo.com/
To learn more about this project, click here:
https://www.margaritabravo.com/portfolio/denver-office-design-woman/
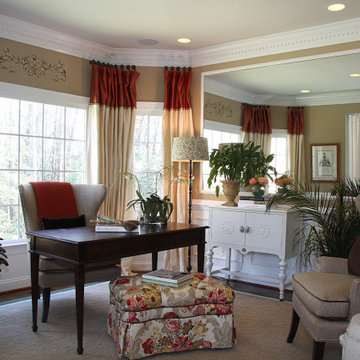
Our studio designed this beautiful home in a traditional style to create a welcoming ambience straight out of a favorite storybook. With a lovely warm color palette, elegant wooden furniture, and cozy lighting, this home is the perfect space to "come home to" when it's family time you're craving!
---
Pamela Harvey Interiors offers interior design services in St. Petersburg and Tampa, and throughout Florida’s Suncoast area, from Tarpon Springs to Naples, including Bradenton, Lakewood Ranch, and Sarasota.
For more about Pamela Harvey Interiors, see here: https://www.pamelaharveyinteriors.com/
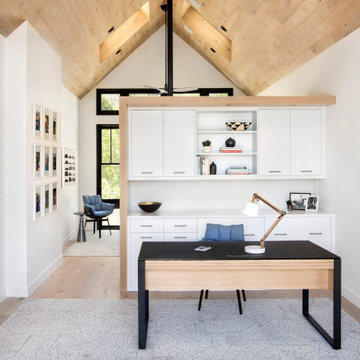
In this beautiful home, our Boulder studio used a neutral palette that let natural materials shine when mixed with intentional pops of color. As long-time meditators, we love creating meditation spaces where our clients can relax and focus on renewal. In a quiet corner guest room, we paired an ultra-comfortable lounge chair in a rich aubergine with a warm earth-toned rug and a bronze Tibetan prayer bowl. We also designed a spa-like bathroom showcasing a freestanding tub and a glass-enclosed shower, made even more relaxing by a glimpse of the greenery surrounding this gorgeous home. Against a pure white background, we added a floating stair, with its open oak treads and clear glass handrails, which create a sense of spaciousness and allow light to flow between floors. The primary bedroom is designed to be super comfy but with hidden storage underneath, making it super functional, too. The room's palette is light and restful, with the contrasting black accents adding energy and the natural wood ceiling grounding the tall space.
---
Joe McGuire Design is an Aspen and Boulder interior design firm bringing a uniquely holistic approach to home interiors since 2005.
For more about Joe McGuire Design, see here: https://www.joemcguiredesign.com/
To learn more about this project, see here:
https://www.joemcguiredesign.com/boulder-trailhead
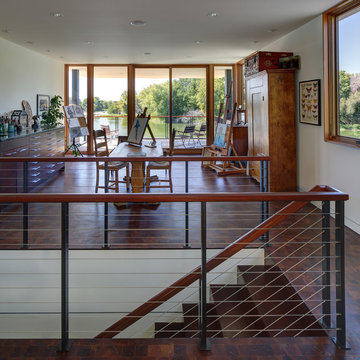
© Tricia Shay Photography
Minimalist freestanding desk medium tone wood floor home studio photo in Milwaukee with white walls
Minimalist freestanding desk medium tone wood floor home studio photo in Milwaukee with white walls
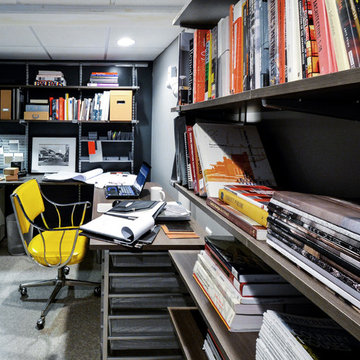
Linda McManus Images
Home studio - small modern freestanding desk home studio idea in Philadelphia with gray walls
Home studio - small modern freestanding desk home studio idea in Philadelphia with gray walls
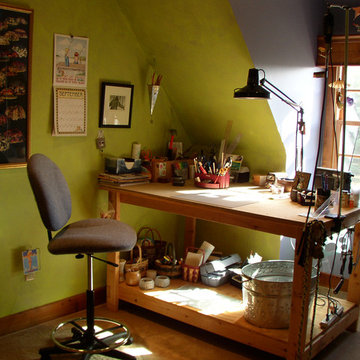
Home studio - mid-sized transitional freestanding desk carpeted home studio idea in Philadelphia with green walls

Serenity Indian Wells luxury desert mansion modern home office views. Photo by William MacCollum.
Huge minimalist freestanding desk porcelain tile, white floor and tray ceiling home studio photo in Los Angeles with white walls, a two-sided fireplace and a stone fireplace
Huge minimalist freestanding desk porcelain tile, white floor and tray ceiling home studio photo in Los Angeles with white walls, a two-sided fireplace and a stone fireplace
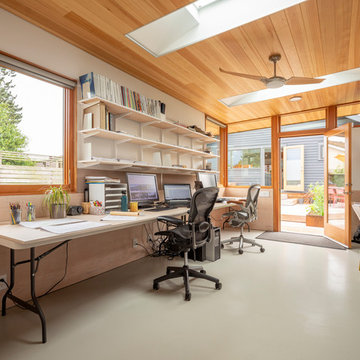
Photo: Studio Zerbey Architecture
Inspiration for a mid-sized modern freestanding desk concrete floor and gray floor home studio remodel with white walls
Inspiration for a mid-sized modern freestanding desk concrete floor and gray floor home studio remodel with white walls
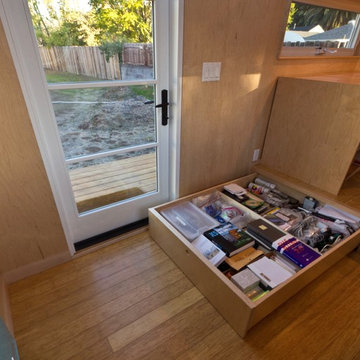
The floor is raised to hide the wheel wells of the trailer and to provide hidden storage below. This drawer opens to 8' long to provide unbelievable amount of storage for office supplies or even a twin size mattress.
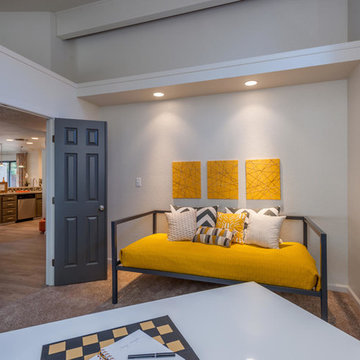
The bright color scheme invites guests in and the desk provides ample work space with a view into the great room area.
Mid-sized transitional freestanding desk carpeted and beige floor home studio photo in Other with white walls and no fireplace
Mid-sized transitional freestanding desk carpeted and beige floor home studio photo in Other with white walls and no fireplace
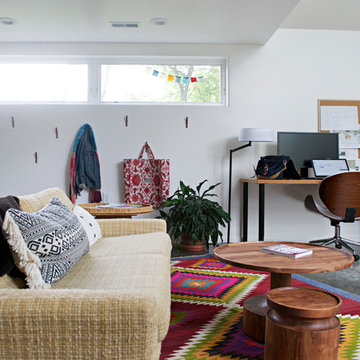
You need only look at the before picture of the SYI Studio space to understand the background of this project and need for a new work space.
Susan lives with her husband, three kids and dog in a 1960 split-level in Bloomington, which they've updated over the years and didn't want to leave, thanks to a great location and even greater neighbors. As the SYI team grew so did the three Yeley kids, and it became clear that not only did the team need more space but so did the family.
1.5 bathrooms + 3 bedrooms + 5 people = exponentially increasing discontent.
By 2016, it was time to pull the trigger. Everyone needed more room, and an offsite studio wouldn't work: Susan is not just Creative Director and Owner of SYI but Full Time Activities and Meal Coordinator at Chez Yeley.
The design, conceptualized entirely by the SYI team and executed by JL Benton Contracting, reclaimed the existing 4th bedroom from SYI space, added an ensuite bath and walk-in closet, and created a studio space with its own exterior entrance and full bath—making it perfect for a mother-in-law or Airbnb suite down the road.
The project added over a thousand square feet to the house—and should add many more years for the family to live and work in a home they love.
Contractor: JL Benton Contracting
Cabinetry: Richcraft Wood Products
Photographer: Gina Rogers
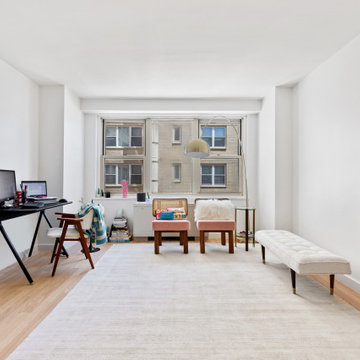
Small minimalist freestanding desk light wood floor home studio photo in New York with white walls
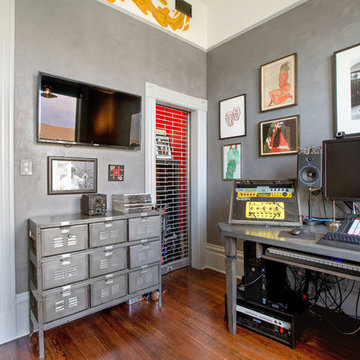
Joseph Schell
Mid-sized eclectic freestanding desk medium tone wood floor home studio photo in San Francisco with gray walls
Mid-sized eclectic freestanding desk medium tone wood floor home studio photo in San Francisco with gray walls
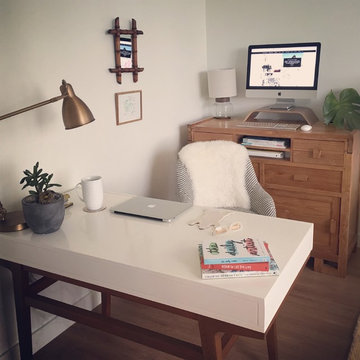
West Elm: desk, office chair, desk lamps
Bali Boo: credenza
Heritage Home/Grand Marketplace: wall mirror
Grand Marketplace: frame
Antler Gallery: Nik Bresnick print
Pistils Nursery: potted plant
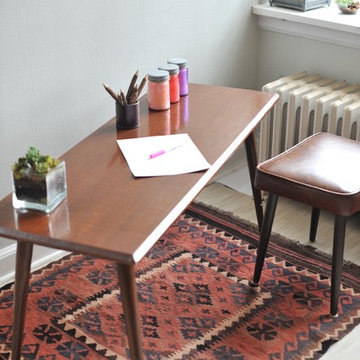
Eclectic Milwaukee studio. Midcentury modern furniture is perfect for rugs because the legs are so high - this gives you much more rug to admire!
This is from our Tribal Kilim collection. These beautiful variations of colors and casual patterns create a cheerful and bohemian feel.
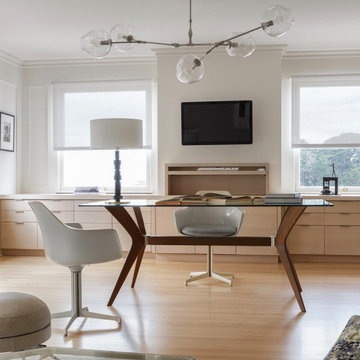
A light and airy attic room becomes a beautiful and productive workspace. A board member and art collector asked us to refresh her home office in the Ashbury Heights neighborhood of San Francisco. We retained the original stained glass windows and the leaded glass antique built-in cabinets. We lightened the walls, simplified the fireplace, added modern, yet comfortable furniture and selected handcrafted light fixtures. This office has a standing desk (against the wall, under the monitor), a seated work table and lounge chairs with an ottoman for reading and phone calls.
---
Project designed by ballonSTUDIO. They discreetly tend to the interior design needs of their high-net-worth individuals in the greater Bay Area and to their second home locations.
For more about ballonSTUDIO, see here: https://www.ballonstudio.com/
To learn more about this project, see here: https://www.ballonstudio.com/ashbury-heights
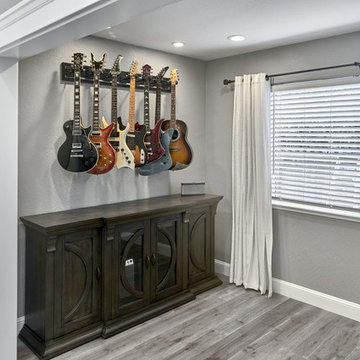
Mark Pinkerton, vi360 Photography
Inspiration for a mid-sized transitional freestanding desk light wood floor and gray floor home studio remodel in San Francisco with gray walls
Inspiration for a mid-sized transitional freestanding desk light wood floor and gray floor home studio remodel in San Francisco with gray walls
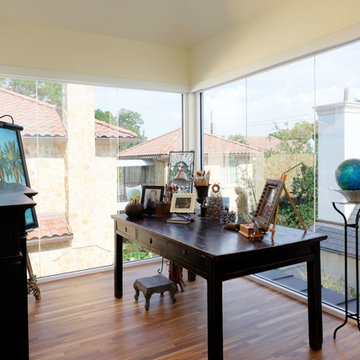
Home studio - mid-sized transitional freestanding desk medium tone wood floor home studio idea in Dallas with white walls and no fireplace
Freestanding Desk Home Studio Ideas
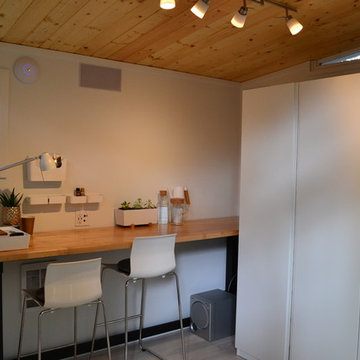
Inside the office with sliding glass door front
--Arla Shephard Bull
Inspiration for a small modern freestanding desk home studio remodel in Seattle with white walls
Inspiration for a small modern freestanding desk home studio remodel in Seattle with white walls
10






