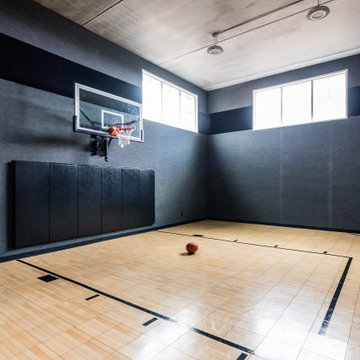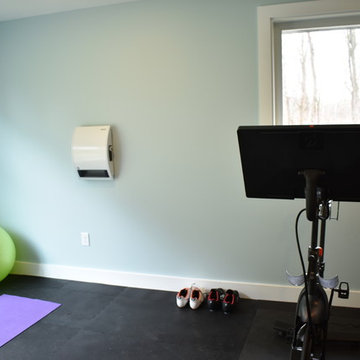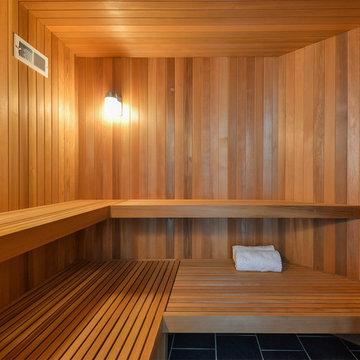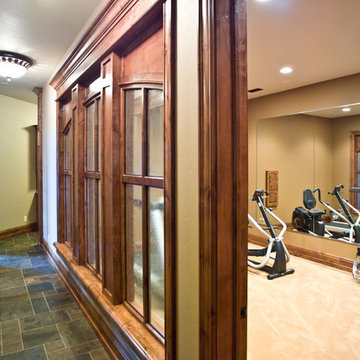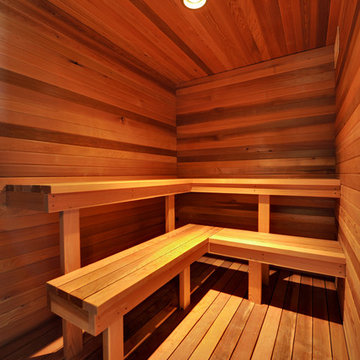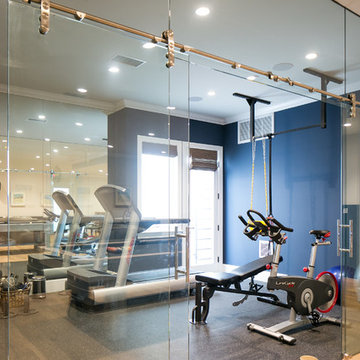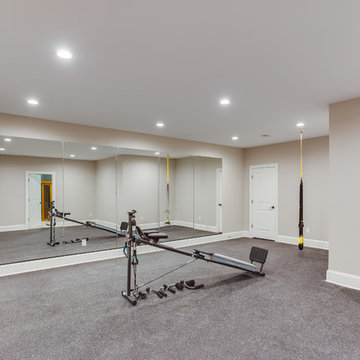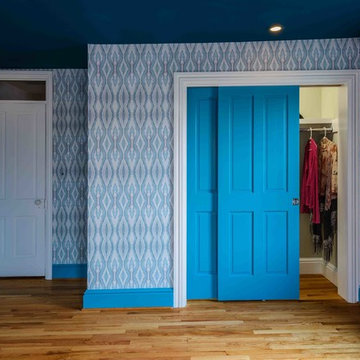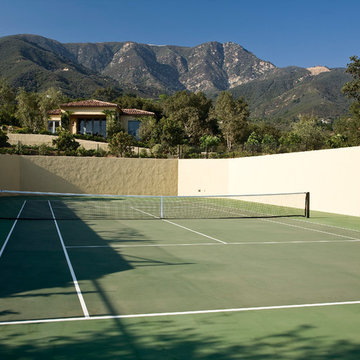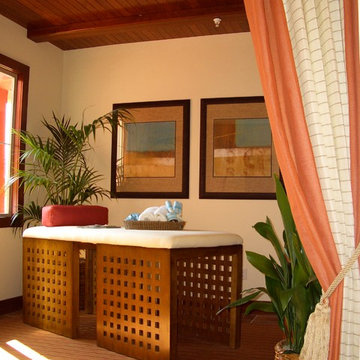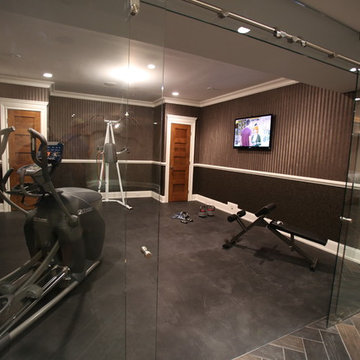Home Gym Ideas
Refine by:
Budget
Sort by:Popular Today
3961 - 3980 of 29,387 photos
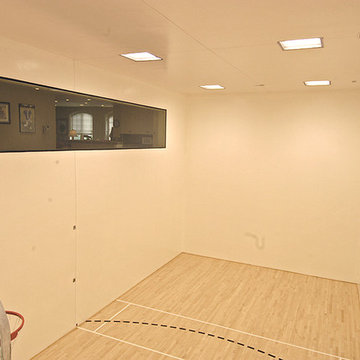
Home built by Arjay Builders Inc.
Example of a huge mountain style light wood floor indoor sport court design in Omaha with white walls
Example of a huge mountain style light wood floor indoor sport court design in Omaha with white walls
Find the right local pro for your project
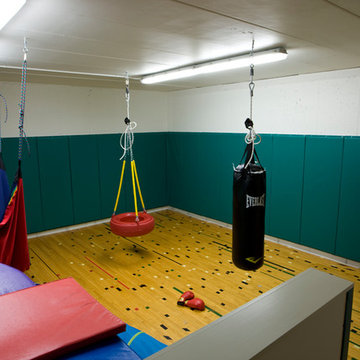
The basement play room Gym Floor was originally the stadium floor for the Detroit Pistons.
Photo credit: Leslie Schwartz
Trendy home gym photo in Other
Trendy home gym photo in Other
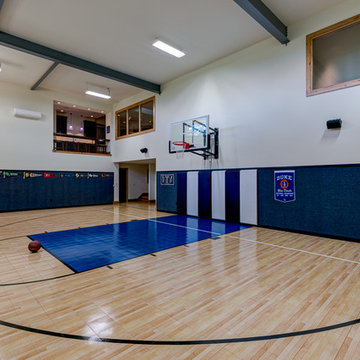
Photos by www.meechan.com
Inspiration for a transitional home gym remodel in Other
Inspiration for a transitional home gym remodel in Other
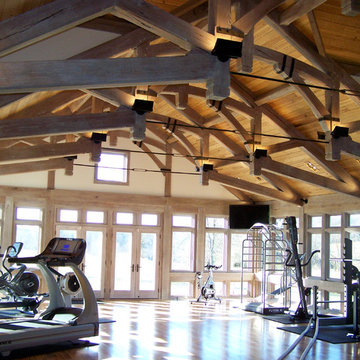
The focus of this addition is a 1,600 SF gymnasium for a client who is passionate about fi tness. The massing of the addition reflects the bucolic farm setting, and is organized in plan to create a courtyard embracing an existing pool. A cabana is situated on axis with the pool, and serves as a transition between the gymnasium and the pool. Other features of the addition include an indoor fi tness pool, changing & shower rooms, a masculine offi ce and lounge, and two complete guest suites. The project utilizes several “green” features, including ground source heating, and rainwater harvesting for irrigation, and pool water replenishment.
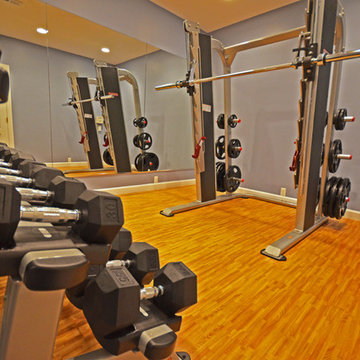
Mid-sized elegant bamboo floor and brown floor home weight room photo in DC Metro with blue walls
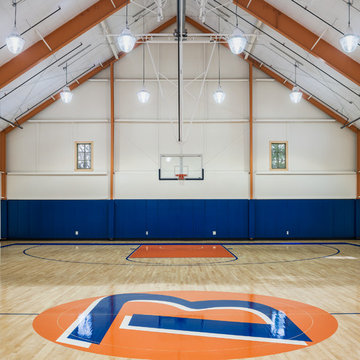
Tom Crane Photography
Indoor sport court - huge transitional light wood floor indoor sport court idea in Philadelphia with white walls
Indoor sport court - huge transitional light wood floor indoor sport court idea in Philadelphia with white walls
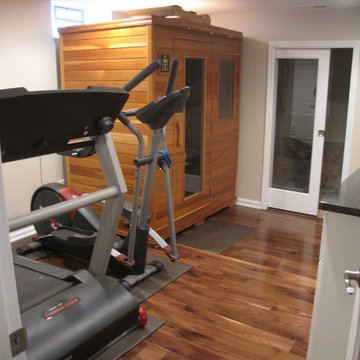
Sponsored
Delaware, OH
Buckeye Basements, Inc.
Central Ohio's Basement Finishing ExpertsBest Of Houzz '13-'21
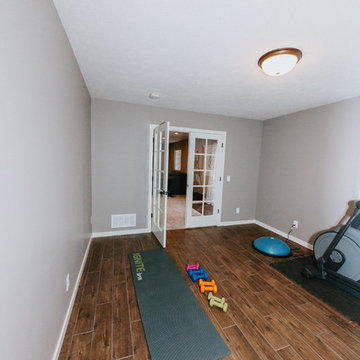
Inspiration for a mid-sized timeless medium tone wood floor and brown floor multiuse home gym remodel in Omaha with gray walls
Home Gym Ideas

This completed home boasts a HERS index of zero. The most noteworthy energy efficient features are the air tightness of the thermal shell and the use of solar energy. Using a 17.1 kW Photovoltaic system and Tesla Powerwall, the solar system provides approximately 100% of the annual electrical energy needs. In addition, an innovative “pod” floor plan design allows each separate pod to be closed off for minimal HVAC use when unused.
A Grand ARDA for Green Design goes to
Phil Kean Design Group
Designer: Phil Kean Design Group
From: Winter Park, Florida
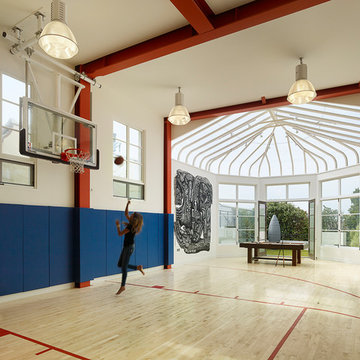
A new below grade basketball court with high ceilings for legitimate basketball. Pool table, gym and commissioned mural art. Restoration of existing solarium
Photo Credit: Matthew Millman
199






