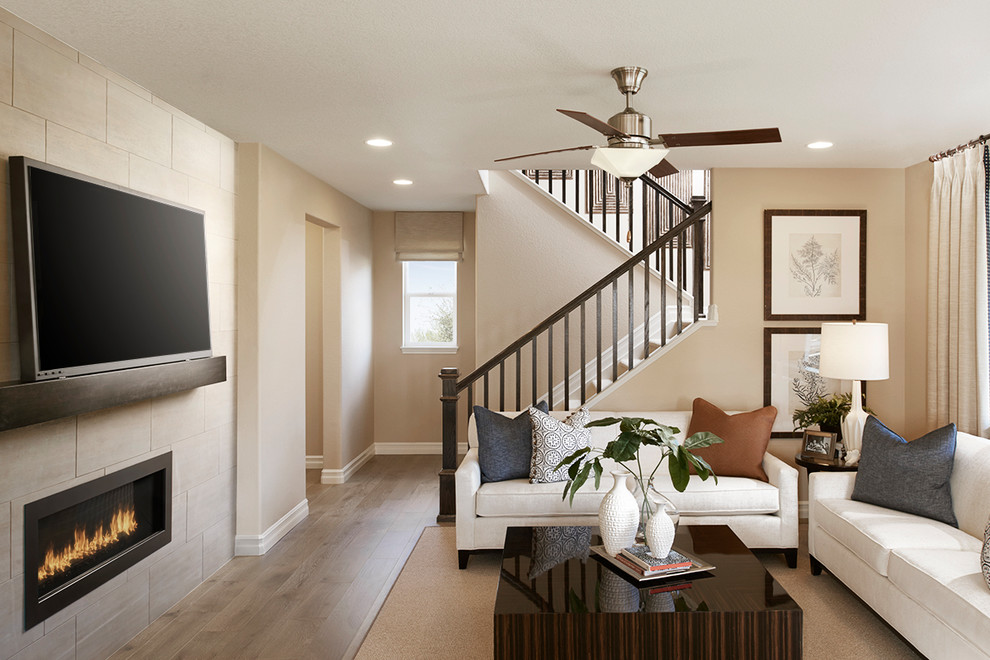
Hopewell model home in Colorado
Contemporary Family Room, Denver
Great room | Visit our website to see where we’re building the Hopewell plan in Colorado! You’ll find photos, interactive floor plans and more.
The main floor of the Hopewell model is ideal for entertaining, boasting open dining and great rooms and a well-appointed kitchen featuring a center island, walk-in pantry, pocket office and adjacent sunroom. You’ll also appreciate a convenient bedroom, a full bath and a relaxing covered patio. Upstairs, discover a laundry, a versatile loft and three bedrooms, including an elegant master suite with an expansive walk-in closet and deluxe bath with separate shower and soaking tub. A finished basement, which is an option at many communities, offers a generous bedroom, full bath, sprawling rec room and abundant storage.
Other Photos in Hopewell Model Home in Colorado






