Kitchen/Dining Room Combo with Gray Walls Ideas
Refine by:
Budget
Sort by:Popular Today
121 - 140 of 13,044 photos
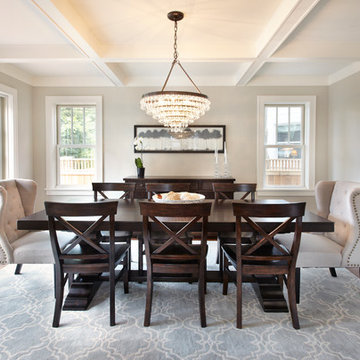
Troy Gustafson
Example of a large transitional medium tone wood floor kitchen/dining room combo design in Minneapolis with gray walls
Example of a large transitional medium tone wood floor kitchen/dining room combo design in Minneapolis with gray walls
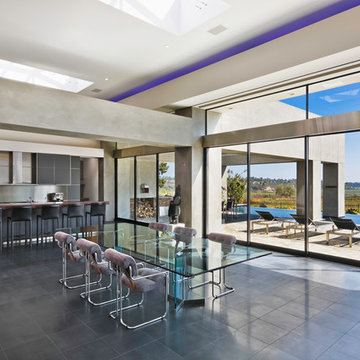
An open floor plan includes a contemporary kitchen and a dining room with stunning views of the Newport Beach Back Bay.
Example of a large trendy gray floor kitchen/dining room combo design in Orange County with gray walls
Example of a large trendy gray floor kitchen/dining room combo design in Orange County with gray walls
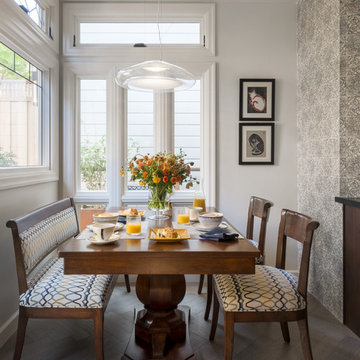
Photo by David Duncan Livingston
Kitchen/dining room combo - transitional medium tone wood floor and gray floor kitchen/dining room combo idea in San Francisco with gray walls
Kitchen/dining room combo - transitional medium tone wood floor and gray floor kitchen/dining room combo idea in San Francisco with gray walls
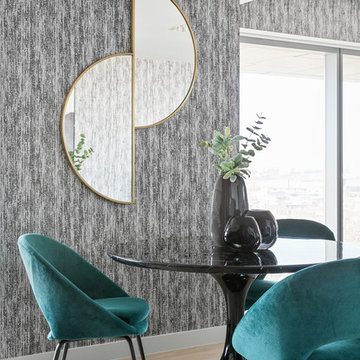
Will Ellis
Kitchen/dining room combo - mid-sized 1960s light wood floor and beige floor kitchen/dining room combo idea in New York with gray walls
Kitchen/dining room combo - mid-sized 1960s light wood floor and beige floor kitchen/dining room combo idea in New York with gray walls
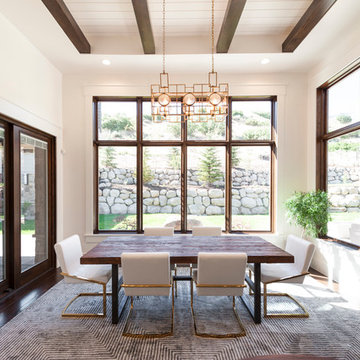
Kitchen/dining room combo - mid-sized transitional dark wood floor kitchen/dining room combo idea in Salt Lake City with gray walls and no fireplace
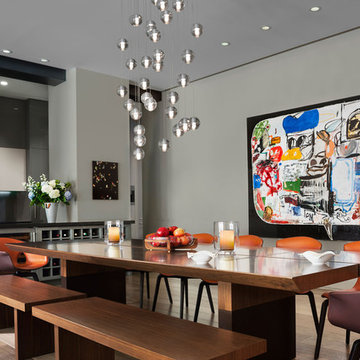
Inspiration for a contemporary light wood floor and brown floor kitchen/dining room combo remodel in San Francisco with gray walls and no fireplace
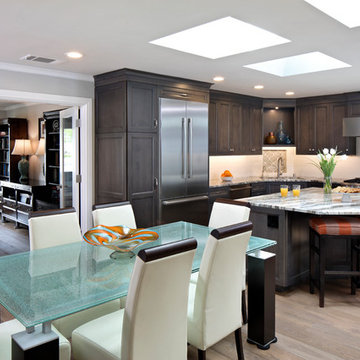
Example of a beige floor kitchen/dining room combo design in San Francisco with gray walls
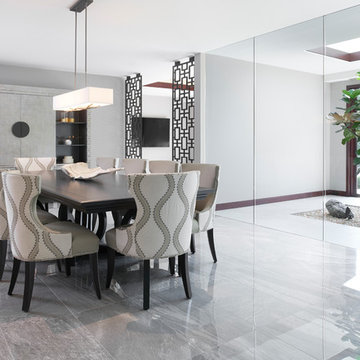
Photography by Carlson Productions, LLC
Example of a trendy gray floor kitchen/dining room combo design in Detroit with gray walls
Example of a trendy gray floor kitchen/dining room combo design in Detroit with gray walls
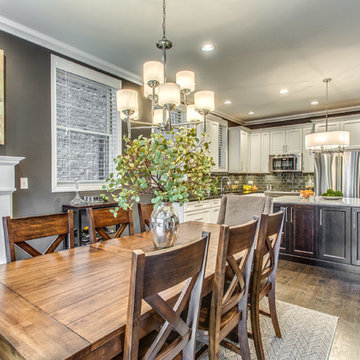
After purchasing their first home, a 3-bedroom 2 1/2 bathroom condo unit in Chicago's Lakeview neighborhood, our clients came to us for help with updating the 1990s era interiors. On our first visit, we saw lots of golden oak - cabinets, floors, windows, trim.
We started by tearing out the inexpensive developer-grade finishes and replacing them with quality materials capable of withstanding the test of time. We designed custom cabinetry with interior fittings tailored to the particular needs of our client and assisted with the selection of all the interior finishes.
Our clients love their new home and the fact that it's interiors are as stylish as their new neighborhood.
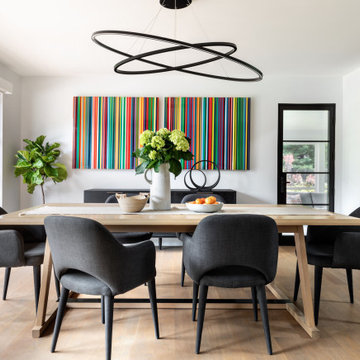
Situated adjacent to the kitchen, this dining room is the perfect entertaining space to have guests over. The colorful pop of artwork on the wall adds visual interest and a fun accent to this space.
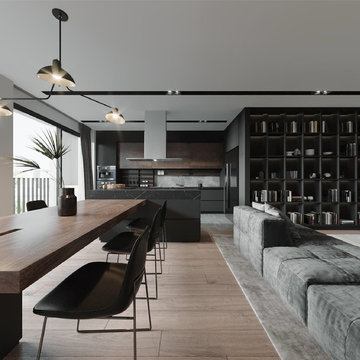
Rooms decorated in eclectic design style are known to look kind of dark due to the abundance of black and gray colors in their interiors. This dining room looks great thanks to several types of different lighting as well as several large windows.
The main idea of this interior is high style and chic which make this dining room stand out from all other rooms of the house. Also, pay attention to free space that visually enlarges this room space.
With our great interior designers, you are bound to make your kitchen or/and dining room stand out as well! Just contact our managers as soon as possible!
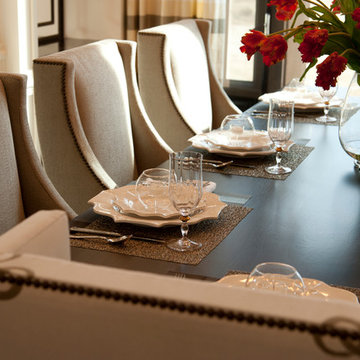
To create this elegant style, layer placemats to add space for your table setting. Contrasting colors and geometric shapes complete the clean and classic look.
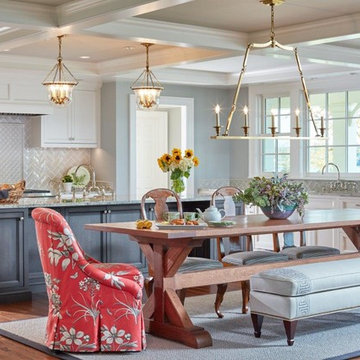
Elegant dark wood floor and brown floor kitchen/dining room combo photo in Baltimore with gray walls
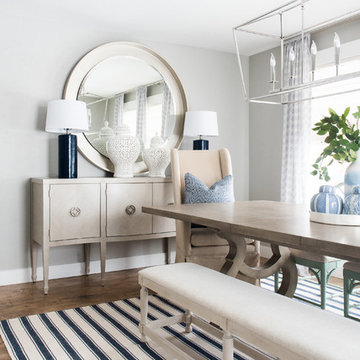
Jessica White Photography
Mid-sized beach style laminate floor kitchen/dining room combo photo in Salt Lake City with gray walls
Mid-sized beach style laminate floor kitchen/dining room combo photo in Salt Lake City with gray walls
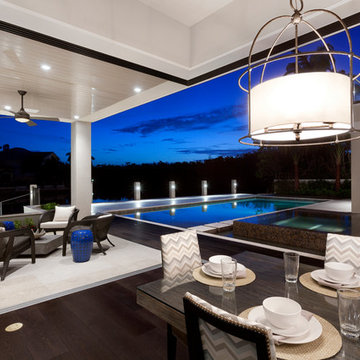
Edward Butera | ibi designs inc. | Boca Raton | Florida
Example of a huge trendy medium tone wood floor kitchen/dining room combo design in Miami with gray walls
Example of a huge trendy medium tone wood floor kitchen/dining room combo design in Miami with gray walls
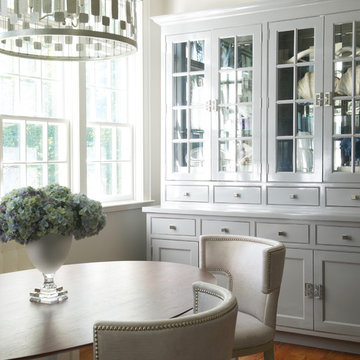
Jane Beiles
Mid-sized transitional medium tone wood floor and brown floor kitchen/dining room combo photo in New York with gray walls and no fireplace
Mid-sized transitional medium tone wood floor and brown floor kitchen/dining room combo photo in New York with gray walls and no fireplace
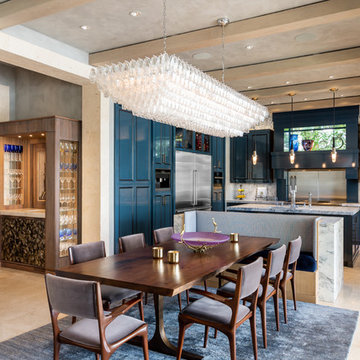
Venjamin Reyes Photography
Kitchen/dining room combo - mediterranean beige floor kitchen/dining room combo idea in Miami with gray walls and no fireplace
Kitchen/dining room combo - mediterranean beige floor kitchen/dining room combo idea in Miami with gray walls and no fireplace
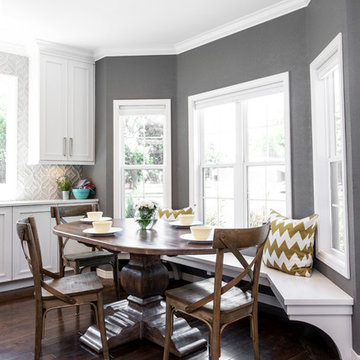
This transitional Kitchen Ideas designed and remodeled south Tulsa kitchen features a cute new breakfast nook we designed with a great view of the homeowner's outdoor living and pool space.
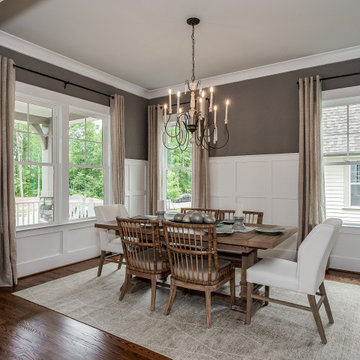
Large transitional medium tone wood floor and brown floor kitchen/dining room combo photo in Charlotte with gray walls
Kitchen/Dining Room Combo with Gray Walls Ideas
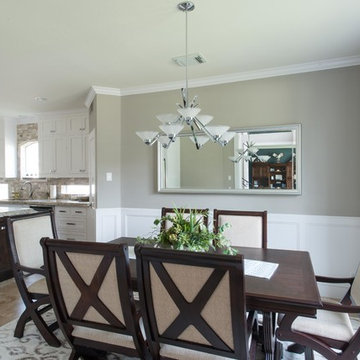
This is a remodeled space in where we reinvented the entire downstairs to give the home an update and achieve the homeowners desires for use. It really turned out very nice!
7





