Kitchen with Granite Backsplash Ideas
Refine by:
Budget
Sort by:Popular Today
101 - 120 of 1,226 photos
Item 1 of 3
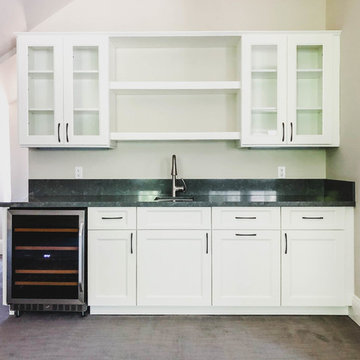
Malibu, CA - Complete Home Remodel / Entertainment Room
Installation of carpet, base molding, cabinets, shelving, plumbing, wine refrigerator, countertop, sink and a fresh paint to finish.
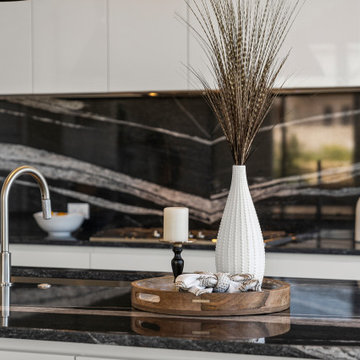
Modern kitchen must-haves a beautiful black and brass light lamp fixture to highlight the black granite countertop and backsplash a perfect contrast of the custom snow white high gloss lacquered no-handles kitchen cabinets, and an Island with a built-in undermount stainless steel sink and chrome high arc faucet, in the background are perfectly installed built-in stove, and insert range hood.
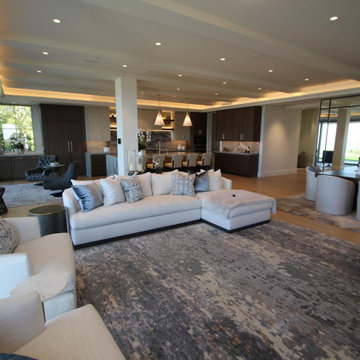
Design-Build complete Home Kitchen & Bathrooms remodel in City of Newport Beach Orange County
Inspiration for a large transitional l-shaped light wood floor and brown floor kitchen pantry remodel in Orange County with an undermount sink, shaker cabinets, white cabinets, granite countertops, multicolored backsplash, granite backsplash, stainless steel appliances, an island and multicolored countertops
Inspiration for a large transitional l-shaped light wood floor and brown floor kitchen pantry remodel in Orange County with an undermount sink, shaker cabinets, white cabinets, granite countertops, multicolored backsplash, granite backsplash, stainless steel appliances, an island and multicolored countertops
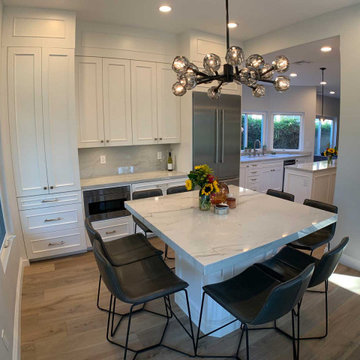
Design Build Transitional Kitchen Remodel with Custom white Cabinets wood floor lighting farmhouse sink
Example of a mid-sized transitional galley light wood floor, brown floor and wood ceiling eat-in kitchen design in Orange County with a farmhouse sink, shaker cabinets, white cabinets, granite countertops, white backsplash, granite backsplash, stainless steel appliances, two islands and white countertops
Example of a mid-sized transitional galley light wood floor, brown floor and wood ceiling eat-in kitchen design in Orange County with a farmhouse sink, shaker cabinets, white cabinets, granite countertops, white backsplash, granite backsplash, stainless steel appliances, two islands and white countertops
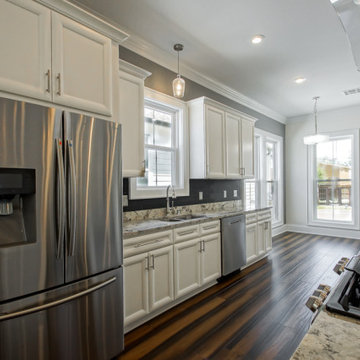
Large elegant galley bamboo floor and multicolored floor eat-in kitchen photo in New Orleans with an undermount sink, raised-panel cabinets, white cabinets, granite countertops, multicolored backsplash, granite backsplash, stainless steel appliances, an island and multicolored countertops
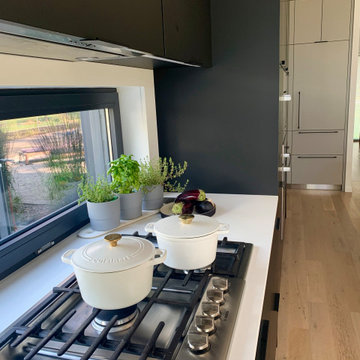
Modern open concept kitchen.
Example of a mid-sized minimalist light wood floor kitchen design in Chicago with an undermount sink, flat-panel cabinets, black cabinets, granite countertops, white backsplash, granite backsplash, stainless steel appliances, an island and white countertops
Example of a mid-sized minimalist light wood floor kitchen design in Chicago with an undermount sink, flat-panel cabinets, black cabinets, granite countertops, white backsplash, granite backsplash, stainless steel appliances, an island and white countertops
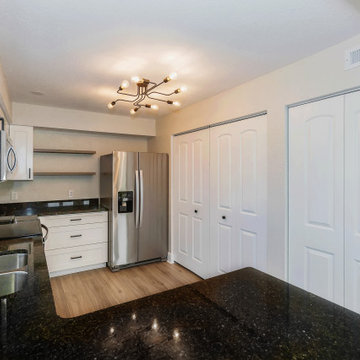
2 bedroom, 2 full bath complete renovation, from framing to finish.
Inspiration for a contemporary l-shaped laminate floor and gray floor open concept kitchen remodel in Other with an undermount sink, shaker cabinets, white cabinets, granite countertops, black backsplash, granite backsplash, stainless steel appliances, no island and black countertops
Inspiration for a contemporary l-shaped laminate floor and gray floor open concept kitchen remodel in Other with an undermount sink, shaker cabinets, white cabinets, granite countertops, black backsplash, granite backsplash, stainless steel appliances, no island and black countertops
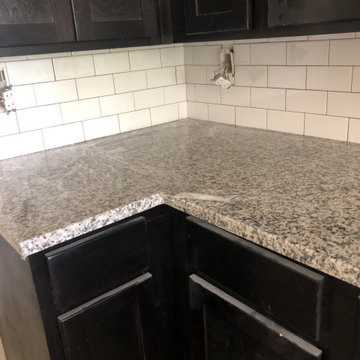
PREMIUM GRANITE , NEW AND INSTALLED STARTING PRICE $28 sqft.
7 SWISHER DR, CARTERSVILLE, GA, zipcode 30120.
INSTAGRAM@THE_QUARTZ_SOURCE
FACEBOOK@MYQUARTZSOURCE
Contact info-
?(770)635-8914
?Susy@Myquartzsource.com
?Myquartzsource.com
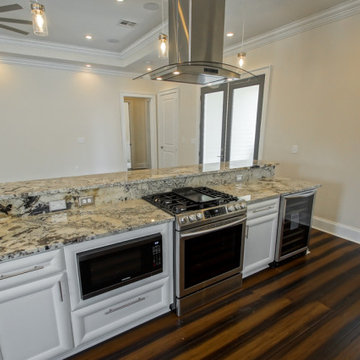
Eat-in kitchen - large traditional bamboo floor, multicolored floor and vaulted ceiling eat-in kitchen idea in New Orleans with raised-panel cabinets, white cabinets, granite countertops, multicolored backsplash, granite backsplash, stainless steel appliances, an island and multicolored countertops
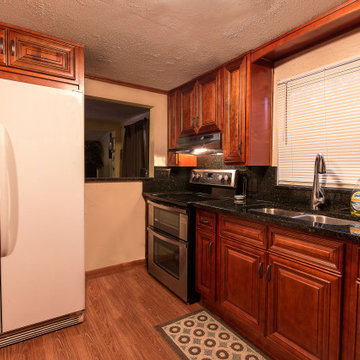
Simple remodel, removing the old cabinets and replacing them with new. We did the cherry cabinets with a raised panel door and Ubatuba granite countertops.
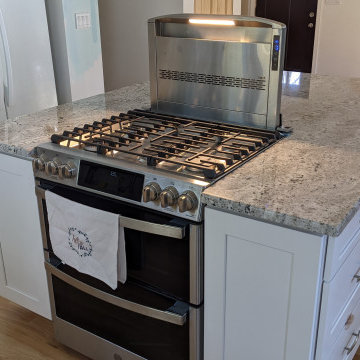
New Kitchen Island with retractable downdraft range hood.
Example of a mid-sized transitional l-shaped light wood floor and beige floor open concept kitchen design in Chicago with a farmhouse sink, shaker cabinets, white cabinets, granite countertops, gray backsplash, granite backsplash, stainless steel appliances, an island and gray countertops
Example of a mid-sized transitional l-shaped light wood floor and beige floor open concept kitchen design in Chicago with a farmhouse sink, shaker cabinets, white cabinets, granite countertops, gray backsplash, granite backsplash, stainless steel appliances, an island and gray countertops
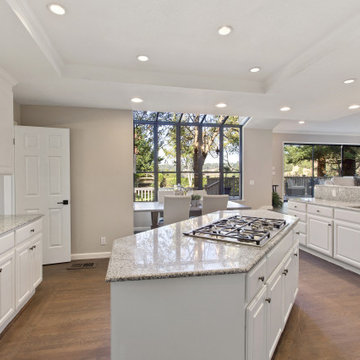
What a difference new lighting, fresh paint, refinished flooring and a few new appliances makes . . . and you can now see out all of the windows into the beautiful back yard!!
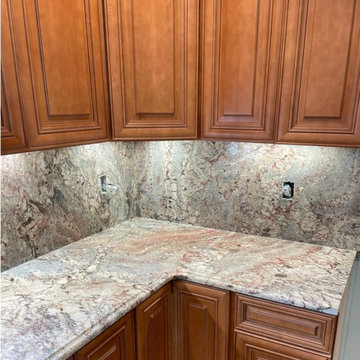
Enclosed kitchen - mid-sized traditional l-shaped enclosed kitchen idea in New York with an undermount sink, brown cabinets, granite countertops, multicolored backsplash, granite backsplash and multicolored countertops
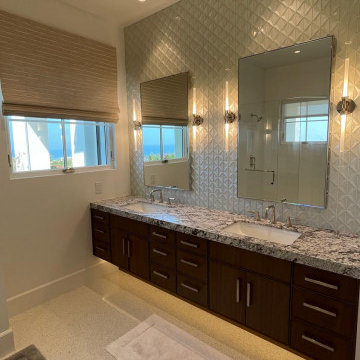
Design-Build complete Home Kitchen & Bathrooms remodel in City of Newport Beach Orange County
Large transitional l-shaped light wood floor and brown floor kitchen pantry photo in Orange County with an undermount sink, shaker cabinets, white cabinets, granite countertops, multicolored backsplash, granite backsplash, stainless steel appliances, an island and multicolored countertops
Large transitional l-shaped light wood floor and brown floor kitchen pantry photo in Orange County with an undermount sink, shaker cabinets, white cabinets, granite countertops, multicolored backsplash, granite backsplash, stainless steel appliances, an island and multicolored countertops
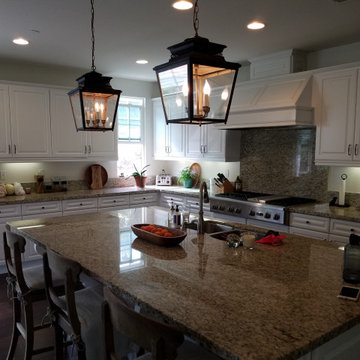
Simplified Customs Remodeling knowledge, experience, and resources will help you bring the kitchen of your dreams to life! We will work closely with you and use our immense expertise to help you make the right choices in layouts, designs and colors. Our goal is to help enhance your vision with the most creative options possible and to minimize any stress.
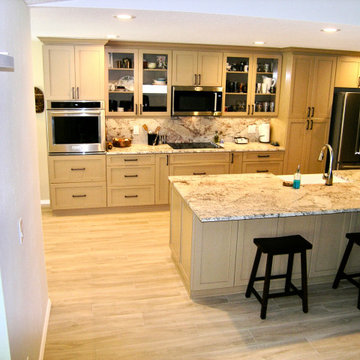
Opened up the old Kitchen completely to allow for a large island with seating for 5 or 6 people at counter.
Raised the ceiling and installed new LED lighting.
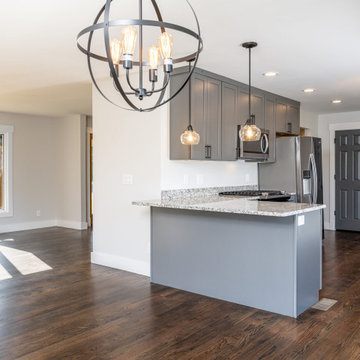
Inspiration for a mid-sized transitional l-shaped dark wood floor and brown floor eat-in kitchen remodel in Other with a single-bowl sink, shaker cabinets, gray cabinets, granite countertops, granite backsplash, stainless steel appliances, a peninsula and gray countertops
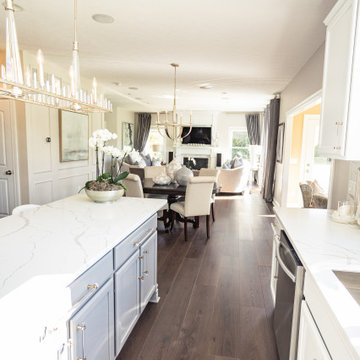
A rich, even, walnut tone with a smooth finish. This versatile color works flawlessly with both modern and classic styles.
Large elegant l-shaped vinyl floor and brown floor eat-in kitchen photo in Columbus with a drop-in sink, shaker cabinets, white cabinets, granite countertops, white backsplash, granite backsplash, stainless steel appliances, an island and white countertops
Large elegant l-shaped vinyl floor and brown floor eat-in kitchen photo in Columbus with a drop-in sink, shaker cabinets, white cabinets, granite countertops, white backsplash, granite backsplash, stainless steel appliances, an island and white countertops
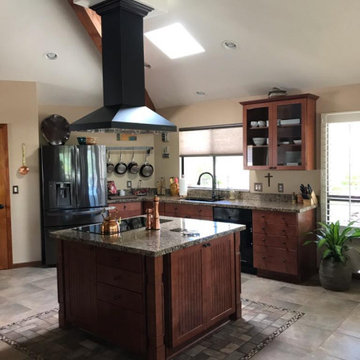
A beautiful blend of tiles, craftsman charm style and warm stained woods create a inviting kitchen to cook and entertain in.
Example of a mid-sized arts and crafts l-shaped porcelain tile eat-in kitchen design in Phoenix with beaded inset cabinets, brown cabinets, granite countertops, granite backsplash and an island
Example of a mid-sized arts and crafts l-shaped porcelain tile eat-in kitchen design in Phoenix with beaded inset cabinets, brown cabinets, granite countertops, granite backsplash and an island
Kitchen with Granite Backsplash Ideas
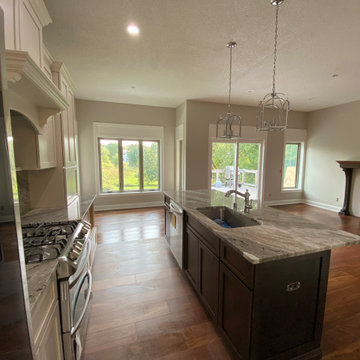
Mid-sized transitional l-shaped medium tone wood floor and brown floor open concept kitchen photo in Minneapolis with a single-bowl sink, shaker cabinets, white cabinets, granite countertops, multicolored backsplash, granite backsplash, stainless steel appliances, an island and multicolored countertops
6





