Kitchen with Granite Backsplash Ideas
Refine by:
Budget
Sort by:Popular Today
21 - 40 of 1,226 photos
Item 1 of 3
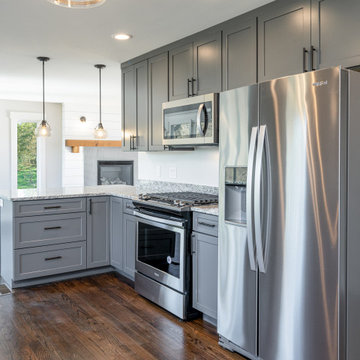
Eat-in kitchen - mid-sized transitional l-shaped dark wood floor and brown floor eat-in kitchen idea in Other with a single-bowl sink, shaker cabinets, gray cabinets, granite countertops, granite backsplash, stainless steel appliances, a peninsula and gray countertops
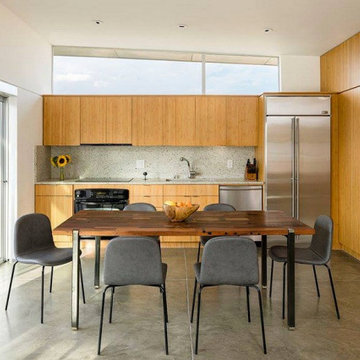
Our QUICK Response Program delivers in 21 days or less.
Ask us about what we can do for you!
Small trendy single-wall concrete floor and gray floor eat-in kitchen photo in Charleston with an undermount sink, flat-panel cabinets, medium tone wood cabinets, granite countertops, beige backsplash, granite backsplash, stainless steel appliances, no island and beige countertops
Small trendy single-wall concrete floor and gray floor eat-in kitchen photo in Charleston with an undermount sink, flat-panel cabinets, medium tone wood cabinets, granite countertops, beige backsplash, granite backsplash, stainless steel appliances, no island and beige countertops
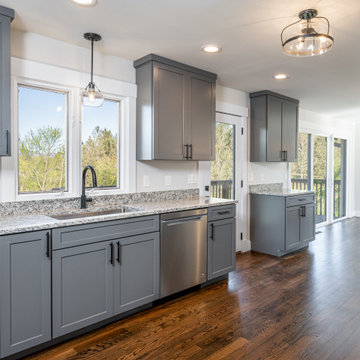
Mid-sized transitional l-shaped dark wood floor and brown floor eat-in kitchen photo in Other with a single-bowl sink, shaker cabinets, gray cabinets, granite countertops, granite backsplash, stainless steel appliances, a peninsula and gray countertops
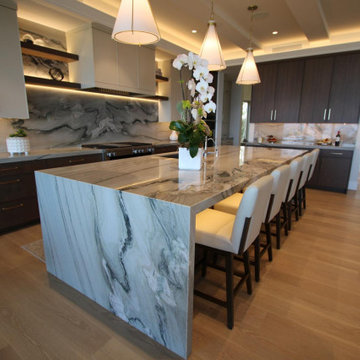
Design-Build complete Home Kitchen & Bathrooms remodel in City of Newport Beach Orange County
Kitchen pantry - large transitional l-shaped light wood floor and brown floor kitchen pantry idea in Orange County with an undermount sink, shaker cabinets, white cabinets, granite countertops, multicolored backsplash, granite backsplash, stainless steel appliances, an island and multicolored countertops
Kitchen pantry - large transitional l-shaped light wood floor and brown floor kitchen pantry idea in Orange County with an undermount sink, shaker cabinets, white cabinets, granite countertops, multicolored backsplash, granite backsplash, stainless steel appliances, an island and multicolored countertops
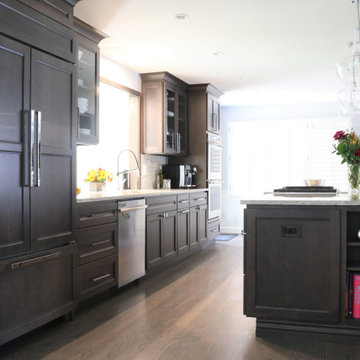
Large transitional galley medium tone wood floor and brown floor eat-in kitchen photo in Denver with an undermount sink, flat-panel cabinets, dark wood cabinets, granite countertops, white backsplash, granite backsplash, stainless steel appliances, an island and white countertops
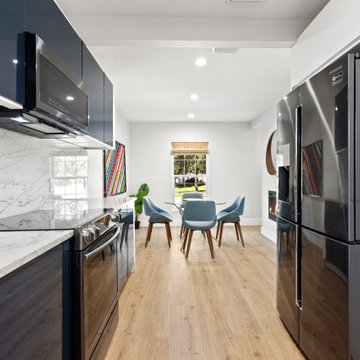
Small mid-century modern galley vinyl floor eat-in kitchen photo in Tampa with flat-panel cabinets, blue cabinets, granite countertops, white backsplash, granite backsplash, no island and white countertops
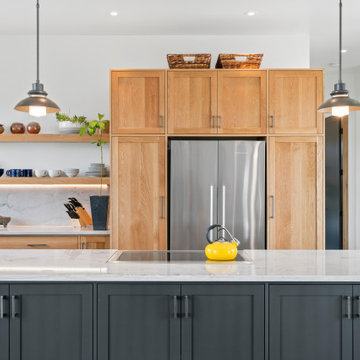
White granite countertops with subtle gray and taupe veining pairs well with custom white oak cabinets and floating shelves. Granite backsplash allows for easy cleaning and maintenance. Dark gray kitchen island with extra storage creates nice contrast against the oak cabinets.
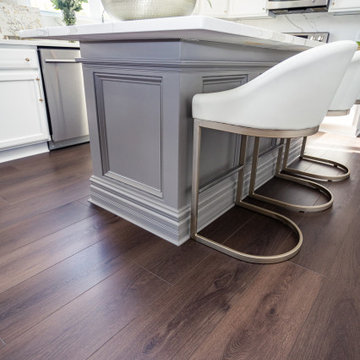
A rich, even, walnut tone with a smooth finish. This versatile color works flawlessly with both modern and classic styles.
Example of a large classic l-shaped vinyl floor and brown floor eat-in kitchen design in Columbus with a drop-in sink, shaker cabinets, white cabinets, granite countertops, white backsplash, granite backsplash, stainless steel appliances, an island and white countertops
Example of a large classic l-shaped vinyl floor and brown floor eat-in kitchen design in Columbus with a drop-in sink, shaker cabinets, white cabinets, granite countertops, white backsplash, granite backsplash, stainless steel appliances, an island and white countertops
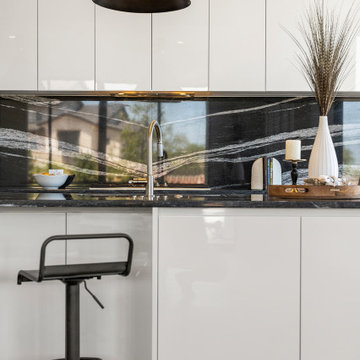
Modern kitchen must-haves a beautiful black and brass light lamp fixture to highlight the black granite countertop and backsplash a perfect contrast of the custom snow white high gloss lacquered no-handles kitchen cabinets, and an Island with a built-in undermount stainless steel sink and chrome high arc faucet, in the background are perfectly installed built-in stove, and insert range hood.
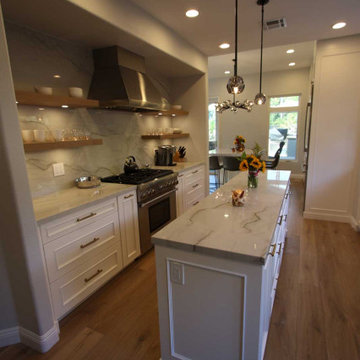
Design Build Transitional Kitchen Remodel with Custom white Cabinets wood floor lighting farmhouse sink
Eat-in kitchen - mid-sized transitional galley light wood floor, brown floor and wood ceiling eat-in kitchen idea in Orange County with a farmhouse sink, shaker cabinets, white cabinets, granite countertops, white backsplash, granite backsplash, stainless steel appliances, two islands and white countertops
Eat-in kitchen - mid-sized transitional galley light wood floor, brown floor and wood ceiling eat-in kitchen idea in Orange County with a farmhouse sink, shaker cabinets, white cabinets, granite countertops, white backsplash, granite backsplash, stainless steel appliances, two islands and white countertops
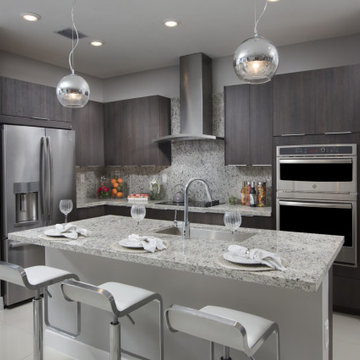
Dark wood cabinetry combined with granite counter tops and back-splash. Chrome and glass pendants lights provide the illumination above the kitchen island while the modern adjustable height bar stools provide comfortable seating.
All furniture, furnishings and accessories were provided by MH2G Furniture. Interior Design by Julissa De los Santos, ASID.
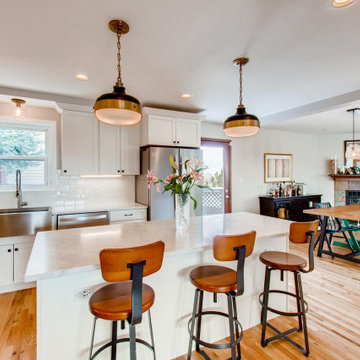
For this remodel the client wanted to create an open and bright floor plan. We did just that while staying on budget.
Kitchen - kitchen idea in Louisville with a farmhouse sink, recessed-panel cabinets, white cabinets, white backsplash, granite backsplash and stainless steel appliances
Kitchen - kitchen idea in Louisville with a farmhouse sink, recessed-panel cabinets, white cabinets, white backsplash, granite backsplash and stainless steel appliances
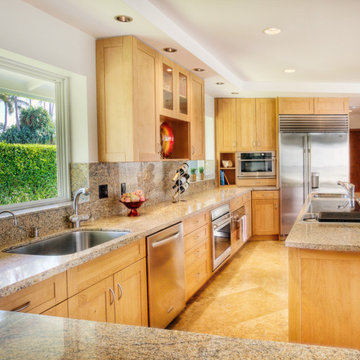
Inspiration for a mid-sized coastal l-shaped limestone floor and beige floor eat-in kitchen remodel in Hawaii with an undermount sink, shaker cabinets, medium tone wood cabinets, granite countertops, multicolored backsplash, granite backsplash, stainless steel appliances, an island and multicolored countertops
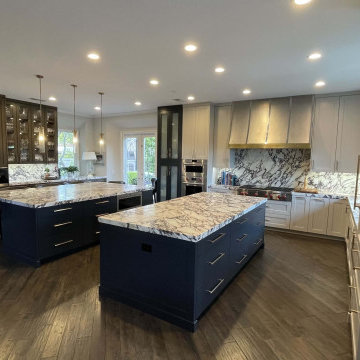
Design Build Transitional kitchen remodel in Coto De Caza Orange County
Example of a large transitional l-shaped dark wood floor, brown floor and vaulted ceiling kitchen pantry design in Orange County with a farmhouse sink, shaker cabinets, white cabinets, granite countertops, multicolored backsplash, granite backsplash, stainless steel appliances, two islands and multicolored countertops
Example of a large transitional l-shaped dark wood floor, brown floor and vaulted ceiling kitchen pantry design in Orange County with a farmhouse sink, shaker cabinets, white cabinets, granite countertops, multicolored backsplash, granite backsplash, stainless steel appliances, two islands and multicolored countertops
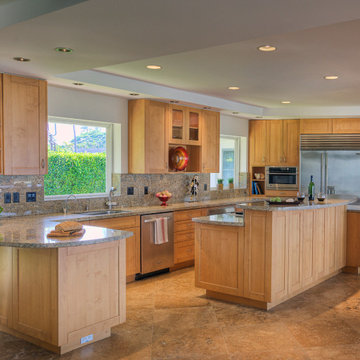
Eat-in kitchen - mid-sized coastal l-shaped limestone floor and beige floor eat-in kitchen idea in Hawaii with an undermount sink, shaker cabinets, medium tone wood cabinets, granite countertops, multicolored backsplash, granite backsplash, stainless steel appliances, an island and multicolored countertops
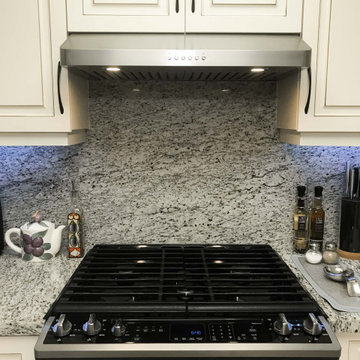
The PLJW 185 is one of our most popular under cabinet range hoods. It's incredibly affordable and packs a strong punch for its size; at just 5 inches tall, this under cabinet hood features a 600 CFM single blower! The control panel in the front of the hood is easy to navigate, featuring stainless steel push buttons with a blue LED display.
This model also includes two LED lights to speed up your cooking process in the kitchen. You won't spend much time cleaning either, thanks to dishwasher-safe stainless steel baffle filters. Simply lift them out of your range hood and toss them into your dishwasher – it takes less than a minute!
The PLJW 185 comes in two sizes; for more details on each of these sizes, check out the links below.
PLJW 185 30"
https://www.prolinerangehoods.com/30-under-cabinet-range-hood-pljw-185-30.html/
PLJW 185 36"
https://www.prolinerangehoods.com/36-under-cabinet-range-hood-pljw-185-36.html/
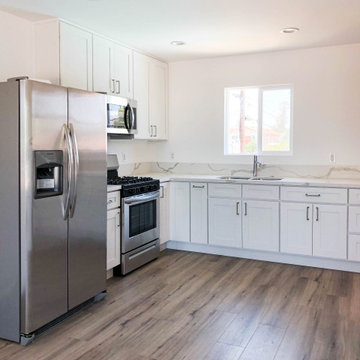
This second story addition Loft/Studio apartment has laminate flooring with white walls and crown molding to finish. The kitchenette area is furnished with white shaker style cabinets and drawers and provides stainless steel refrigerator, oven, microwave, double drop in sink, kitchen faucet and drawer/cabinet pulls.
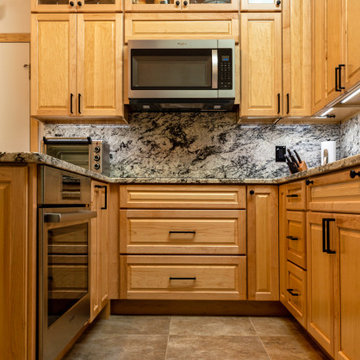
Kitchen - mid-sized traditional u-shaped porcelain tile and brown floor kitchen idea in New York with an undermount sink, raised-panel cabinets, light wood cabinets, granite countertops, white backsplash, granite backsplash, stainless steel appliances, a peninsula and white countertops
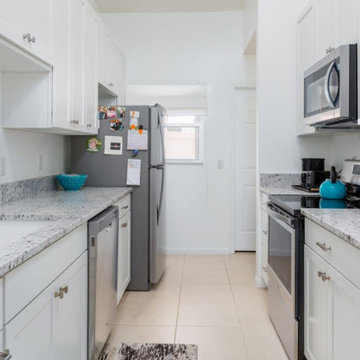
We assisted customer with her material choices based on her budget. She purchased them through us and we installed the countertops, cabinetry, hardware, appliances and plumbing.
Kitchen with Granite Backsplash Ideas
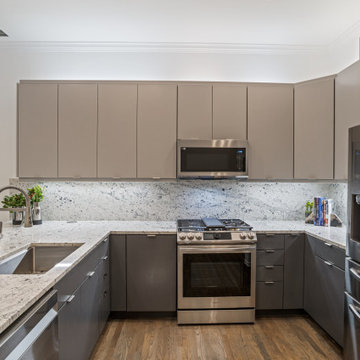
Kitchen and dining area.
Small trendy u-shaped medium tone wood floor and brown floor eat-in kitchen photo in Dallas with an undermount sink, flat-panel cabinets, gray cabinets, granite countertops, white backsplash, granite backsplash, stainless steel appliances, an island and white countertops
Small trendy u-shaped medium tone wood floor and brown floor eat-in kitchen photo in Dallas with an undermount sink, flat-panel cabinets, gray cabinets, granite countertops, white backsplash, granite backsplash, stainless steel appliances, an island and white countertops
2





