Kitchen with Gray Cabinets and Yellow Countertops Ideas
Refine by:
Budget
Sort by:Popular Today
141 - 160 of 265 photos
Item 1 of 3
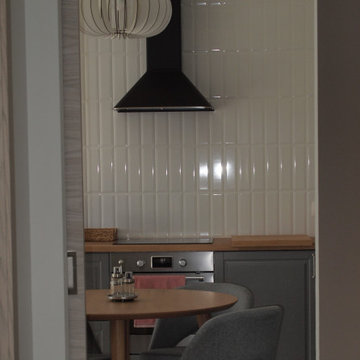
Проект вдохновлен природой севера, что выражает пожелания заказчиков.
При входе в квартиру мы попадаем в прихожую,в которой расположили вместительный гардероб, обувницу, вешалку для одежды и зеркало. Квартира разделена на 3 зоны: общую (кухня-гостиная), спальню, кабинет; и санузлы.
Из прихожей мы попадаем в кухню-столовую и гостиную. Пространство зонировано напольным покрытием и двухуровневым потолком. В центре зоны кухни расположен обеденный стол.
В гостиной зоне предусмотрен диван и установка проектора, для просмотра фильмов, приема гостей.
В данном проекте использовались естественные материалы: керамический гранит и плитка, интерьерная акриловая краска, декоративная штукатурка. Напольное покрытие – ламинат 33 класса. Общее освещение в квартире решено точечными светильниками, люстрами и встроенным светодиодным освещением. В качестве местного освещения используются бра в спальнях и коридоре. В качестве декоративного освещения используем светодиодную подсветку стен и потолка.
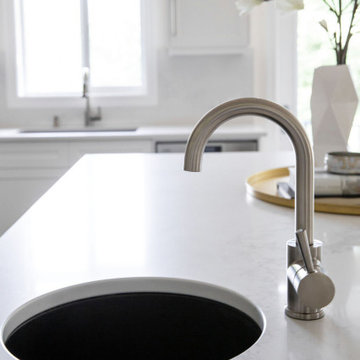
A beautiful kitchen renovation by Natalie Fuglestveit Interior Design, Kelowna Interior Designer. Photography by Lindsay Nichols Photography.
Inspiration for a mid-sized transitional u-shaped medium tone wood floor open concept kitchen remodel in Other with an undermount sink, shaker cabinets, gray cabinets, quartz countertops, white backsplash, stone slab backsplash, stainless steel appliances, an island and yellow countertops
Inspiration for a mid-sized transitional u-shaped medium tone wood floor open concept kitchen remodel in Other with an undermount sink, shaker cabinets, gray cabinets, quartz countertops, white backsplash, stone slab backsplash, stainless steel appliances, an island and yellow countertops
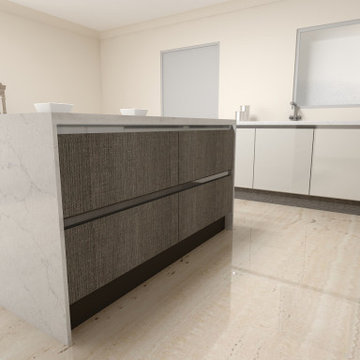
Handleless Modern Kitchen with dinning area cashmere white, granite worktop finish and you may look at this easyline golden profile Handle L Shape Kitchen.
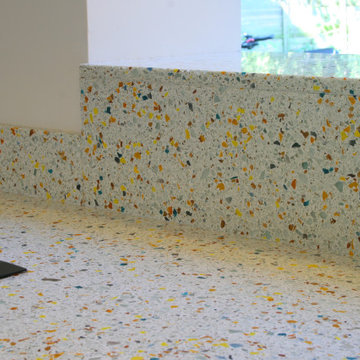
Inspiration for a small modern kitchen remodel in Gloucestershire with flat-panel cabinets, gray cabinets, recycled glass countertops, a peninsula and yellow countertops
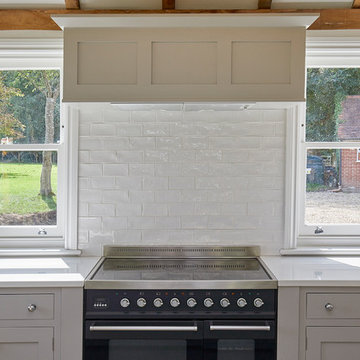
Eat-in kitchen - large u-shaped travertine floor and beige floor eat-in kitchen idea in Surrey with a double-bowl sink, shaker cabinets, gray cabinets, solid surface countertops, white backsplash, porcelain backsplash, stainless steel appliances, an island and yellow countertops
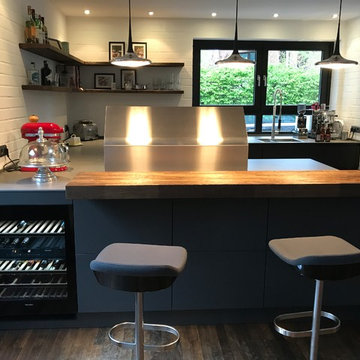
kitchen art by Nosthoff-Horstmann
LEiCHT Küche, Modell Bondi in carbongrau mit supermatter Lackierung.
Anti-Fingerprint Oberfläche. Offene Wohnküche im industrial Design. Miele Geräte und Berbel Moveline Dunstabzugshaube. Barplatte und Regalböden in Alteiche Barrique. Mit Weinklimaschrank zum Wohnraum hin.
Arbeitsplatte in Keramik 12 mm stark.
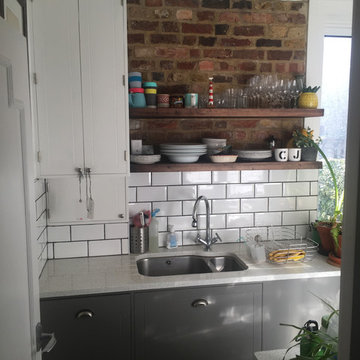
Inspiration for a small modern galley painted wood floor and white floor enclosed kitchen remodel in London with a double-bowl sink, shaker cabinets, gray cabinets, quartzite countertops, white backsplash, subway tile backsplash, no island and yellow countertops
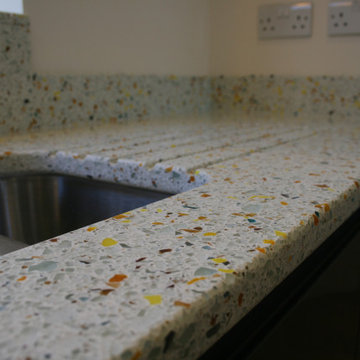
Example of a small minimalist kitchen design in Gloucestershire with flat-panel cabinets, gray cabinets, recycled glass countertops, a peninsula and yellow countertops
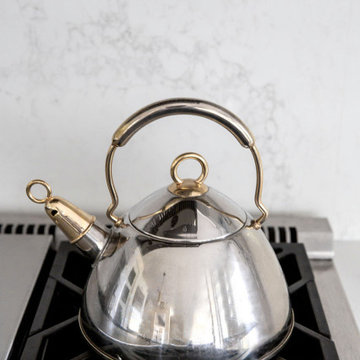
A beautiful kitchen renovation by Natalie Fuglestveit Interior Design, Kelowna Interior Designer. Photography by Lindsay Nichols Photography.
Mid-sized transitional u-shaped medium tone wood floor open concept kitchen photo in Other with an undermount sink, shaker cabinets, gray cabinets, quartz countertops, white backsplash, stone slab backsplash, stainless steel appliances, an island and yellow countertops
Mid-sized transitional u-shaped medium tone wood floor open concept kitchen photo in Other with an undermount sink, shaker cabinets, gray cabinets, quartz countertops, white backsplash, stone slab backsplash, stainless steel appliances, an island and yellow countertops
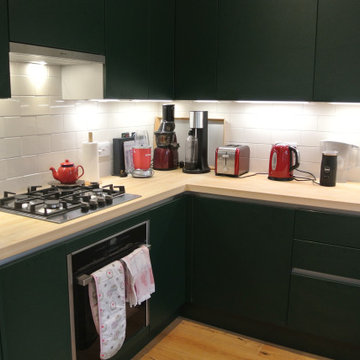
A deep forest green handleless kitchen with natural bamboo worktops
Small trendy l-shaped medium tone wood floor eat-in kitchen photo in London with a single-bowl sink, gray cabinets, wood countertops, beige backsplash, porcelain backsplash, paneled appliances and yellow countertops
Small trendy l-shaped medium tone wood floor eat-in kitchen photo in London with a single-bowl sink, gray cabinets, wood countertops, beige backsplash, porcelain backsplash, paneled appliances and yellow countertops

Преобразите свою кухню с помощью современной прямой кухни среднего размера в элегантном стиле лофт. Эта кухня отличается уникальным дизайном без ручек, выполнена в темно-коричневом цвете металла и контрастирует с ярко-желтым цветом дерева. Эта кухня площадью 5 кв. м предлагает достаточно места для хранения и идеально подходит для приготовления пищи и приема гостей.
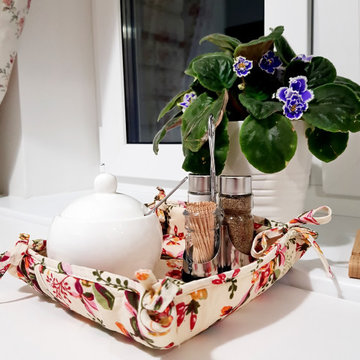
Enclosed kitchen - mid-sized traditional single-wall medium tone wood floor, brown floor and tray ceiling enclosed kitchen idea in Moscow with a drop-in sink, recessed-panel cabinets, gray cabinets, wood countertops, white backsplash, ceramic backsplash, stainless steel appliances, no island and yellow countertops
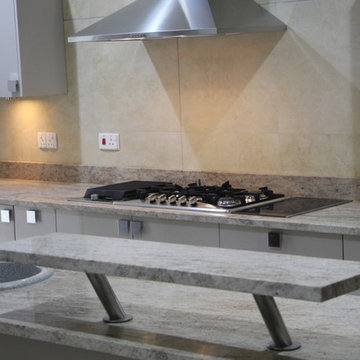
Obiora Obi
Mid-sized trendy u-shaped marble floor and yellow floor enclosed kitchen photo in Other with a double-bowl sink, flat-panel cabinets, gray cabinets, granite countertops, yellow backsplash, marble backsplash, stainless steel appliances, a peninsula and yellow countertops
Mid-sized trendy u-shaped marble floor and yellow floor enclosed kitchen photo in Other with a double-bowl sink, flat-panel cabinets, gray cabinets, granite countertops, yellow backsplash, marble backsplash, stainless steel appliances, a peninsula and yellow countertops
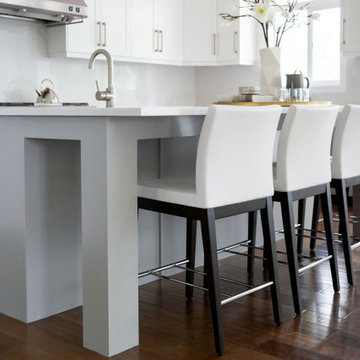
A beautiful kitchen renovation by Natalie Fuglestveit Interior Design, Kelowna Interior Designer. Photography by Lindsay Nichols Photography.
Open concept kitchen - mid-sized transitional u-shaped medium tone wood floor open concept kitchen idea in Other with an undermount sink, shaker cabinets, gray cabinets, quartz countertops, white backsplash, stone slab backsplash, stainless steel appliances, an island and yellow countertops
Open concept kitchen - mid-sized transitional u-shaped medium tone wood floor open concept kitchen idea in Other with an undermount sink, shaker cabinets, gray cabinets, quartz countertops, white backsplash, stone slab backsplash, stainless steel appliances, an island and yellow countertops
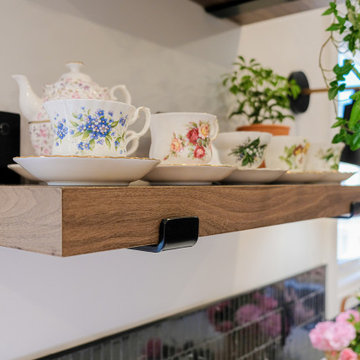
Small minimalist l-shaped vinyl floor and beige floor kitchen photo in Toronto with a single-bowl sink, flat-panel cabinets, gray cabinets, quartzite countertops, black backsplash, marble backsplash, stainless steel appliances and yellow countertops
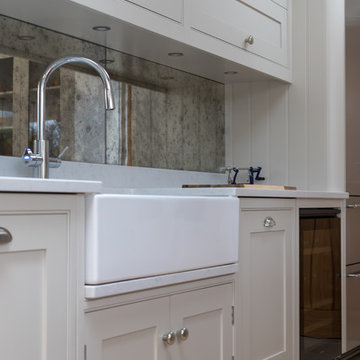
This is an Inframe kitchen which is hand painted in two Little Greene colours - Slaked Lime Green Deep and French Grey Dark – both of which are an ideal match for the resilient and durable Lagoon Quartz worktop and but also a lovely contrast to the Planked Oak at the curved end of the island.
Keeping it contemporary the owners chose an elegant Antiqued Mirror splashback with gold backing which helps to elevate this classic Shaker out-of-the-ordinary and adds a real touch of pzzazz!
The Perrin & Rowe Belfast Sink looks comfortably inkeeping and the Zip Hydrotap All-In-One offers complete convenience.
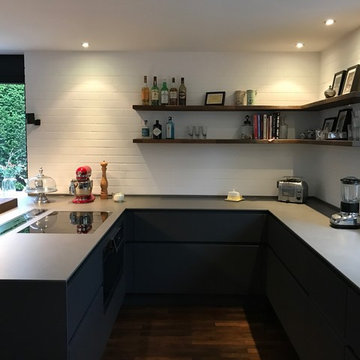
kitchen art by Nosthoff-Horstmann
LEiCHT Küche, Modell Bondi in carbongrau mit supermatter Lackierung.
Anti-Fingerprint Oberfläche. Offene Wohnküche im industrial Design. Miele Geräte und Berbel Moveline Dunstabzugshaube. Barplatte und Regalböden in Alteiche Barrique. Mit Weinklimaschrank zum Wohnraum hin.
Arbeitsplatte in Keramik 12 mm stark.
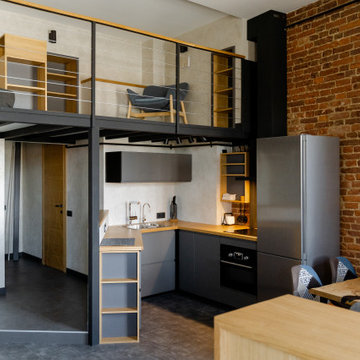
Кухня в проекте собрана из ассортимента ИКЕА. Доработана нестандартной деревянной столешницей с глубиной от 40 до 75 сантиметров.
Исторический кирпич отреставрирован и покрыт матовым лаком, на втором ярусе небольшая зона отдыха с книжными стеллажами и спальное место.
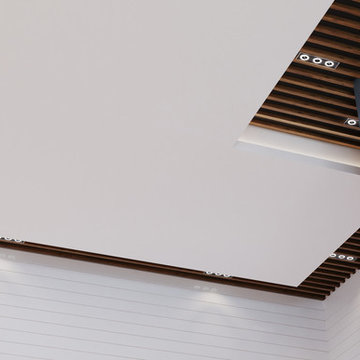
Eat-in kitchen - large contemporary galley light wood floor and beige floor eat-in kitchen idea in Vancouver with a drop-in sink, flat-panel cabinets, gray cabinets, quartz countertops, white backsplash, an island and yellow countertops
Kitchen with Gray Cabinets and Yellow Countertops Ideas
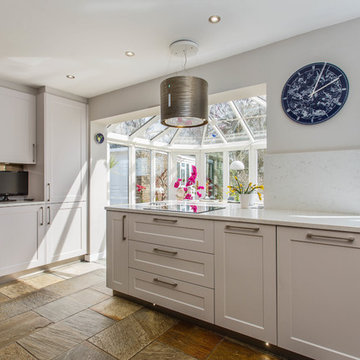
neil macininch
Example of a minimalist travertine floor eat-in kitchen design in Sussex with shaker cabinets, gray cabinets, quartzite countertops, metallic backsplash, limestone backsplash and yellow countertops
Example of a minimalist travertine floor eat-in kitchen design in Sussex with shaker cabinets, gray cabinets, quartzite countertops, metallic backsplash, limestone backsplash and yellow countertops
8





