Kitchen with Wood Countertops and Orange Backsplash Ideas
Refine by:
Budget
Sort by:Popular Today
81 - 100 of 127 photos
Item 1 of 3
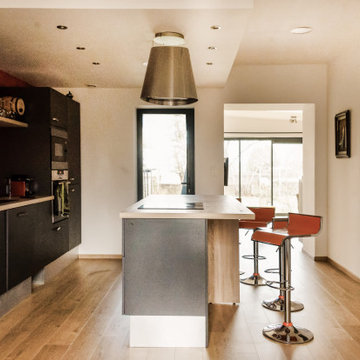
Réalisée en auto-construction, l’intervention sur cette maison pavillonnaire consistait à faire beaucoup avec peu, tout en tirant parti de l’impact de chaque action. En plus de la réhabilitation complète de l’existant, l’extension de 19 m² permet d’une part la création d’un salon, mais offre aussi de nouvelles possibilités d’aménagement aux 65 m² existants.
Ainsi, une grande pièce de vie est libérée au-rez-de-chaussée, générant des espaces ouverts les uns sur les autres. En son centre, elle est structurée par la cuisine ouverte et son îlot central, qui agissent comme un pivot entre la salle-à-manger proche de l’entrée, et le salon dans la partie nouvellement créée. Grâce à sa large baie vitrée d’angle toute hauteur en aluminium, ce dernier s’ouvre en grand sur le jardin de 300 m², et donne accès à une terrasse généreuse, qui communique aussi avec la cuisine. Une continuité entre les deux espaces est alors assurée par l’extérieur lorsque le temps le permet. Pour favoriser les apports de lumière, l’extension exposée Nord dispose également d’une ouverture zénithale généreuse qui illumine la pièce tout au long de la journée. À l’étage, chaque surface est optimisée, ce qui rend possible la création de deux chambres, dont une parentale un peu plus spacieuse. Les escaliers et la salle de bains, chacun éclairés par un Velux, se logent sous les combles.
Enfin, l’agrandissement est habillé d’un bardage en bois brûlé à claire-voie, issu de la technique japonaise ancestrale du Shou Sugi Ban. Ce matériau, qui a l’avantage de ne nécessiter aucun entretien pendant plus de 80 ans, confère aussi au projet un aspect contemporain, brut et naturel.
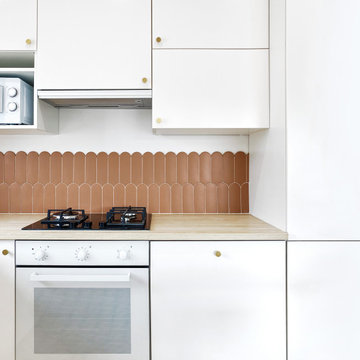
Eat-in kitchen - small contemporary u-shaped cement tile floor and orange floor eat-in kitchen idea in Toulouse with a single-bowl sink, flat-panel cabinets, white cabinets, wood countertops, orange backsplash, ceramic backsplash, white appliances, an island and beige countertops
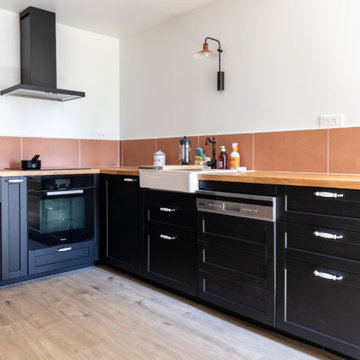
Open concept kitchen - mid-sized contemporary l-shaped light wood floor, beige floor and exposed beam open concept kitchen idea in Le Havre with a farmhouse sink, beaded inset cabinets, black cabinets, wood countertops, orange backsplash, ceramic backsplash, paneled appliances, no island and beige countertops
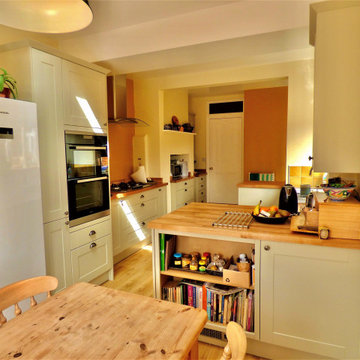
Example of a minimalist brown floor and coffered ceiling eat-in kitchen design in Wiltshire with light wood cabinets, wood countertops, orange backsplash, stainless steel appliances, no island and brown countertops

Nos clients, une famille avec 3 enfants, ont fait l'achat d'un bien de 124 m² dans l'Ouest Parisien. Ils souhaitaient adapter à leur goût leur nouvel appartement. Pour cela, ils ont fait appel à @advstudio_ai et notre agence.
L'objectif était de créer un intérieur au look urbain, dynamique, coloré. Chaque pièce possède sa palette de couleurs. Ainsi dans le couloir, on est accueilli par une entrée bleue Yves Klein et des étagères déstructurées sur mesure. Les chambres sont tantôt bleu doux ou intense ou encore vert d'eau. La SDB, elle, arbore un côté plus minimaliste avec sa palette de gris, noirs et blancs.
La pièce de vie, espace majeur du projet, possède plusieurs facettes. Elle est à la fois une cuisine, une salle TV, un petit salon ou encore une salle à manger. Conformément au fil rouge directeur du projet, chaque coin possède sa propre identité mais se marie à merveille avec l'ensemble.
Ce projet a bénéficié de quelques ajustements sur mesure : le mur de brique et le hamac qui donnent un côté urbain atypique au coin TV ; les bureaux, la bibliothèque et la mezzanine qui ont permis de créer des rangements élégants, adaptés à l'espace.
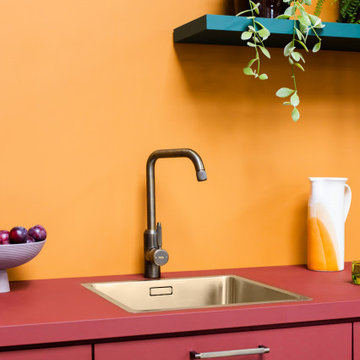
Finally, the perfect kitchen mixer tap to match your cabinet hardware is here. Introducing our Kitchen Mixer Taps collection, available in two contemporary silhouettes and four core finishes.
PORTMAN is the taller, more elegant style of the two, with a beautifully curved swan neck that sits proudly upon kitchen worktops. If you have a spacious kitchen with a sink overlooking a window view, or sat centrally on a kitchen island, PORTMAN is the tap for you.
ARMSTONG is our dynamic, compact tap design for the modern home. Standing shorter than PORTMAN, it has an angular crane shaped neck that looks the part whilst saving space. If your kitchen is on the tighter side, with a sink sitting beneath wall cabinets or head height shelving, ARMSTRONG might just be the tap for you.
Choose from our core range of hardware finishes; Brass, Antique Brass, Matte Black or Stainless Steel. Complement your PORTMAN or ARMSTRONG kitchen mixer tap with your cabinet hardware, or choose a contrasting finish — that's pretty on trend right now, we hear. Better still, select textured spout and handle details that marry-up with your textured hardware. Whether knurled, swirled or smooth, these discreet features won't go unnoticed by guests you'll be proudly hosting.
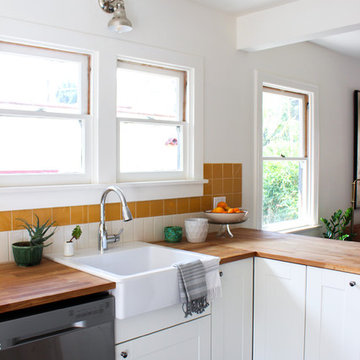
Eat-in kitchen - mid-sized 1950s u-shaped eat-in kitchen idea in Los Angeles with a farmhouse sink, shaker cabinets, white cabinets, wood countertops, orange backsplash, ceramic backsplash and stainless steel appliances
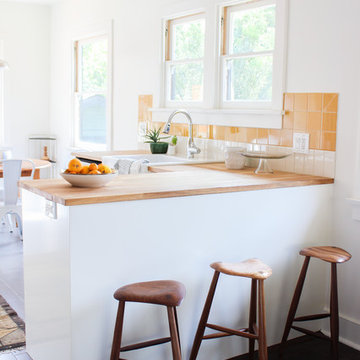
Example of a mid-sized 1960s u-shaped eat-in kitchen design in Los Angeles with shaker cabinets, white cabinets, wood countertops, orange backsplash, ceramic backsplash and stainless steel appliances
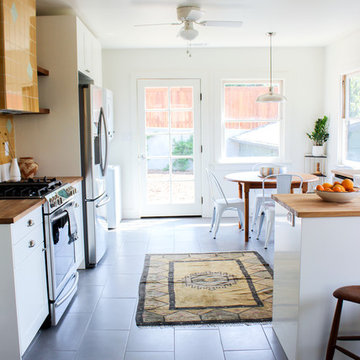
Inspiration for a mid-sized mid-century modern u-shaped eat-in kitchen remodel in Los Angeles with a farmhouse sink, shaker cabinets, white cabinets, wood countertops, orange backsplash, ceramic backsplash and stainless steel appliances

IKEA cabinets, Heath tile, butcher block counter tops, and CB2 pendant lights
Trendy single-wall medium tone wood floor and brown floor eat-in kitchen photo in Sacramento with an undermount sink, flat-panel cabinets, wood countertops, orange backsplash, ceramic backsplash, stainless steel appliances, beige countertops, light wood cabinets and no island
Trendy single-wall medium tone wood floor and brown floor eat-in kitchen photo in Sacramento with an undermount sink, flat-panel cabinets, wood countertops, orange backsplash, ceramic backsplash, stainless steel appliances, beige countertops, light wood cabinets and no island
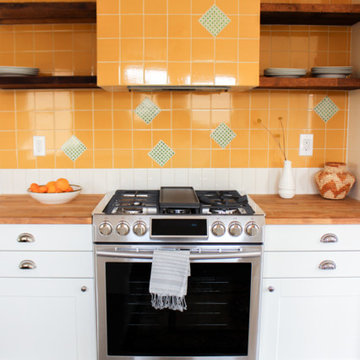
Eat-in kitchen - mid-sized 1950s u-shaped eat-in kitchen idea in Los Angeles with a farmhouse sink, shaker cabinets, white cabinets, wood countertops, orange backsplash, ceramic backsplash and stainless steel appliances
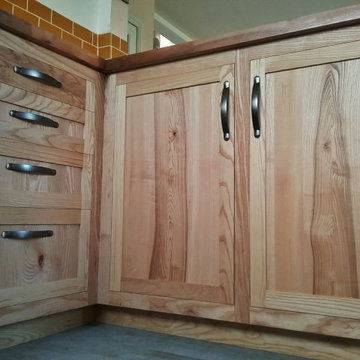
Bespoke fitted kitchen.
Scottish sourced solid ash fronting, doors and olive ash pannels. The units are made from ash veneered MDF. This keeps the cost down massively and does not effect the visual look of the insides of the cupboards.
This custom kitchen was designed to make the most use out of the space available. The 'g' shape allowed for a breakfast bar to be a devider to the kitchen whilst keeping the room open to the dining and living area. The panels are all book matched olive ash. custom wine rack and breakfast bar brackets.
Solid walnut counter top finished with danish oil. This oil is easily touched up and keeps the natural look and feel of the timber that can be masked by some other finishes. It is recommended to re apply once a year, which is a small job involving rubbing a rag along the countertop (takes 5 minutes). Worth it for the lovely natural finish.
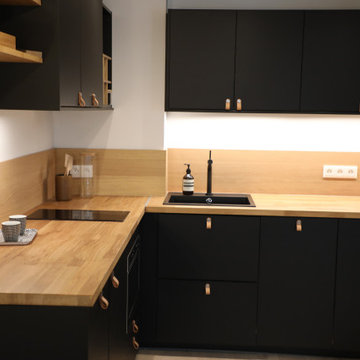
Détail sur la cuisine du studio.
Eat-in kitchen - small contemporary l-shaped light wood floor, beige floor and exposed beam eat-in kitchen idea in Paris with a single-bowl sink, beaded inset cabinets, black cabinets, wood countertops, orange backsplash, wood backsplash, paneled appliances and orange countertops
Eat-in kitchen - small contemporary l-shaped light wood floor, beige floor and exposed beam eat-in kitchen idea in Paris with a single-bowl sink, beaded inset cabinets, black cabinets, wood countertops, orange backsplash, wood backsplash, paneled appliances and orange countertops
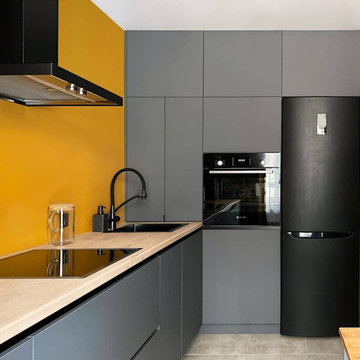
Раскройте стиль минимализма на своей кухне с этой стильной серой угловой кухней. С высокими верхними шкафами и очень матовыми фасадами кухня может похвастаться утонченным видом. Нейтральный серый цвет придает помещению нотку элегантности, что делает его идеальным для любого современного дома.
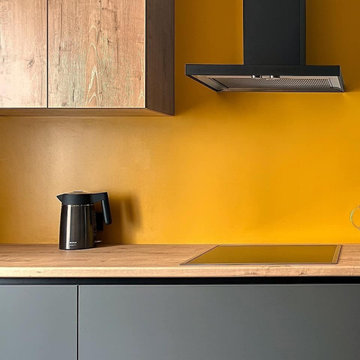
Раскройте стиль минимализма на своей кухне с этой стильной серой угловой кухней. С высокими верхними шкафами и очень матовыми фасадами кухня может похвастаться утонченным видом. Нейтральный серый цвет придает помещению нотку элегантности, что делает его идеальным для любого современного дома.
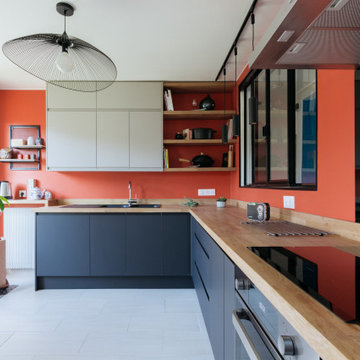
Kitchen - eclectic l-shaped ceramic tile and white floor kitchen idea in Other with wood countertops and orange backsplash
Kitchen with Wood Countertops and Orange Backsplash Ideas
5





