Kitchen with Wood Countertops and White Countertops Ideas
Refine by:
Budget
Sort by:Popular Today
121 - 140 of 1,878 photos
Item 1 of 5
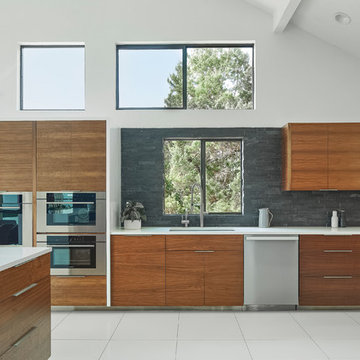
Leonid Furmansky
Example of a trendy u-shaped white floor eat-in kitchen design in Austin with a drop-in sink, medium tone wood cabinets, wood countertops, gray backsplash, stone tile backsplash, stainless steel appliances, an island and white countertops
Example of a trendy u-shaped white floor eat-in kitchen design in Austin with a drop-in sink, medium tone wood cabinets, wood countertops, gray backsplash, stone tile backsplash, stainless steel appliances, an island and white countertops
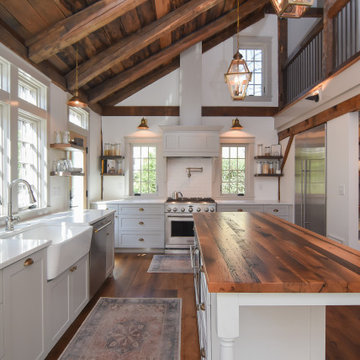
Eat-in kitchen - mid-sized transitional u-shaped medium tone wood floor, brown floor and exposed beam eat-in kitchen idea in Other with a farmhouse sink, shaker cabinets, wood countertops, white backsplash, stainless steel appliances and white countertops
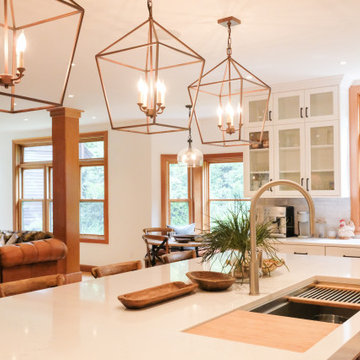
Example of a light wood floor kitchen design in Burlington with a drop-in sink, white cabinets, wood countertops, gray backsplash, ceramic backsplash, stainless steel appliances, an island and white countertops
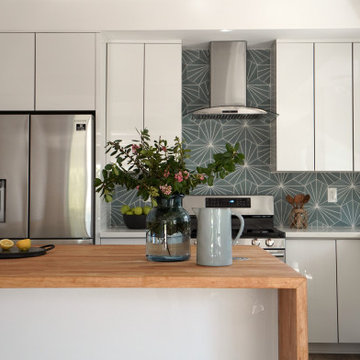
Contemporary Kitchen with perfect touch of blue tile.
Mid-sized trendy l-shaped light wood floor, gray floor and exposed beam eat-in kitchen photo in Orange County with a drop-in sink, flat-panel cabinets, white cabinets, wood countertops, blue backsplash, ceramic backsplash, stainless steel appliances, an island and white countertops
Mid-sized trendy l-shaped light wood floor, gray floor and exposed beam eat-in kitchen photo in Orange County with a drop-in sink, flat-panel cabinets, white cabinets, wood countertops, blue backsplash, ceramic backsplash, stainless steel appliances, an island and white countertops
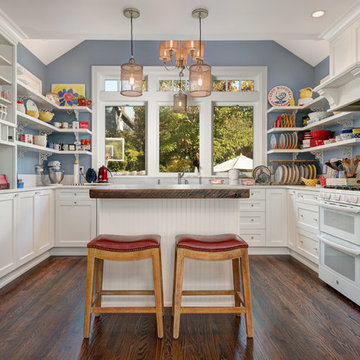
Enclosed kitchen - mid-sized craftsman u-shaped enclosed kitchen idea in Seattle with shaker cabinets, white cabinets, wood countertops, an island and white countertops
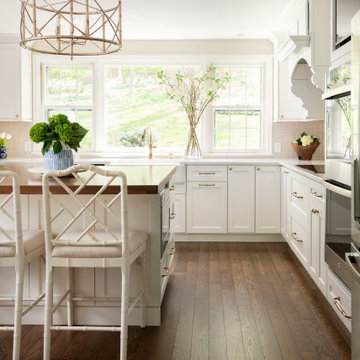
Example of a classic medium tone wood floor and brown floor eat-in kitchen design in Philadelphia with a farmhouse sink, white cabinets, wood countertops, beige backsplash, subway tile backsplash, stainless steel appliances and white countertops
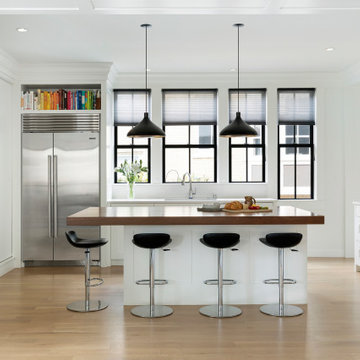
Inspiration for a mid-sized modern single-wall light wood floor open concept kitchen remodel in Minneapolis with an undermount sink, flat-panel cabinets, white cabinets, wood countertops, blue backsplash, ceramic backsplash, stainless steel appliances, an island and white countertops

Armani Fine Woodworking Hard Maple Butcher Block Kitchen Island Countertop. Armanifinewoodworking.com. Custom Made-to-Order. Shipped Nationwide.
Open concept kitchen - mid-sized industrial l-shaped dark wood floor and brown floor open concept kitchen idea in Other with a farmhouse sink, open cabinets, gray cabinets, wood countertops, blue backsplash, ceramic backsplash, stainless steel appliances, an island and white countertops
Open concept kitchen - mid-sized industrial l-shaped dark wood floor and brown floor open concept kitchen idea in Other with a farmhouse sink, open cabinets, gray cabinets, wood countertops, blue backsplash, ceramic backsplash, stainless steel appliances, an island and white countertops
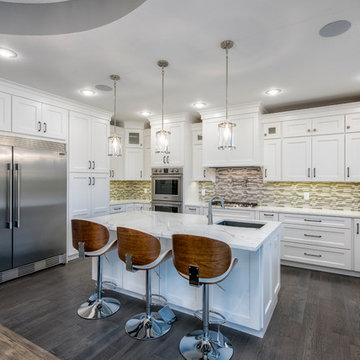
Inspiration for a large transitional dark wood floor and brown floor eat-in kitchen remodel in Other with an undermount sink, flat-panel cabinets, white cabinets, wood countertops, brown backsplash, mosaic tile backsplash, stainless steel appliances, an island and white countertops
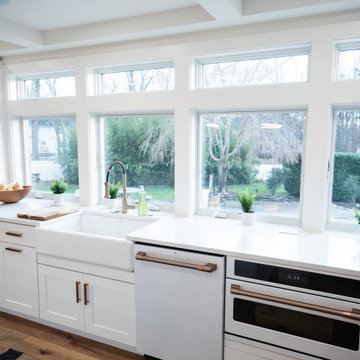
Walls removed to enlarge kitchen and open into the family room . Windows from ceiling to countertop for more light. Coffered ceiling adds dimension. This modern white kitchen also features two islands and two large islands.
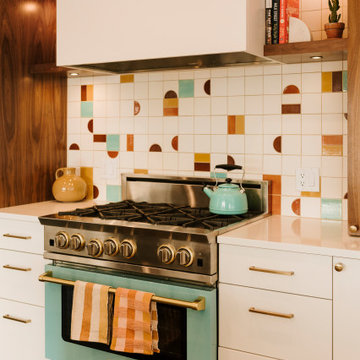
Mid-century modern kitchen with brass accents maket his space retro, yet modern. The custom tile and backsplash over the funky colored cooktop/oven make the smaller space look bright and vibrant. Mixing the wood tones and white on both the cabinets and the countertop keeps your eye guessing. This home-bread baker got the bread oven of his dreams, too.
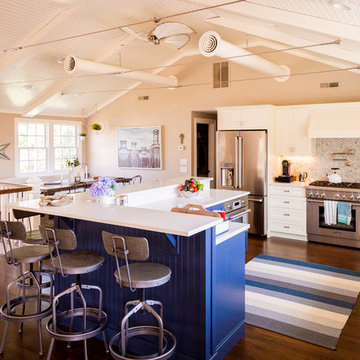
open concept renovation with new kitchen and great room
Open concept kitchen - mid-sized contemporary l-shaped medium tone wood floor and brown floor open concept kitchen idea in Boston with a farmhouse sink, recessed-panel cabinets, white cabinets, wood countertops, green backsplash, glass tile backsplash, stainless steel appliances, an island and white countertops
Open concept kitchen - mid-sized contemporary l-shaped medium tone wood floor and brown floor open concept kitchen idea in Boston with a farmhouse sink, recessed-panel cabinets, white cabinets, wood countertops, green backsplash, glass tile backsplash, stainless steel appliances, an island and white countertops
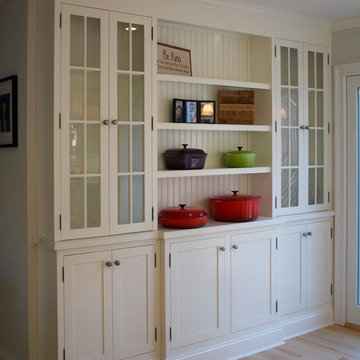
This custom hutch features bead board paneling and ample space to showcase cherished family items and colorful cookware! Painted wood countertop and "bump out" at center base cabinet create visual interest and depth.
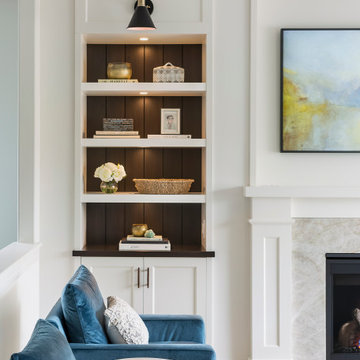
Kitchen and Living room remodel with white oak floor
Inspiration for a large craftsman l-shaped light wood floor and brown floor open concept kitchen remodel in Minneapolis with a farmhouse sink, flat-panel cabinets, wood countertops, white backsplash, subway tile backsplash, paneled appliances, an island and white countertops
Inspiration for a large craftsman l-shaped light wood floor and brown floor open concept kitchen remodel in Minneapolis with a farmhouse sink, flat-panel cabinets, wood countertops, white backsplash, subway tile backsplash, paneled appliances, an island and white countertops
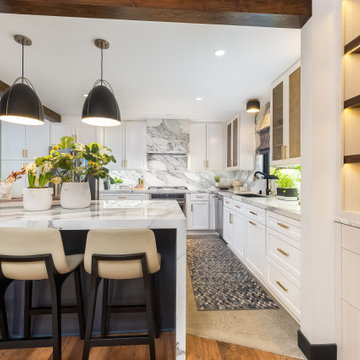
Kitchen.
JL Interiors is a LA-based creative/diverse firm that specializes in residential interiors. JL Interiors empowers homeowners to design their dream home that they can be proud of! The design isn’t just about making things beautiful; it’s also about making things work beautifully. Contact us for a free consultation Hello@JLinteriors.design _ 310.390.6849_ www.JLinteriors.design
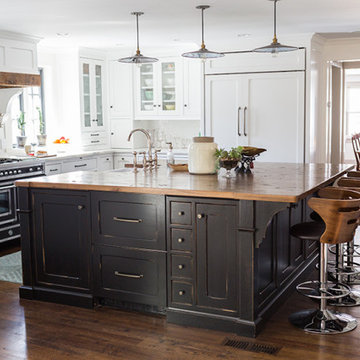
A contemporary farmhouse kitchen renovation, made custom and built by Amish craftsmen. Cabinets are flat inset panel shaker style cabinetry, a custom distressed antique black glazed oak island countertop, marble countertops and a plethora of drawers, custom pull out trays, hidden book shelf, custom muffin drawer and more.
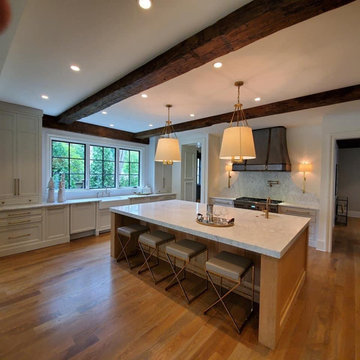
Inspiration for a mid-sized transitional u-shaped light wood floor and exposed beam kitchen remodel in Atlanta with a farmhouse sink, beaded inset cabinets, beige cabinets, wood countertops, white backsplash, marble backsplash, an island and white countertops
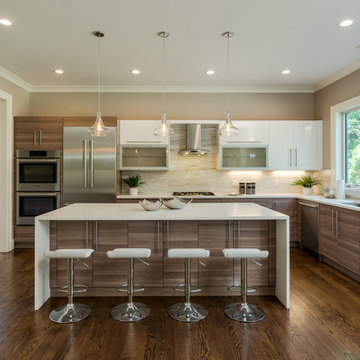
Large trendy l-shaped dark wood floor and brown floor open concept kitchen photo in Boston with an undermount sink, flat-panel cabinets, light wood cabinets, wood countertops, beige backsplash, stone slab backsplash, stainless steel appliances, an island and white countertops
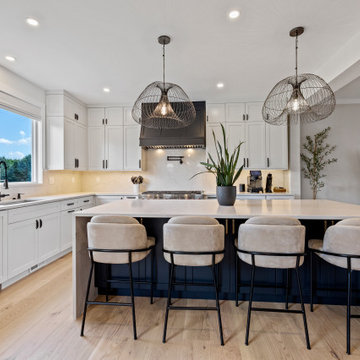
Cottage light wood floor and brown floor kitchen photo in DC Metro with shaker cabinets, white cabinets, wood countertops, white backsplash, stainless steel appliances, two islands and white countertops
Kitchen with Wood Countertops and White Countertops Ideas
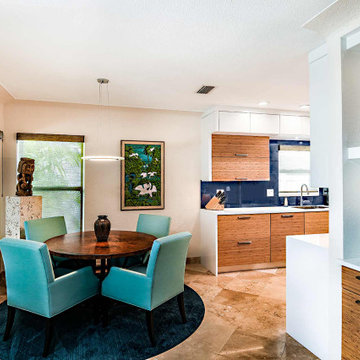
Unique elements come together to make this kitchen renovation a stunner!
Example of a transitional kitchen design in Tampa with flat-panel cabinets, wood countertops, blue backsplash, glass sheet backsplash and white countertops
Example of a transitional kitchen design in Tampa with flat-panel cabinets, wood countertops, blue backsplash, glass sheet backsplash and white countertops
7





