Light Wood Floor Kitchen with Flat-Panel Cabinets Ideas
Refine by:
Budget
Sort by:Popular Today
481 - 500 of 68,017 photos
Item 1 of 4
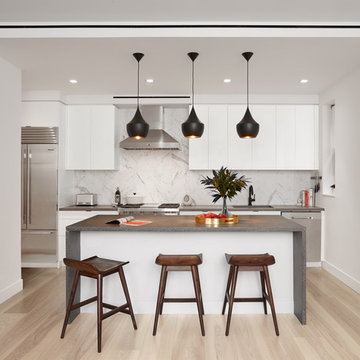
Jon Shireman Photography
Kitchen - mid-sized modern galley light wood floor and beige floor kitchen idea in New York with flat-panel cabinets, white cabinets, concrete countertops, white backsplash, an island and gray countertops
Kitchen - mid-sized modern galley light wood floor and beige floor kitchen idea in New York with flat-panel cabinets, white cabinets, concrete countertops, white backsplash, an island and gray countertops
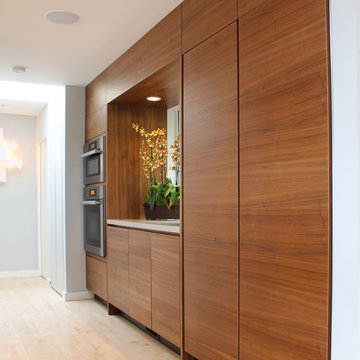
A kitchen remodel in an existing house. The living room was combined with the kitchen area, and the new open space gives way to the amazing views of the bay that are seen through the huge windows in the area. The combination of the colors and the material that were chosen for the design of the kitchen blends nicely with the views of the nature from outside. The use of the handle-less system of Alno emphasize the contemporary style of the house.
Door Style Finish : Combination of Alno Star Nature Line in the walnut wood veneer finish, and Alno Star Satina matt satin glass in the terra brown matt color finish.
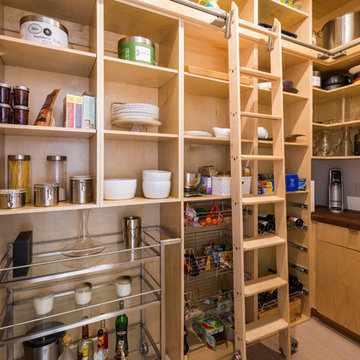
Ellis Creek Photography
Mid-sized minimalist u-shaped light wood floor kitchen pantry photo in Charleston with an undermount sink, flat-panel cabinets, white cabinets, quartz countertops, white backsplash, subway tile backsplash, stainless steel appliances and an island
Mid-sized minimalist u-shaped light wood floor kitchen pantry photo in Charleston with an undermount sink, flat-panel cabinets, white cabinets, quartz countertops, white backsplash, subway tile backsplash, stainless steel appliances and an island

During the designing phase of the project, our clients expressed their desire to have a separate coffee area. As the phase progressed, Richard designed this hidden coffee and microwave cabinet taking every detail into account to make it a highly functional and stunning piece.

Inspiration for a mid-sized industrial u-shaped light wood floor and beige floor enclosed kitchen remodel in New York with a farmhouse sink, black cabinets, concrete countertops, white backsplash, subway tile backsplash, stainless steel appliances, no island and flat-panel cabinets

Transitional galley light wood floor and beige floor kitchen pantry photo in Other with an undermount sink, flat-panel cabinets, gray cabinets, white backsplash and white countertops
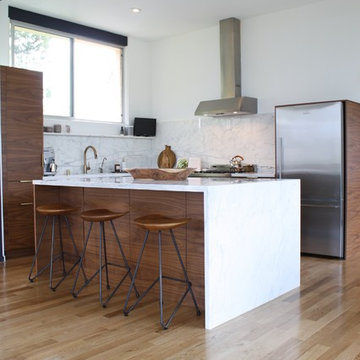
Example of a trendy l-shaped light wood floor open concept kitchen design in Los Angeles with flat-panel cabinets, medium tone wood cabinets, white backsplash, stainless steel appliances, an island, marble countertops, a single-bowl sink and marble backsplash

Large trendy u-shaped light wood floor and gray floor eat-in kitchen photo in Orange County with an undermount sink, flat-panel cabinets, black cabinets, marble countertops, white backsplash, stone slab backsplash, stainless steel appliances, an island and white countertops
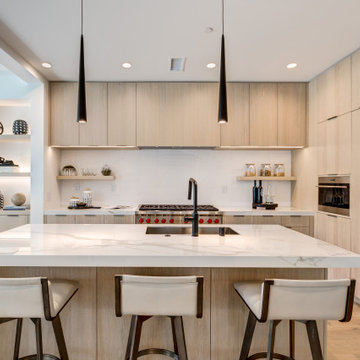
Kitchen - contemporary l-shaped light wood floor and beige floor kitchen idea in Orange County with an undermount sink, flat-panel cabinets, light wood cabinets, stainless steel appliances, an island and white countertops
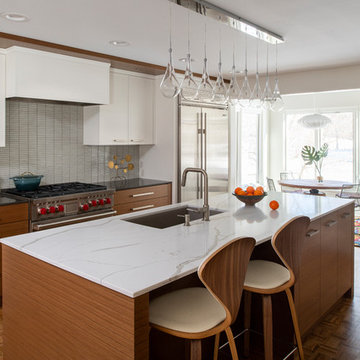
This large center island is both beautiful and functional! The warm wood mixed with the marbled quartz countertop is a great addition to this mid-century modern space and the cabinetry doors and pull-outs are perfect for storage.
Scott Amundson Photography, LLC

Inspiration for a mid-sized farmhouse l-shaped light wood floor and beige floor eat-in kitchen remodel in Burlington with an undermount sink, flat-panel cabinets, beige cabinets, concrete countertops, white backsplash, porcelain backsplash, stainless steel appliances, an island and beige countertops

Large danish u-shaped light wood floor and brown floor eat-in kitchen photo in San Francisco with a farmhouse sink, flat-panel cabinets, light wood cabinets, quartz countertops, white backsplash, quartz backsplash, stainless steel appliances, an island and white countertops

Kitchen - industrial light wood floor kitchen idea in Chicago with flat-panel cabinets, black cabinets, black backsplash, stainless steel appliances, an island and white countertops

The Kitchen exemplifies the idea of creating a medley of Eastern and Western influences brought together by contemporary design. A subdued color palette, rich in texture variety, give this kitchen its character. The range hood clad in black Venetian Plaster, takes its inspiration from ideas expounded by the traditional Japanese aesthetic principals of wabi sabi, which values transience and imperfection.
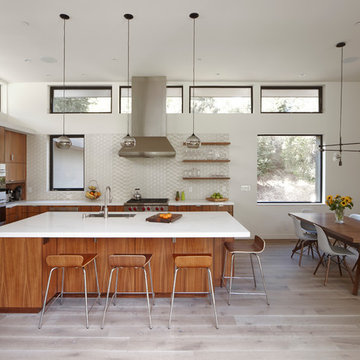
Photographer: Robert Schroeder
Eat-in kitchen - large contemporary l-shaped light wood floor eat-in kitchen idea in San Francisco with an undermount sink, flat-panel cabinets, medium tone wood cabinets, quartz countertops, white backsplash, glass tile backsplash, stainless steel appliances and an island
Eat-in kitchen - large contemporary l-shaped light wood floor eat-in kitchen idea in San Francisco with an undermount sink, flat-panel cabinets, medium tone wood cabinets, quartz countertops, white backsplash, glass tile backsplash, stainless steel appliances and an island

White oak flooring, walnut cabinetry, white quartzite countertops, stainless appliances, white inset wall cabinets
Example of a large danish u-shaped light wood floor open concept kitchen design in Denver with an undermount sink, flat-panel cabinets, medium tone wood cabinets, quartzite countertops, white backsplash, ceramic backsplash, stainless steel appliances, an island and white countertops
Example of a large danish u-shaped light wood floor open concept kitchen design in Denver with an undermount sink, flat-panel cabinets, medium tone wood cabinets, quartzite countertops, white backsplash, ceramic backsplash, stainless steel appliances, an island and white countertops
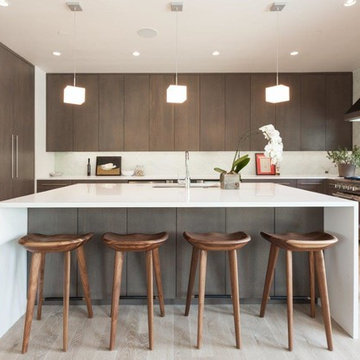
Inspiration for a large modern u-shaped light wood floor and brown floor eat-in kitchen remodel in Other with flat-panel cabinets, stainless steel appliances, an island, brown cabinets and blue backsplash

Open Kitchen with expansive views to open meadow below home. 3 level Island with multiple areas for storage and baking center. Counters are Fireslate and Granite.
David Patterson Photography
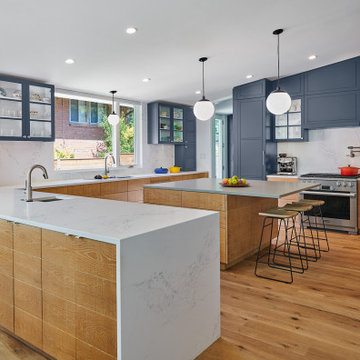
Inspiration for a large 1950s u-shaped light wood floor and vaulted ceiling kitchen remodel in DC Metro with an undermount sink, flat-panel cabinets, light wood cabinets, quartz countertops, white backsplash, quartz backsplash and an island
Light Wood Floor Kitchen with Flat-Panel Cabinets Ideas

A combination of quarter sawn white oak material with kerf cuts creates harmony between the cabinets and the warm, modern architecture of the home. We mirrored the waterfall of the island to the base cabinets on the range wall. This project was unique because the client wanted the same kitchen layout as their previous home but updated with modern lines to fit the architecture. Floating shelves were swapped out for an open tile wall, and we added a double access countertwall cabinet to the right of the range for additional storage. This cabinet has hidden front access storage using an intentionally placed kerf cut and modern handleless design. The kerf cut material at the knee space of the island is extended to the sides, emphasizing a sense of depth. The palette is neutral with warm woods, dark stain, light surfaces, and the pearlescent tone of the backsplash; giving the client’s art collection a beautiful neutral backdrop to be celebrated.
For the laundry we chose a micro shaker style cabinet door for a clean, transitional design. A folding surface over the washer and dryer as well as an intentional space for a dog bed create a space as functional as it is lovely. The color of the wall picks up on the tones of the beautiful marble tile floor and an art wall finishes out the space.
In the master bath warm taupe tones of the wall tile play off the warm tones of the textured laminate cabinets. A tiled base supports the vanity creating a floating feel while also providing accessibility as well as ease of cleaning.
An entry coat closet designed to feel like a furniture piece in the entry flows harmoniously with the warm taupe finishes of the brick on the exterior of the home. We also brought the kerf cut of the kitchen in and used a modern handleless design.
The mudroom provides storage for coats with clothing rods as well as open cubbies for a quick and easy space to drop shoes. Warm taupe was brought in from the entry and paired with the micro shaker of the laundry.
In the guest bath we combined the kerf cut of the kitchen and entry in a stained maple to play off the tones of the shower tile and dynamic Patagonia granite countertops.
25





