Light Wood Floor Kitchen with Stainless Steel Countertops Ideas
Refine by:
Budget
Sort by:Popular Today
61 - 80 of 2,269 photos
Item 1 of 3
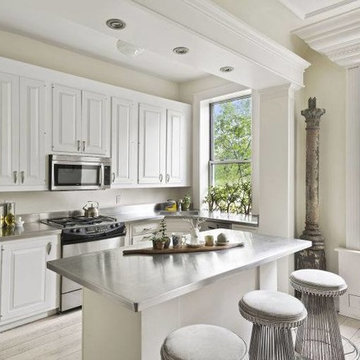
Mid-sized elegant l-shaped light wood floor kitchen photo in Philadelphia with a single-bowl sink, raised-panel cabinets, white cabinets, stainless steel countertops, stainless steel appliances and an island
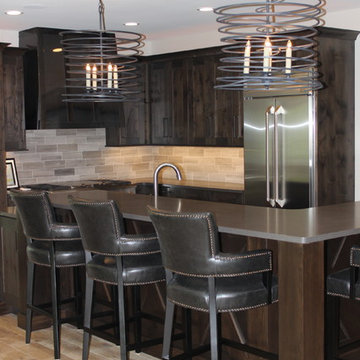
Inspiration for a large contemporary l-shaped light wood floor open concept kitchen remodel in Cedar Rapids with dark wood cabinets, stainless steel appliances, an island, shaker cabinets, stainless steel countertops, gray backsplash and porcelain backsplash
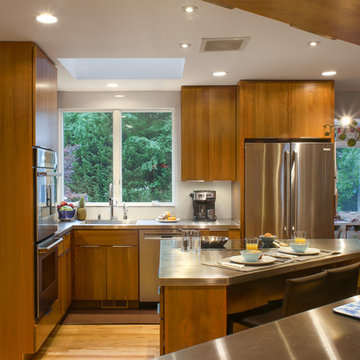
Jason Taylor
Small minimalist l-shaped light wood floor and brown floor eat-in kitchen photo in New York with an integrated sink, flat-panel cabinets, brown cabinets, stainless steel countertops, white backsplash, glass sheet backsplash, stainless steel appliances and an island
Small minimalist l-shaped light wood floor and brown floor eat-in kitchen photo in New York with an integrated sink, flat-panel cabinets, brown cabinets, stainless steel countertops, white backsplash, glass sheet backsplash, stainless steel appliances and an island
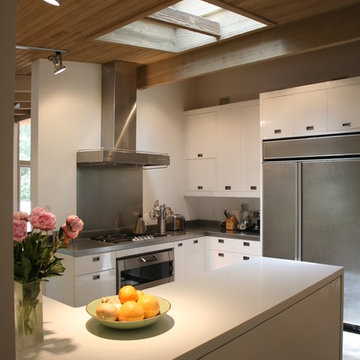
Inspiration for a mid-sized 1950s u-shaped light wood floor enclosed kitchen remodel in Los Angeles with an undermount sink, flat-panel cabinets, white cabinets, stainless steel countertops, gray backsplash, metal backsplash, stainless steel appliances and a peninsula
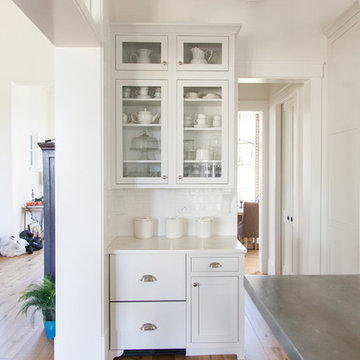
Large transitional l-shaped light wood floor eat-in kitchen photo in Phoenix with a farmhouse sink, white cabinets, white backsplash, stainless steel appliances, an island, stainless steel countertops, shaker cabinets and porcelain backsplash
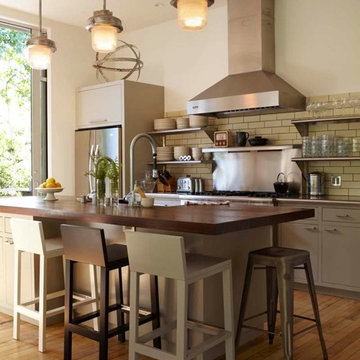
Open concept kitchen - mid-sized modern galley light wood floor and brown floor open concept kitchen idea in San Francisco with an undermount sink, beige cabinets, stainless steel countertops, beige backsplash, ceramic backsplash, stainless steel appliances, flat-panel cabinets and an island
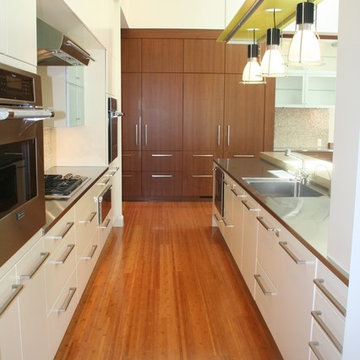
A view of the galley kitchen coming from the living room takes advantage of the tall wall with an integrated refrigerator and freezer. Ribbon sapele contrasting the white slab cabinetry in the galley way add warmth to the overall space.
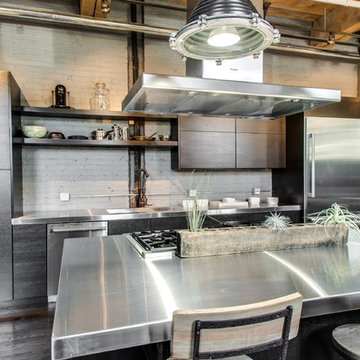
Chicago Home Photos
Open concept kitchen - mid-sized industrial galley light wood floor open concept kitchen idea in Chicago with a double-bowl sink, flat-panel cabinets, gray cabinets, stainless steel countertops, gray backsplash, stainless steel appliances and an island
Open concept kitchen - mid-sized industrial galley light wood floor open concept kitchen idea in Chicago with a double-bowl sink, flat-panel cabinets, gray cabinets, stainless steel countertops, gray backsplash, stainless steel appliances and an island
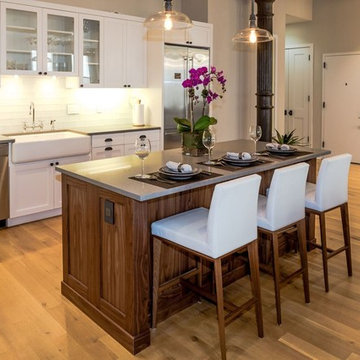
Contemporary, stylish Bachelor loft apartment in the heart of Tribeca New York.
Creating a tailored space with a lay back feel to match the client personality.
This is a two tone kitchen with a walnut island to tie in with the entire space.
Photo Credit: Francis Augustine
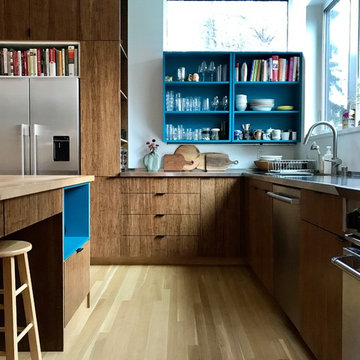
Kitchen - contemporary l-shaped light wood floor and beige floor kitchen idea in Other with flat-panel cabinets, medium tone wood cabinets, stainless steel countertops, white backsplash and an island
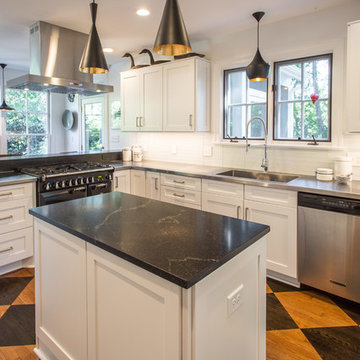
Minimalist light wood floor and multicolored floor enclosed kitchen photo in Raleigh with shaker cabinets, white cabinets, stainless steel countertops, white backsplash, subway tile backsplash, stainless steel appliances, an island and black countertops
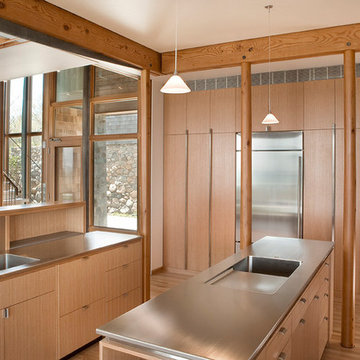
Large elegant l-shaped light wood floor and beige floor eat-in kitchen photo in Seattle with a drop-in sink, flat-panel cabinets, light wood cabinets, stainless steel countertops, gray backsplash, metal backsplash, stainless steel appliances, two islands and gray countertops
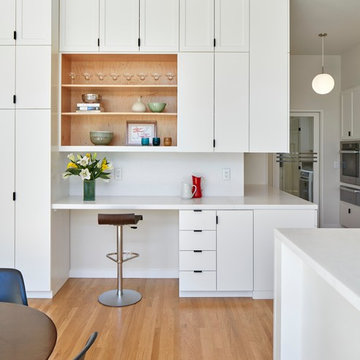
photo by: Bruce Damonte
Example of a 1960s light wood floor kitchen design in San Francisco with an integrated sink, flat-panel cabinets, white cabinets, stainless steel countertops, white backsplash, stone slab backsplash, stainless steel appliances and an island
Example of a 1960s light wood floor kitchen design in San Francisco with an integrated sink, flat-panel cabinets, white cabinets, stainless steel countertops, white backsplash, stone slab backsplash, stainless steel appliances and an island
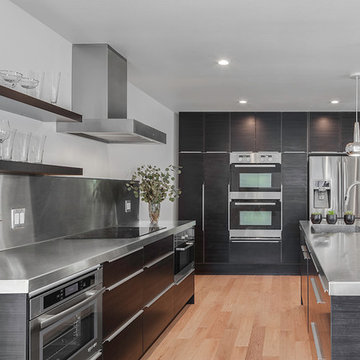
The owners wished to renovate their small and inefficient kitchen, add more space to their garage, add a roof deck and make material changes throughout the house.
To make a larger, more functional kitchen work, the first floor entry, kitchen, and dining rooms were rearranged to maximize light and space. The result is an open, spacious layout with plenty of storage, counter space, and seating.
Stainless steel countertops complement the dark wood cabinets creating a look that is both modern and durable.
Additional design interventions throughout the rest of the house include cork and wood walls in the basement that soften the feel of the concrete floor.
Chris Nyce, Nyceone Photography
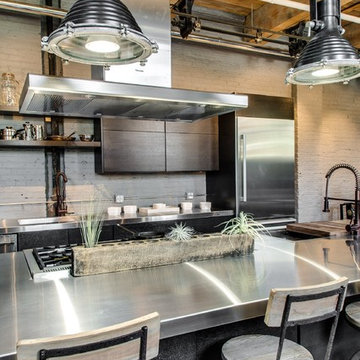
Chicago Home Photos
Open concept kitchen - mid-sized industrial galley light wood floor open concept kitchen idea in Chicago with a double-bowl sink, flat-panel cabinets, gray cabinets, stainless steel countertops, gray backsplash, stainless steel appliances and an island
Open concept kitchen - mid-sized industrial galley light wood floor open concept kitchen idea in Chicago with a double-bowl sink, flat-panel cabinets, gray cabinets, stainless steel countertops, gray backsplash, stainless steel appliances and an island
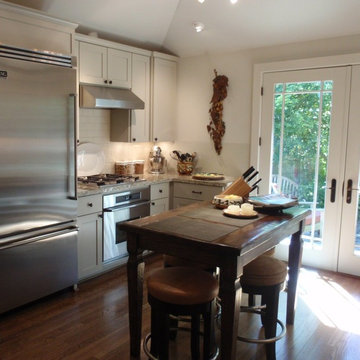
Houston Height 1920's bungalow renovation. Ceilings were vaulted, and the doors and openings aligned to maximize an open plan yet maintain the traditional craftsman architecture.
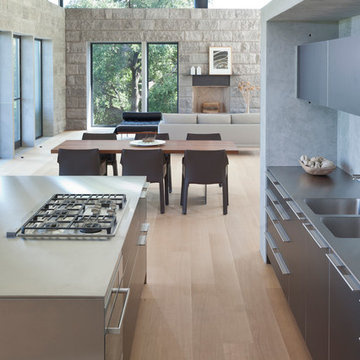
Andrea Calo
Example of a large trendy galley light wood floor open concept kitchen design in Austin with an integrated sink, flat-panel cabinets, stainless steel cabinets, stainless steel countertops, gray backsplash, stainless steel appliances and an island
Example of a large trendy galley light wood floor open concept kitchen design in Austin with an integrated sink, flat-panel cabinets, stainless steel cabinets, stainless steel countertops, gray backsplash, stainless steel appliances and an island
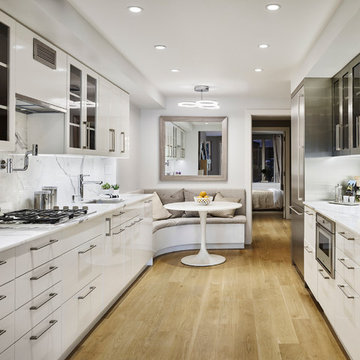
Frank Oudeman
Example of a large minimalist single-wall light wood floor and brown floor enclosed kitchen design in New York with a single-bowl sink, raised-panel cabinets, white cabinets, stainless steel countertops, white backsplash, stone slab backsplash, stainless steel appliances and two islands
Example of a large minimalist single-wall light wood floor and brown floor enclosed kitchen design in New York with a single-bowl sink, raised-panel cabinets, white cabinets, stainless steel countertops, white backsplash, stone slab backsplash, stainless steel appliances and two islands
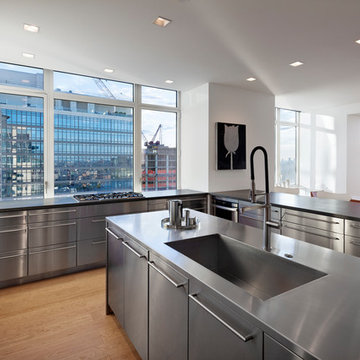
Inspiration for a large modern u-shaped light wood floor eat-in kitchen remodel in New York with an undermount sink, flat-panel cabinets, stainless steel cabinets, stainless steel countertops, stainless steel appliances and an island
Light Wood Floor Kitchen with Stainless Steel Countertops Ideas
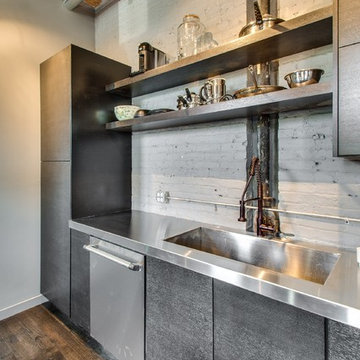
Chicago Home Photos
Inspiration for a mid-sized industrial galley light wood floor open concept kitchen remodel in Chicago with a double-bowl sink, flat-panel cabinets, gray cabinets, stainless steel countertops, gray backsplash, stainless steel appliances and an island
Inspiration for a mid-sized industrial galley light wood floor open concept kitchen remodel in Chicago with a double-bowl sink, flat-panel cabinets, gray cabinets, stainless steel countertops, gray backsplash, stainless steel appliances and an island
4





