Light Wood Floor Kitchen with Stainless Steel Countertops Ideas
Refine by:
Budget
Sort by:Popular Today
1 - 20 of 2,264 photos
Item 1 of 3
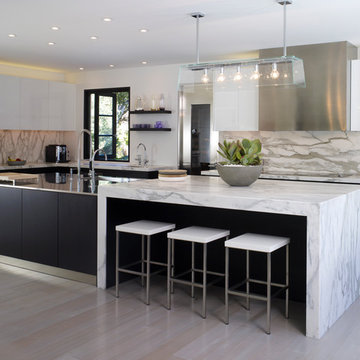
John Linden Photography
Example of a large trendy l-shaped light wood floor kitchen design in Los Angeles with an integrated sink, flat-panel cabinets, white cabinets, stainless steel countertops, paneled appliances, an island, gray backsplash and marble backsplash
Example of a large trendy l-shaped light wood floor kitchen design in Los Angeles with an integrated sink, flat-panel cabinets, white cabinets, stainless steel countertops, paneled appliances, an island, gray backsplash and marble backsplash
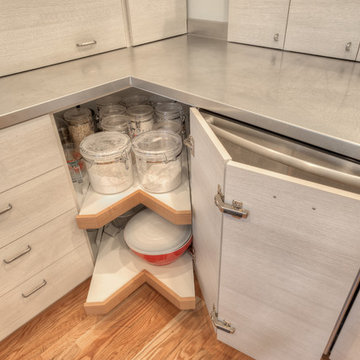
My standard corner with 28"-deep diagonal pullouts. This arrangement is built around 14" x 14" faces to increase the width of the pullouts and provides over twice the usable storage of lazy susans. The triangular shelves in the corner are quite accessible when the pullouts are extended. I've evolved this design to where the center pullout and adjacent shelves can be adjusted up or down.
William Feemster of ImageArts Photography

Glo European Windows A7 series was carefully selected for the Elk Ridge Passive House because of their High Solar Heat Gain Coefficient which allows the home to absorb free solar heat, and a low U-value to retain this heat once the sunsets. The A7 windows were an excellent choice for durability and the ability to remain resilient in the harsh winter climate. Glo’s European hardware ensures smooth operation for fresh air and ventilation. The A7 windows from Glo were an easy choice for the Elk Ridge Passive House project.
Gabe Border Photography

Kerri Fukkai
Kitchen - modern l-shaped light wood floor and beige floor kitchen idea in Salt Lake City with flat-panel cabinets, black cabinets, stainless steel countertops, metallic backsplash, paneled appliances and an island
Kitchen - modern l-shaped light wood floor and beige floor kitchen idea in Salt Lake City with flat-panel cabinets, black cabinets, stainless steel countertops, metallic backsplash, paneled appliances and an island
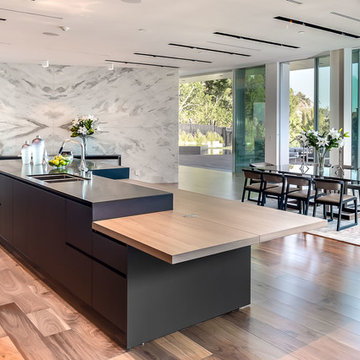
Mark Singer
Inspiration for a huge modern galley light wood floor open concept kitchen remodel in Los Angeles with an undermount sink, flat-panel cabinets, light wood cabinets, stainless steel countertops, gray backsplash, stainless steel appliances and an island
Inspiration for a huge modern galley light wood floor open concept kitchen remodel in Los Angeles with an undermount sink, flat-panel cabinets, light wood cabinets, stainless steel countertops, gray backsplash, stainless steel appliances and an island
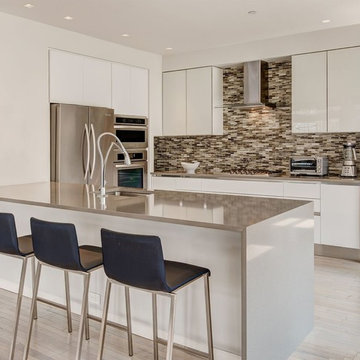
Photo by Michael Biondo
Trendy u-shaped light wood floor and beige floor open concept kitchen photo in New York with an undermount sink, flat-panel cabinets, stainless steel countertops, multicolored backsplash, mosaic tile backsplash, stainless steel appliances, a peninsula, white cabinets and gray countertops
Trendy u-shaped light wood floor and beige floor open concept kitchen photo in New York with an undermount sink, flat-panel cabinets, stainless steel countertops, multicolored backsplash, mosaic tile backsplash, stainless steel appliances, a peninsula, white cabinets and gray countertops

Photo © Christopher Barrett
Architect: Brininstool + Lynch Architecture Design
Inspiration for a small modern single-wall light wood floor open concept kitchen remodel in Chicago with an undermount sink, flat-panel cabinets, stainless steel cabinets, stainless steel countertops, metallic backsplash, stainless steel appliances and an island
Inspiration for a small modern single-wall light wood floor open concept kitchen remodel in Chicago with an undermount sink, flat-panel cabinets, stainless steel cabinets, stainless steel countertops, metallic backsplash, stainless steel appliances and an island
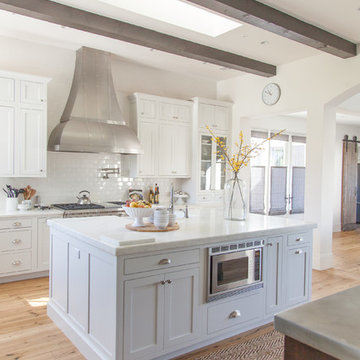
Inspiration for a large transitional l-shaped light wood floor eat-in kitchen remodel in Phoenix with a farmhouse sink, white cabinets, white backsplash, stainless steel appliances, an island, shaker cabinets, stainless steel countertops and porcelain backsplash
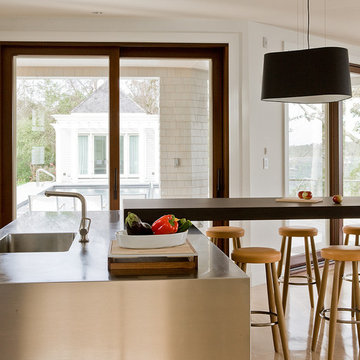
Michael Lee
Eat-in kitchen - contemporary light wood floor eat-in kitchen idea in Boston with an integrated sink and stainless steel countertops
Eat-in kitchen - contemporary light wood floor eat-in kitchen idea in Boston with an integrated sink and stainless steel countertops
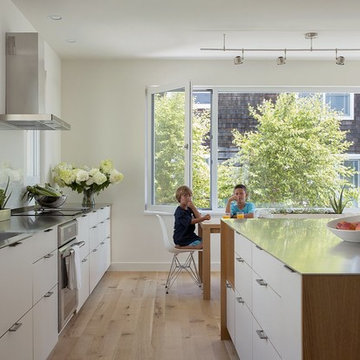
AWARD WINNING | International Green Good Design Award
OVERVIEW | This home was designed as a primary residence for a family of five in a coastal a New Jersey town. On a tight infill lot within a traditional neighborhood, the home maximizes opportunities for light and space, consumes very little energy, incorporates multiple resiliency strategies, and offers a clean, green, modern interior.
ARCHITECTURE & MECHANICAL DESIGN | ZeroEnergy Design
CONSTRUCTION | C. Alexander Building
PHOTOS | Eric Roth Photography
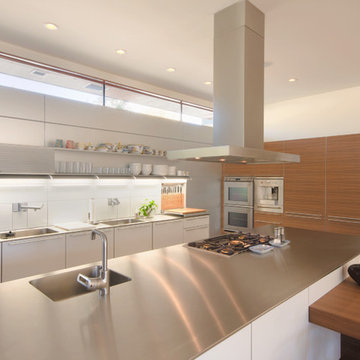
Example of a large trendy galley light wood floor eat-in kitchen design in Denver with an integrated sink, stainless steel countertops, flat-panel cabinets, white cabinets, stainless steel appliances, white backsplash, glass sheet backsplash and an island
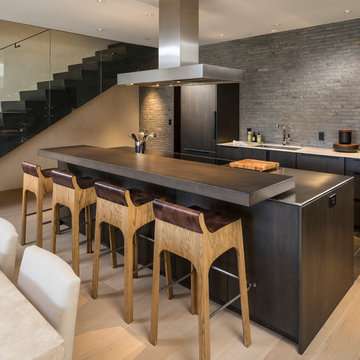
Joshua Caldwell
Huge trendy galley light wood floor and beige floor eat-in kitchen photo in Salt Lake City with flat-panel cabinets, dark wood cabinets, an island, an undermount sink, stainless steel countertops, gray backsplash, paneled appliances and gray countertops
Huge trendy galley light wood floor and beige floor eat-in kitchen photo in Salt Lake City with flat-panel cabinets, dark wood cabinets, an island, an undermount sink, stainless steel countertops, gray backsplash, paneled appliances and gray countertops
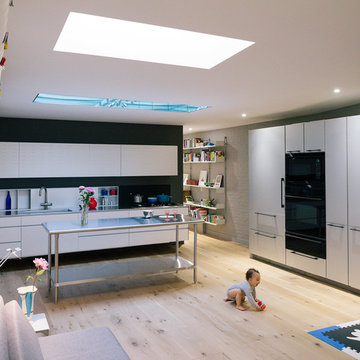
Miguel de Guzman / ImagenSubliminal.com
Trendy light wood floor open concept kitchen photo in New York with an integrated sink, flat-panel cabinets, stainless steel countertops, white backsplash, black appliances and an island
Trendy light wood floor open concept kitchen photo in New York with an integrated sink, flat-panel cabinets, stainless steel countertops, white backsplash, black appliances and an island
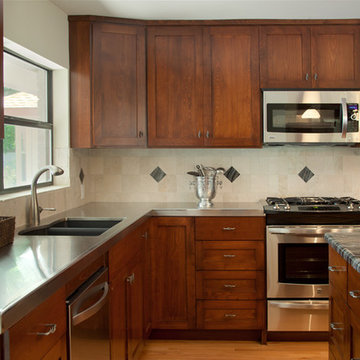
Morningside Architects, LLP
Contractor: Gilbert Godbold
Photographer: Rick Gardner Photography
Inspiration for a large transitional l-shaped light wood floor eat-in kitchen remodel in Houston with an undermount sink, recessed-panel cabinets, medium tone wood cabinets, stainless steel countertops, white backsplash, stone tile backsplash, stainless steel appliances and an island
Inspiration for a large transitional l-shaped light wood floor eat-in kitchen remodel in Houston with an undermount sink, recessed-panel cabinets, medium tone wood cabinets, stainless steel countertops, white backsplash, stone tile backsplash, stainless steel appliances and an island
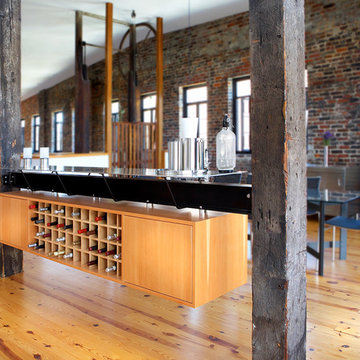
Back side of custom floating bar, with wine rack and storage.
Christian Sauer Images
Inspiration for a mid-sized industrial galley light wood floor open concept kitchen remodel in St Louis with stainless steel countertops, an undermount sink, flat-panel cabinets, medium tone wood cabinets, stainless steel appliances and an island
Inspiration for a mid-sized industrial galley light wood floor open concept kitchen remodel in St Louis with stainless steel countertops, an undermount sink, flat-panel cabinets, medium tone wood cabinets, stainless steel appliances and an island
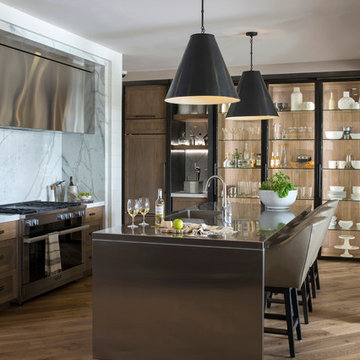
The lower level kitchen is open to the pool table and family room and designed for entertaining. The professional gas range is topped with a custom hood framed in a marble and shiplap surround. The island features a stainless steel waterfall countertop and two overscale metal shade pendants in oil rubbed bronze.
Heidi Zeiger
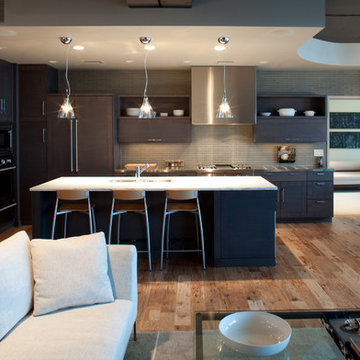
Inspiration for a mid-sized contemporary l-shaped light wood floor open concept kitchen remodel in Columbus with an undermount sink, flat-panel cabinets, dark wood cabinets, stainless steel countertops, gray backsplash, stainless steel appliances and an island
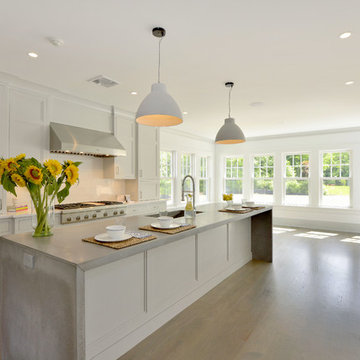
Peter Krupenye
Example of a large transitional single-wall light wood floor eat-in kitchen design in New York with an undermount sink, shaker cabinets, white cabinets, stainless steel countertops, white backsplash, stainless steel appliances, an island and subway tile backsplash
Example of a large transitional single-wall light wood floor eat-in kitchen design in New York with an undermount sink, shaker cabinets, white cabinets, stainless steel countertops, white backsplash, stainless steel appliances, an island and subway tile backsplash
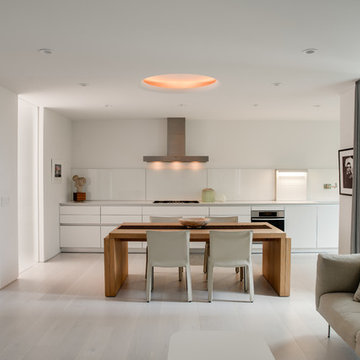
Decorative cove light above the dining table offers a subtle focal point
Eat-in kitchen - large modern single-wall light wood floor and beige floor eat-in kitchen idea in San Francisco with white backsplash, glass sheet backsplash, an integrated sink, flat-panel cabinets, white cabinets, stainless steel countertops, stainless steel appliances and no island
Eat-in kitchen - large modern single-wall light wood floor and beige floor eat-in kitchen idea in San Francisco with white backsplash, glass sheet backsplash, an integrated sink, flat-panel cabinets, white cabinets, stainless steel countertops, stainless steel appliances and no island
Light Wood Floor Kitchen with Stainless Steel Countertops Ideas
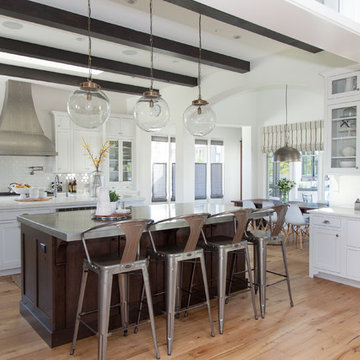
Inspiration for a large transitional l-shaped light wood floor eat-in kitchen remodel in Phoenix with a farmhouse sink, white backsplash, stainless steel appliances, an island, shaker cabinets, white cabinets, stainless steel countertops and porcelain backsplash
1





