Living Room with White Walls and a Metal Fireplace Ideas
Refine by:
Budget
Sort by:Popular Today
161 - 180 of 5,866 photos
Item 1 of 3
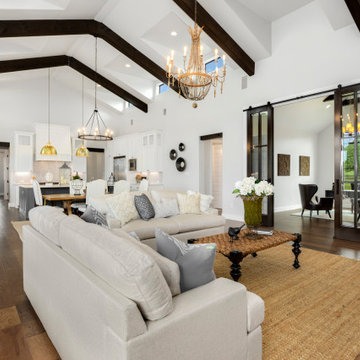
Example of a mid-sized country formal and open concept dark wood floor, brown floor and vaulted ceiling living room design in Austin with white walls, a hanging fireplace, a metal fireplace and no tv
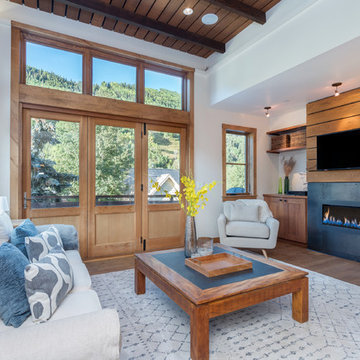
Ryan Bonneau
Example of a transitional dark wood floor living room design in Other with white walls, a ribbon fireplace, a metal fireplace and a wall-mounted tv
Example of a transitional dark wood floor living room design in Other with white walls, a ribbon fireplace, a metal fireplace and a wall-mounted tv
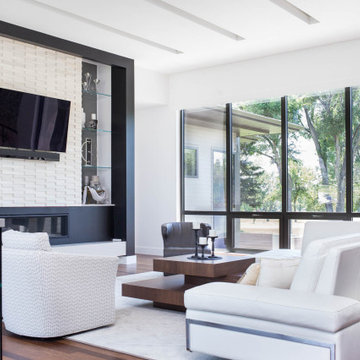
The open space plan on the main level of the Prairie Style home is deceiving of the actual separation of spaces. This home packs a punch with a private hot tub, craft room, library, and even a theater. The interior of the home features the same attention to place, as the natural world is evident in the use of granite, basalt, walnut, poplar, and natural river rock throughout. Floor to ceiling windows in strategic locations eliminates the sense of compression on the interior, while the overall window design promotes natural daylighting and cross-ventilation in nearly every space of the home.
Glo’s A5 Series in double pane was selected for the high performance values and clean, minimal frame profiles. High performance spacers, double pane glass, multiple air seals, and a larger continuous thermal break combine to reduce convection and eliminate condensation, ultimately providing energy efficiency and thermal performance unheard of in traditional aluminum windows. The A5 Series provides smooth operation and long-lasting durability without sacrificing style for this Prairie Style home.
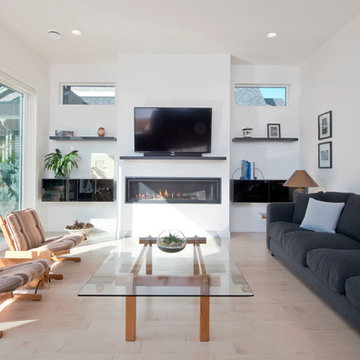
This beautiful modern home boasts a bright clean atmosphere as careful attention was given to the design in order to bring the outside in.
Mid-sized trendy enclosed light wood floor living room photo in Orange County with white walls, a ribbon fireplace, a metal fireplace and a wall-mounted tv
Mid-sized trendy enclosed light wood floor living room photo in Orange County with white walls, a ribbon fireplace, a metal fireplace and a wall-mounted tv
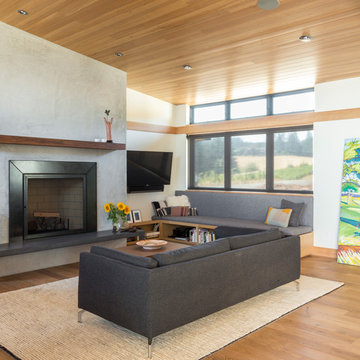
Built Photo
Example of a trendy light wood floor and brown floor living room design in Portland with white walls, a standard fireplace, a metal fireplace and a wall-mounted tv
Example of a trendy light wood floor and brown floor living room design in Portland with white walls, a standard fireplace, a metal fireplace and a wall-mounted tv
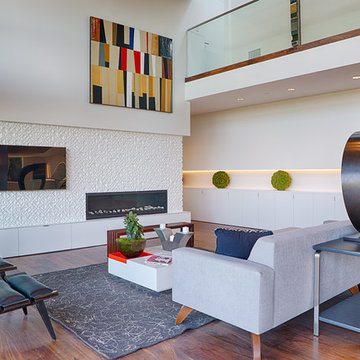
Large minimalist formal and open concept medium tone wood floor and brown floor living room photo in Houston with white walls, a ribbon fireplace, a metal fireplace and a wall-mounted tv
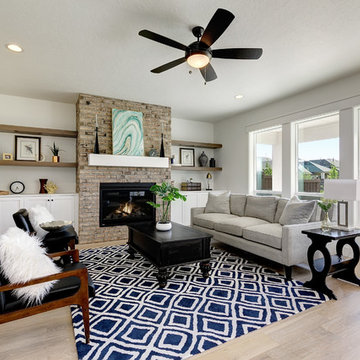
Doug Peterson Photography
Example of a transitional formal and open concept light wood floor and beige floor living room design in Boise with white walls, a standard fireplace and a metal fireplace
Example of a transitional formal and open concept light wood floor and beige floor living room design in Boise with white walls, a standard fireplace and a metal fireplace
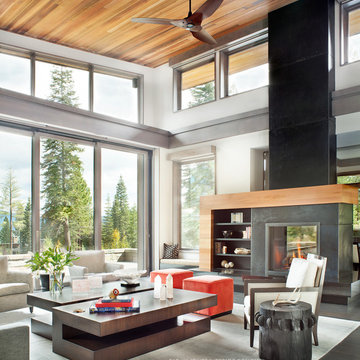
Example of a large trendy open concept dark wood floor living room design in Sacramento with white walls, a two-sided fireplace and a metal fireplace
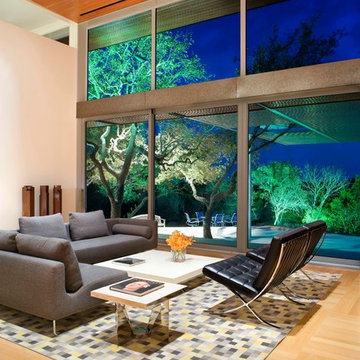
Paul Finkel | Piston Design
Trendy open concept light wood floor living room photo in Austin with white walls, a standard fireplace, a metal fireplace and no tv
Trendy open concept light wood floor living room photo in Austin with white walls, a standard fireplace, a metal fireplace and no tv
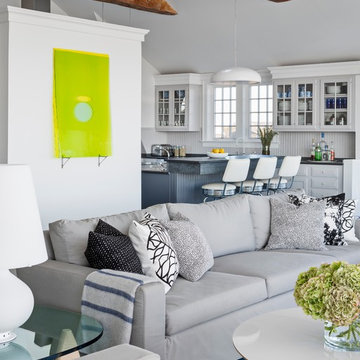
Inspiration for a large coastal formal and open concept painted wood floor and blue floor living room remodel in New York with white walls, a hanging fireplace, a metal fireplace and no tv
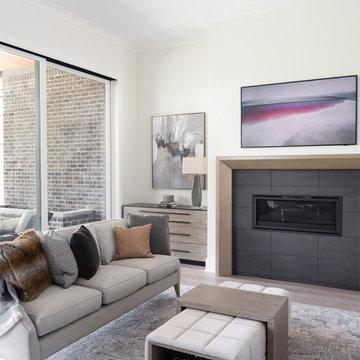
Our studio designed this luxury home by incorporating the house's sprawling golf course views. This resort-like home features three stunning bedrooms, a luxurious master bath with a freestanding tub, a spacious kitchen, a stylish formal living room, a cozy family living room, and an elegant home bar.
We chose a neutral palette throughout the home to amplify the bright, airy appeal of the home. The bedrooms are all about elegance and comfort, with soft furnishings and beautiful accessories. We added a grey accent wall with geometric details in the bar area to create a sleek, stylish look. The attractive backsplash creates an interesting focal point in the kitchen area and beautifully complements the gorgeous countertops. Stunning lighting, striking artwork, and classy decor make this lovely home look sophisticated, cozy, and luxurious.
---
Project completed by Wendy Langston's Everything Home interior design firm, which serves Carmel, Zionsville, Fishers, Westfield, Noblesville, and Indianapolis.
For more about Everything Home, see here: https://everythinghomedesigns.com/
To learn more about this project, see here:
https://everythinghomedesigns.com/portfolio/modern-resort-living/
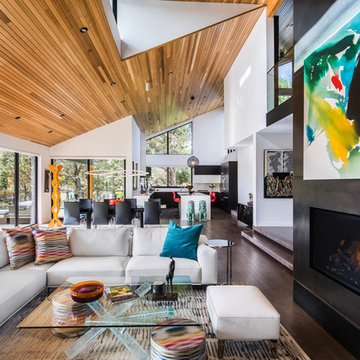
Photo: David Papazian
Large trendy open concept medium tone wood floor and brown floor living room photo in Portland with white walls, a ribbon fireplace, a metal fireplace and a wall-mounted tv
Large trendy open concept medium tone wood floor and brown floor living room photo in Portland with white walls, a ribbon fireplace, a metal fireplace and a wall-mounted tv
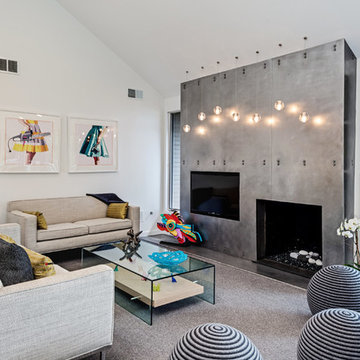
Stylish Detroit
Living room - contemporary carpeted and gray floor living room idea in Detroit with white walls, a standard fireplace, a metal fireplace and a wall-mounted tv
Living room - contemporary carpeted and gray floor living room idea in Detroit with white walls, a standard fireplace, a metal fireplace and a wall-mounted tv
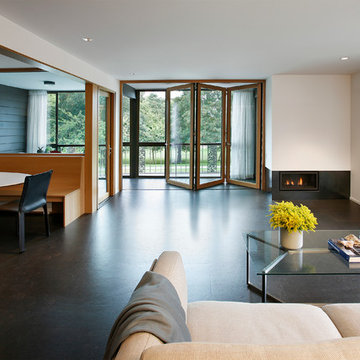
Living room - large 1960s open concept cork floor living room idea in Seattle with white walls, a ribbon fireplace, a metal fireplace and no tv
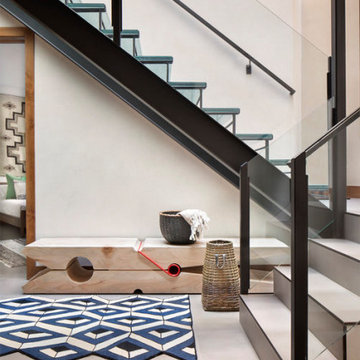
Embracing the challenge of grounding this open, light-filled space, our Aspen studio focused on comfort, ease, and high design. The built-in lounge is flanked by storage cabinets for puzzles and games for this client who loves having people over. The high-back Living Divani sofa is paired with U-Turn Benson chairs and a "Rabari" rug from Nanimarquina for casual gatherings. The throw pillows are a perfect mix of Norwegian tapestry fabric and contemporary patterns. In the child's bedroom, we added an organically shaped Vitra Living Tower, which also provides a cozy reading niche. Bold Marimekko fabric colorfully complements more traditional detailing and creates a contrast between old and new. We loved collaborating with our client on an eclectic bedroom, where everything is collected and combined in a way that allows distinctive pieces to work together. A custom walnut bed supports the owner's tatami mattress. Vintage rugs ground the space and pair well with a vintage Scandinavian chair and dresser.
Combining unexpected objects is one of our favorite ways to add liveliness and personality to a space. In the little guest bedroom, our client (a creative and passionate collector) was the inspiration behind an energetic and eclectic mix. Similarly, turning one of our client's favorite old sweaters into pillow covers and popping a Native American rug on the wall helped pull the space together. Slightly eclectic and invitingly cozy, the twin guestroom beckons for settling in to read, nap or daydream. A vintage poster from Omnibus Gallery in Aspen and an antique nightstand add period whimsy.
---
Joe McGuire Design is an Aspen and Boulder interior design firm bringing a uniquely holistic approach to home interiors since 2005.
For more about Joe McGuire Design, see here: https://www.joemcguiredesign.com/
To learn more about this project, see here:
https://www.joemcguiredesign.com/aspen-eclectic
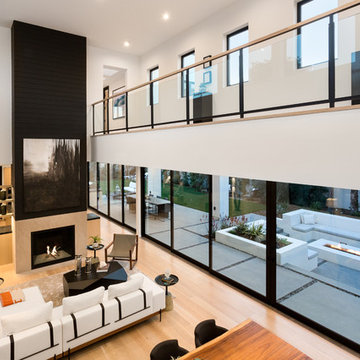
Clark Dugger Photography
Inspiration for a mid-sized contemporary formal and open concept light wood floor and beige floor living room remodel in Los Angeles with white walls, a standard fireplace, a metal fireplace and no tv
Inspiration for a mid-sized contemporary formal and open concept light wood floor and beige floor living room remodel in Los Angeles with white walls, a standard fireplace, a metal fireplace and no tv
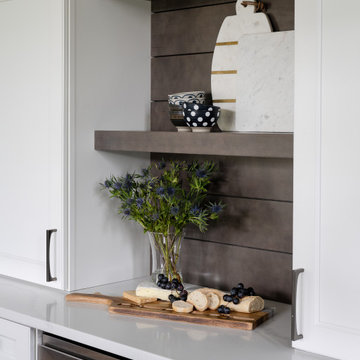
Our studio designed this beautiful home for a family of four to create a cohesive space for spending quality time. The home has an open-concept floor plan to allow free movement and aid conversations across zones. The living area is casual and comfortable and has a farmhouse feel with the stunning stone-clad fireplace and soft gray and beige furnishings. We also ensured plenty of seating for the whole family to gather around.
In the kitchen area, we used charcoal gray for the island, which complements the beautiful white countertops and the stylish black chairs. We added herringbone-style backsplash tiles to create a charming design element in the kitchen. Open shelving and warm wooden flooring add to the farmhouse-style appeal. The adjacent dining area is designed to look casual, elegant, and sophisticated, with a sleek wooden dining table and attractive chairs.
The powder room is painted in a beautiful shade of sage green. Elegant black fixtures, a black vanity, and a stylish marble countertop washbasin add a casual, sophisticated, and welcoming appeal.
---
Project completed by Wendy Langston's Everything Home interior design firm, which serves Carmel, Zionsville, Fishers, Westfield, Noblesville, and Indianapolis.
For more about Everything Home, see here: https://everythinghomedesigns.com/
To learn more about this project, see here:
https://everythinghomedesigns.com/portfolio/down-to-earth/
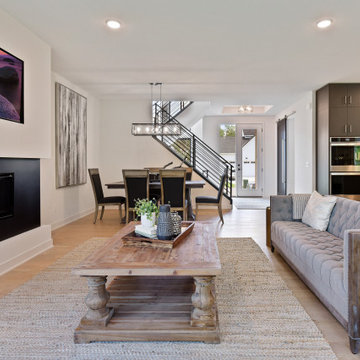
Living room - large contemporary open concept light wood floor and beige floor living room idea in Minneapolis with white walls, a ribbon fireplace, a metal fireplace and a wall-mounted tv
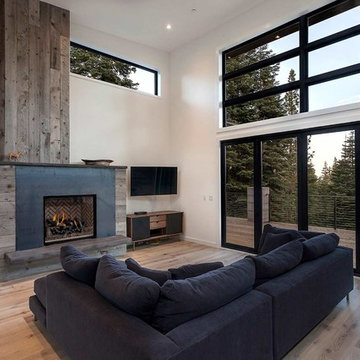
Rustic French Oak w/ custom natural oil finish
Living room - mid-sized modern open concept light wood floor living room idea in Sacramento with white walls, a standard fireplace, a metal fireplace and a wall-mounted tv
Living room - mid-sized modern open concept light wood floor living room idea in Sacramento with white walls, a standard fireplace, a metal fireplace and a wall-mounted tv
Living Room with White Walls and a Metal Fireplace Ideas
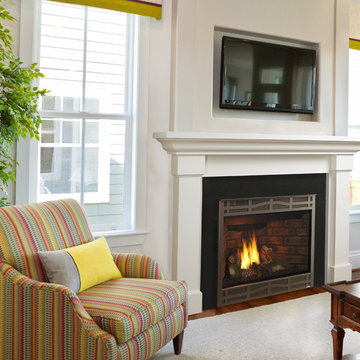
Example of a mid-sized classic formal and open concept medium tone wood floor and brown floor living room design in Tampa with white walls, a standard fireplace, a metal fireplace and a wall-mounted tv
9





