Medium Tone Wood Floor Playroom Ideas
Refine by:
Budget
Sort by:Popular Today
21 - 40 of 1,824 photos
Item 1 of 4
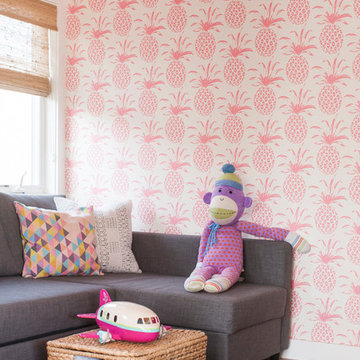
Lane Dittoe
Example of a mid-sized transitional gender-neutral medium tone wood floor and brown floor playroom design in Orange County with pink walls
Example of a mid-sized transitional gender-neutral medium tone wood floor and brown floor playroom design in Orange County with pink walls
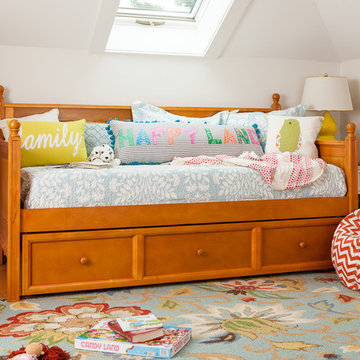
© Greg Perko Photography 2015
Inspiration for a large timeless gender-neutral medium tone wood floor kids' room remodel in Boston with white walls
Inspiration for a large timeless gender-neutral medium tone wood floor kids' room remodel in Boston with white walls
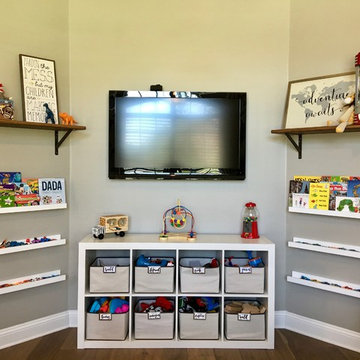
Inspiration for a mid-sized timeless boy medium tone wood floor kids' room remodel in Jacksonville with gray walls
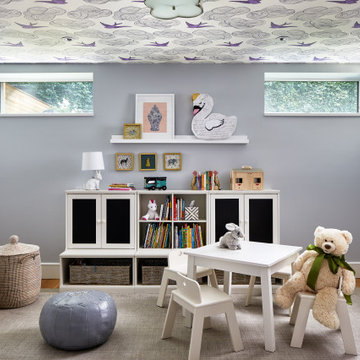
Mid-sized transitional girl medium tone wood floor and brown floor kids' room photo in Los Angeles with purple walls
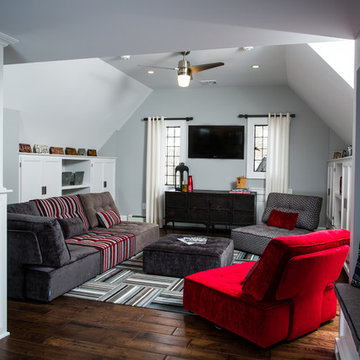
T.C. Geist Photography
Example of a large transitional boy medium tone wood floor kids' room design in New York with gray walls
Example of a large transitional boy medium tone wood floor kids' room design in New York with gray walls
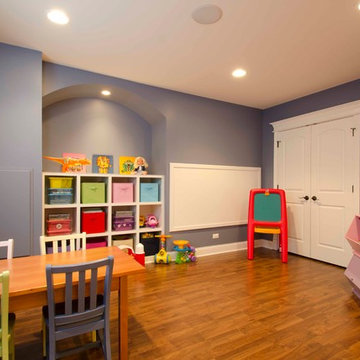
Basement featuring open layout, bar, and kids play room along with a full bath.
Kids' room - mid-sized contemporary gender-neutral medium tone wood floor and brown floor kids' room idea in Chicago with blue walls
Kids' room - mid-sized contemporary gender-neutral medium tone wood floor and brown floor kids' room idea in Chicago with blue walls
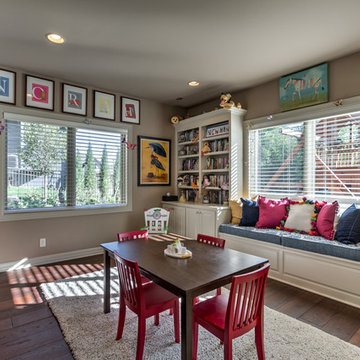
Tom Kessler
Example of a classic gender-neutral medium tone wood floor kids' room design in Omaha with beige walls
Example of a classic gender-neutral medium tone wood floor kids' room design in Omaha with beige walls
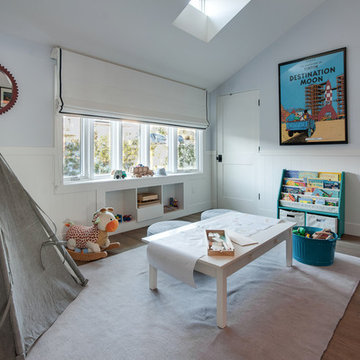
tepee
Example of a beach style gender-neutral medium tone wood floor kids' room design in Los Angeles with blue walls
Example of a beach style gender-neutral medium tone wood floor kids' room design in Los Angeles with blue walls
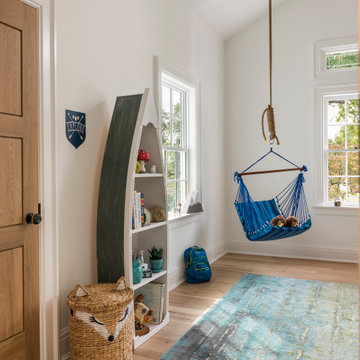
Quarter Sawn White Oak Flooring, Interior Doors, and Mouldings
Inspiration for a large transitional gender-neutral medium tone wood floor and beige floor kids' room remodel in Other with white walls
Inspiration for a large transitional gender-neutral medium tone wood floor and beige floor kids' room remodel in Other with white walls
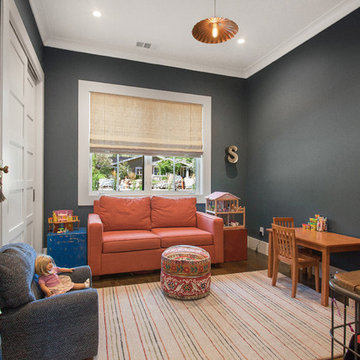
Playroom - small farmhouse girl medium tone wood floor playroom idea in San Francisco with gray walls
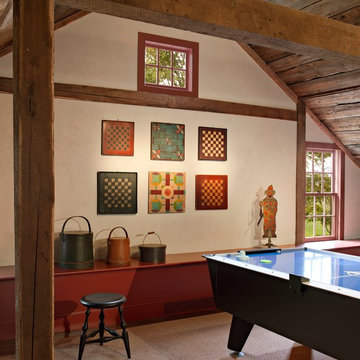
The hayloft now serves as a video arcade. This wall showcases a collection of antique game boards.
Robert Benson Photography
Playroom - large farmhouse medium tone wood floor playroom idea in New York with white walls
Playroom - large farmhouse medium tone wood floor playroom idea in New York with white walls
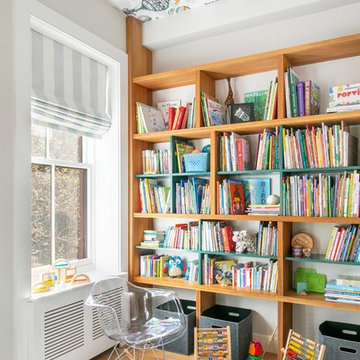
Playroom - transitional medium tone wood floor and brown floor playroom idea in New York with gray walls
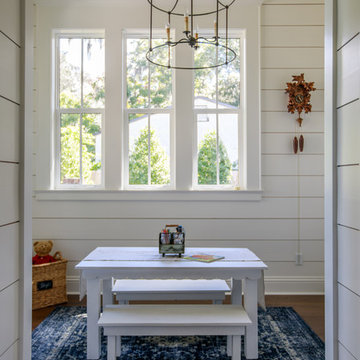
photo by Jessie Preza
Playroom - farmhouse gender-neutral medium tone wood floor and brown floor playroom idea in Jacksonville with white walls
Playroom - farmhouse gender-neutral medium tone wood floor and brown floor playroom idea in Jacksonville with white walls
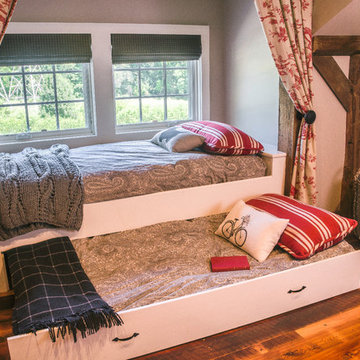
A built in daybed and pull out trundle bed add extra seating during the day, and two more spaces for sleeping at night.
Photo by: Daniel Contelmo Jr.
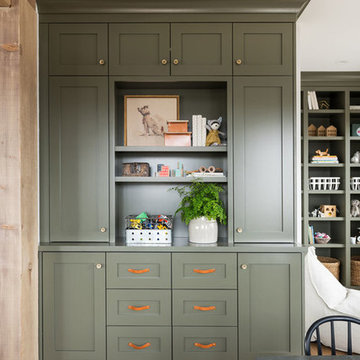
Inspiration for a large transitional gender-neutral medium tone wood floor and brown floor playroom remodel in Salt Lake City with white walls
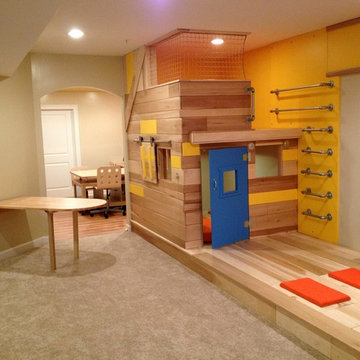
THEME The overall theme for this
space is a functional, family friendly
escape where time spent together
or alone is comfortable and exciting.
The integration of the work space,
clubhouse and family entertainment
area creates an environment that
brings the whole family together in
projects, recreation and relaxation.
Each element works harmoniously
together blending the creative and
functional into the perfect family
escape.
FOCUS The two-story clubhouse is
the focal point of the large space and
physically separates but blends the two
distinct rooms. The clubhouse has an
upper level loft overlooking the main
room and a lower enclosed space with
windows looking out into the playroom
and work room. There was a financial
focus for this creative space and the
use of many Ikea products helped to
keep the fabrication and build costs
within budget.
STORAGE Storage is abundant for this
family on the walls, in the cabinets and
even in the floor. The massive built in
cabinets are home to the television
and gaming consoles and the custom
designed peg walls create additional
shelving that can be continually
transformed to accommodate new or
shifting passions. The raised floor is
the base for the clubhouse and fort
but when pulled up, the flush mounted
floor pieces reveal large open storage
perfect for toys to be brushed into
hiding.
GROWTH The entire space is designed
to be fun and you never outgrow
fun. The clubhouse and loft will be a
focus for these boys for years and the
media area will draw the family to
this space whether they are watching
their favorite animated movie or
newest adventure series. The adjoining
workroom provides the perfect arts and
crafts area with moving storage table
and will be well suited for homework
and science fair projects.
SAFETY The desire to climb, jump,
run, and swing is encouraged in this
great space and the attention to detail
ensures that they will be safe. From
the strong cargo netting enclosing
the upper level of the clubhouse to
the added care taken with the lumber
to ensure a soft clean feel without
splintering and the extra wide borders
in the flush mounted floor storage, this
space is designed to provide this family
with a fun and safe space.
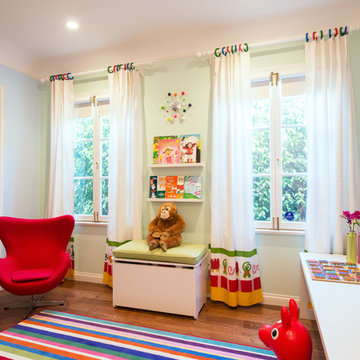
Kevin Smith
Example of a trendy girl medium tone wood floor playroom design in Los Angeles with green walls
Example of a trendy girl medium tone wood floor playroom design in Los Angeles with green walls
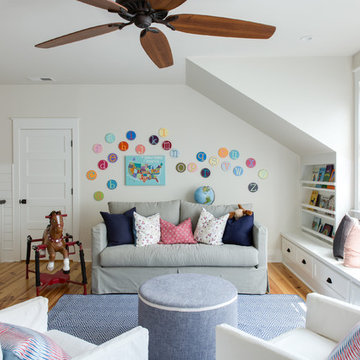
Inspiration for a mid-sized transitional gender-neutral medium tone wood floor and beige floor playroom remodel in Charleston with white walls
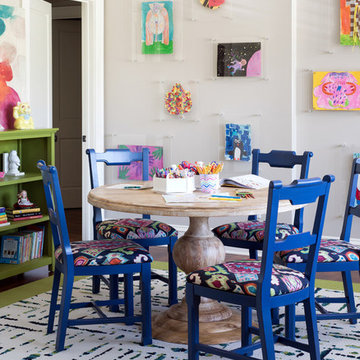
A transitional style home that we designed. Tailored furnishings and neutral tones throughout the home - from the living room, kitchen, and bedroom - set the tone for a polished space. Artwork, vignettes, and patterned textiles give each room a pop of intrigue, while maintaining a sophisticated and elegant home.
Project designed by Aiken-Atlanta interior design firm, Nandina Home & Design. They also serve Augusta, GA, and Columbia and Lexington, South Carolina.
For more about Nandina Home & Design, click here: https://nandinahome.com/
To learn more about this project, click here: https://nandinahome.com/portfolio/columbia-timeless-transitional/
Medium Tone Wood Floor Playroom Ideas
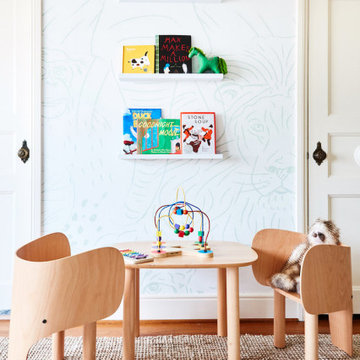
Playroom - transitional medium tone wood floor, brown floor and wallpaper playroom idea in San Francisco with white walls
2





