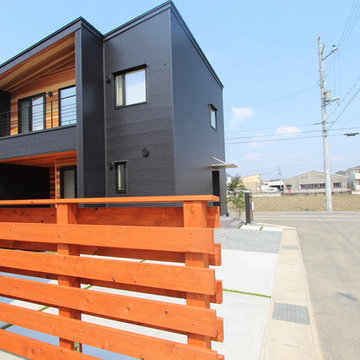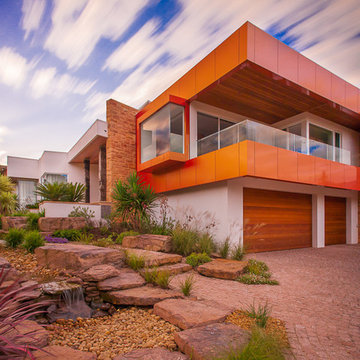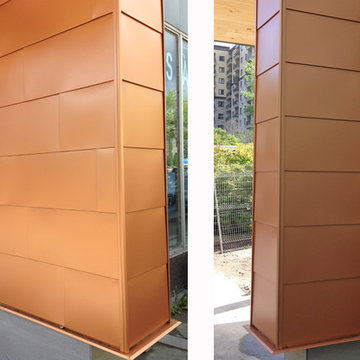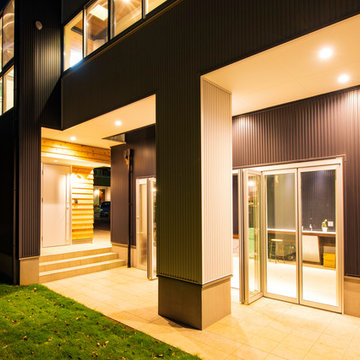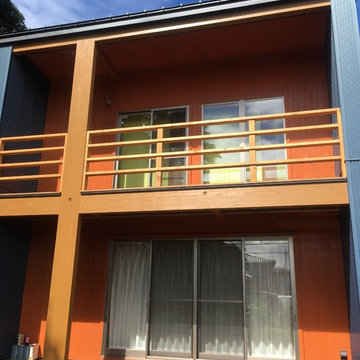Metal Exterior Home Ideas
Refine by:
Budget
Sort by:Popular Today
41 - 60 of 78 photos
Item 1 of 3
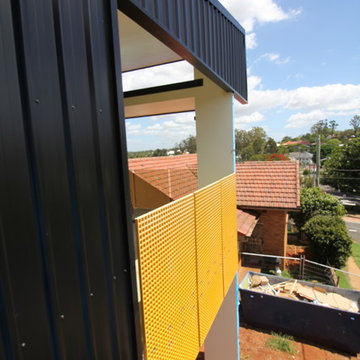
Upper Level Living and Stesco Constructions
Example of a large urban black two-story metal exterior home design in Other with a shed roof
Example of a large urban black two-story metal exterior home design in Other with a shed roof
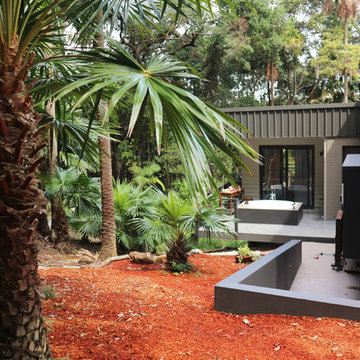
Project on a bush land block with bush fire restrictions. Surrounded by dense forest, the main dwelling is separated from the guest wing at the rear with an outdoor central staircase leading up to a 'sky room' looking out to the bush and sky. The house rest on two large water tanks and has a underground safe room.
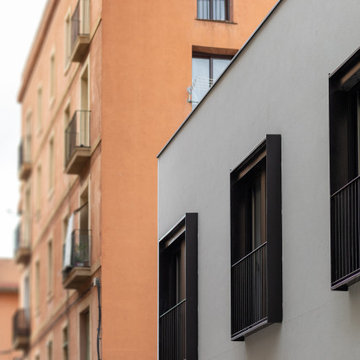
Nueva promocion de viviendas a cargo de TECN Rehabilitaciones S.L. en el barrio de el Clot, Barcelona.
Fotografias: Julen Esnal
Inspiration for a contemporary multicolored two-story metal exterior home remodel in Barcelona
Inspiration for a contemporary multicolored two-story metal exterior home remodel in Barcelona
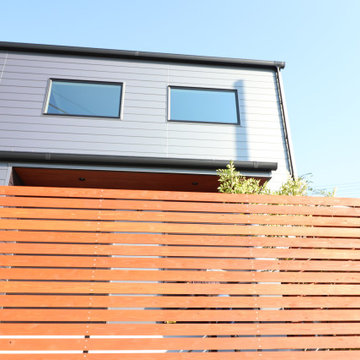
Industrial black two-story metal and board and batten house exterior idea in Other with a shed roof, a metal roof and a gray roof
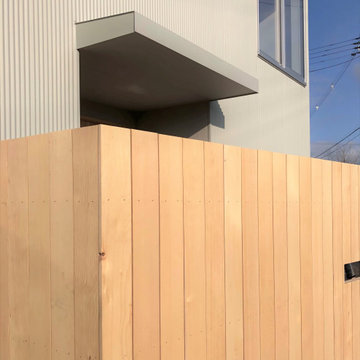
Mid-sized minimalist gray two-story metal and board and batten exterior home photo in Other with a metal roof and a gray roof

製作した、物干し金物と、デッキの手摺を同素材で作り仕上げの統一性を高めました。素敵なデッキです。
Inspiration for a mid-sized mid-century modern black two-story metal house exterior remodel in Other with a shed roof and a metal roof
Inspiration for a mid-sized mid-century modern black two-story metal house exterior remodel in Other with a shed roof and a metal roof
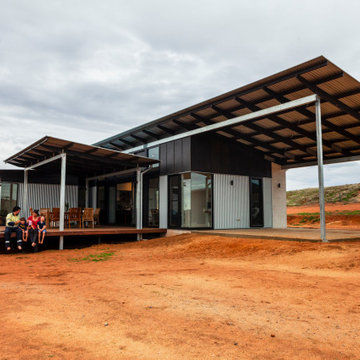
Inspiration for a mid-sized contemporary one-story metal house exterior remodel in Other with a metal roof
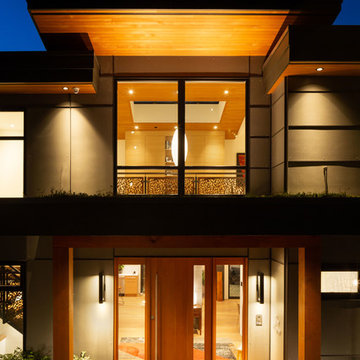
This project has three components, which is all built differently.
The main house is a waterfront property at the bottom of a steep cliff. All machine and materials are delivered by barge. Concrete is pumped from the top of the cliff down to the bottom with a 400ft line into a boom pump which was delivered by barge. Due to the challenging access to the site, most of the structural backfill is actually Styrofoam (EPS) backfill.
The garage is built from the top of the cliff, with a 27ft tall foundation wall. We needed to excavate to solid bedrock in order to adequately anchor the foundation into the hillside. This tall foundation wall are 10″ thick with a double grid of rebar to retain approximately 350 cu yards of fill. Styrofoam backfill was also used. A funicular (tramway) is also being built on this project, which required it’s own building permit.
Image by Ema Peter Photography
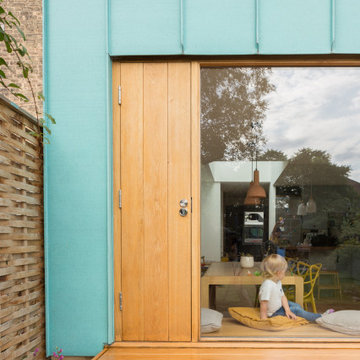
Photo credit: Matthew Smith ( http://www.msap.co.uk)
Mid-sized trendy green three-story metal exterior home photo in Cambridgeshire with a green roof
Mid-sized trendy green three-story metal exterior home photo in Cambridgeshire with a green roof
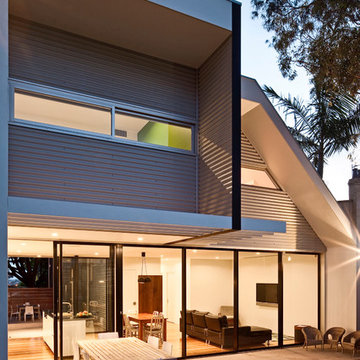
Righting the wrongs of previous attempts to modernise this substantial terrace resulted in a commission that included both conservation and imagination. The front facade was restored back to its original glory with arched windows and a laser cut interpretation of the original lacework, whilst the rear family room and bedrooms was designed to reflect current attitudes towards inside and outside living spaces. Built by GNC Quality, landscape by Therese McGroder.
Luc Redmond Photography
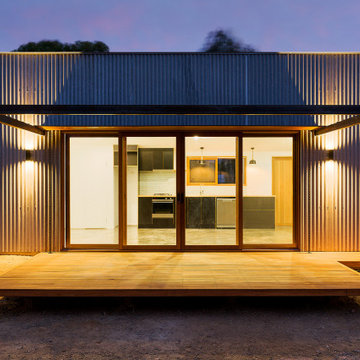
Example of a mid-sized trendy gray one-story metal exterior home design in Other with a metal roof
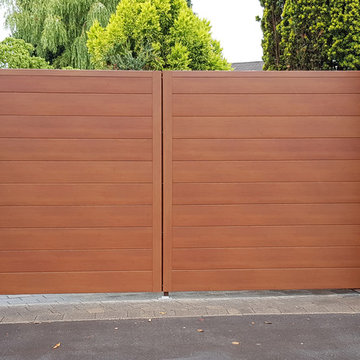
Gateways Automation Ltd
Example of a small minimalist metal house exterior design in Other
Example of a small minimalist metal house exterior design in Other
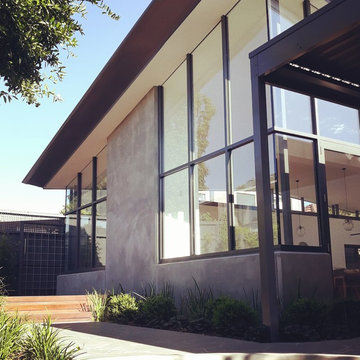
Large gray one-story metal house exterior idea in Melbourne with a butterfly roof and a metal roof
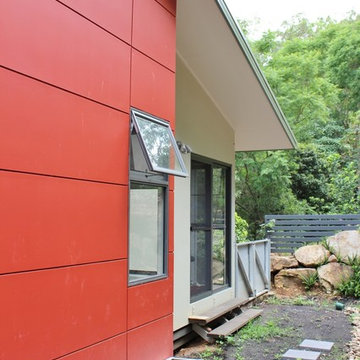
Large modern red two-story metal exterior home idea in Brisbane with a shed roof
Metal Exterior Home Ideas
3






