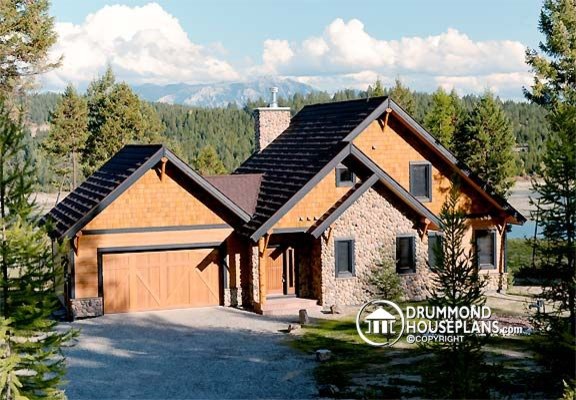
Modern Rustic Cottage Home photos - plan #3923-V1 by Drummond House Plans
Rustic Exterior, Portland Maine
Blueprints and PDF available for sale starting at $919
A ‘‘CHALET’’ THAT COMBINES ALL OF THE BEST FEATURES
By adding the stature of plan # 3925 (see our website to review plan 3925) to the original design, plan 3923, this version offers a double garage with an impressive bonus storage space above and an interior that has been modified for the addition of
several amenities.
Inside, beyond the foyer, the cathedral ceiling adds to the open feeling of the great room which is enhanced by 9’ ceilings throughout the main floor. The dining room from plan 3923 has become a kitchen with an island and a dining area that offers a delightful view from the windowed projection onto the back.
Another feature is the separate laundry area on the main floor that adds to the ‘livability’ of this plan.
Few changes have been made upstairs where there are two additional bedrooms, a full bathroom and a mezzanine that can be used for a computer or reading corner.
If you are looking for more, check out plan 3925 (on our website) which is similar but includes additional features that may be just what you are looking for!







Triangle look