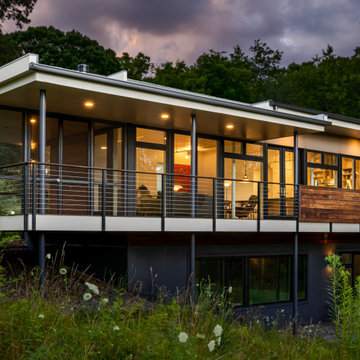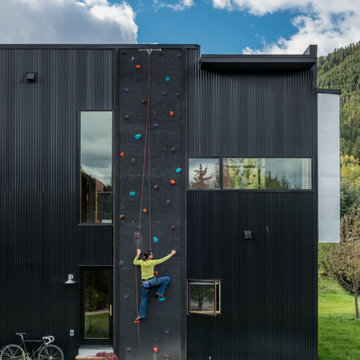Exterior Home Ideas
Refine by:
Budget
Sort by:Popular Today
1 - 20 of 134,308 photos

This classic shingle-style home perched on the shores of Lake Champlain was designed by architect Ramsay Gourd and built by Red House Building. Complete with flared shingle walls, natural stone columns, a slate roof with massive eaves, gracious porches, coffered ceilings, and a mahogany-clad living room; it's easy to imagine that watching the sunset may become the highlight of each day!

We created this simple, passive solar plan to fit a variety of different building sites with easy customization. It takes well to changes adapting to suit one's individual needs. Designed for optimal passive solar and thermal performance in tight building footprints.
This cottage's exterior features poplar bark, locust log posts, and timber frame accent. Siding and trim is LP products with Eco-Panel SIPs integrated "board" for batten.
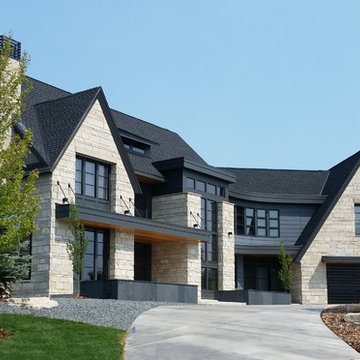
The clean lines of this natural stone add to the warmth of the home. With neutral undertones, you can pair this stone with any interior or exterior project.
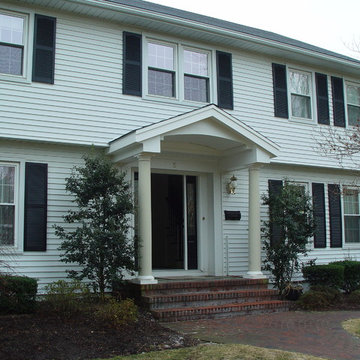
Front entry portico overhang built on existing front landing
Large traditional white two-story vinyl gable roof idea in New York
Large traditional white two-story vinyl gable roof idea in New York
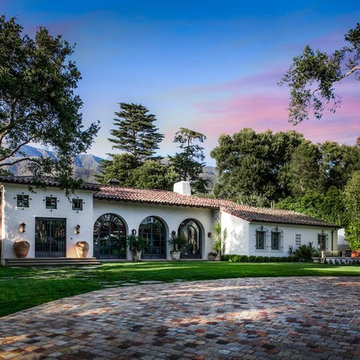
©David Palermo
Example of a tuscan one-story exterior home design in Santa Barbara
Example of a tuscan one-story exterior home design in Santa Barbara

Jeff Jeannette / Jeannette Architects
Mid-sized minimalist gray two-story mixed siding flat roof photo in Orange County
Mid-sized minimalist gray two-story mixed siding flat roof photo in Orange County

Large modern white one-story stucco exterior home idea in San Francisco with a metal roof

Mountain style one-story wood exterior home photo in Sacramento with a clipped gable roof

This house is discreetly tucked into its wooded site in the Mad River Valley near the Sugarbush Resort in Vermont. The soaring roof lines complement the slope of the land and open up views though large windows to a meadow planted with native wildflowers. The house was built with natural materials of cedar shingles, fir beams and native stone walls. These materials are complemented with innovative touches including concrete floors, composite exterior wall panels and exposed steel beams. The home is passively heated by the sun, aided by triple pane windows and super-insulated walls.
Photo by: Nat Rea Photography

Steve Smith, ImaginePhotographics
Contemporary orange one-story tiny house idea in Other with a shed roof
Contemporary orange one-story tiny house idea in Other with a shed roof
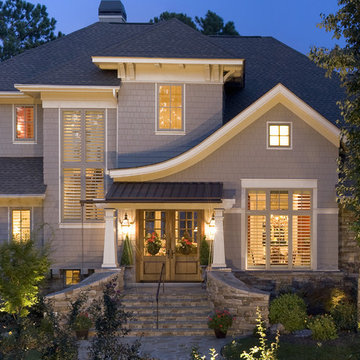
Inspiration for a timeless gray two-story wood exterior home remodel in Other with a mixed material roof

Keith Sutter Photography
Large trendy white two-story stucco flat roof photo in Orange County
Large trendy white two-story stucco flat roof photo in Orange County

Inspiration for a large rustic multicolored three-story mixed siding house exterior remodel in Other with a shed roof and a metal roof
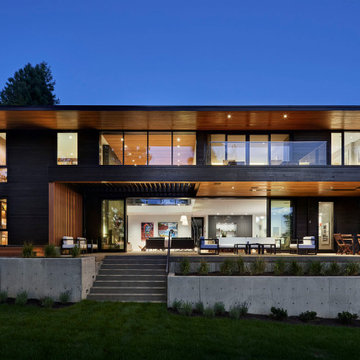
Exterior walls and soffits are Western Red Clear Cedar and stained with ebony and wheat. Windows are aluminum-clad on the exterior and use Sepele mahogany for the interior by Quantum Windows.

Photo by Ethington
Mid-sized farmhouse white two-story wood house exterior photo in Other with a mixed material roof
Mid-sized farmhouse white two-story wood house exterior photo in Other with a mixed material roof

Located upon a 200-acre farm of rolling terrain in western Wisconsin, this new, single-family sustainable residence implements today’s advanced technology within a historic farm setting. The arrangement of volumes, detailing of forms and selection of materials provide a weekend retreat that reflects the agrarian styles of the surrounding area. Open floor plans and expansive views allow a free-flowing living experience connected to the natural environment.
Exterior Home Ideas

View of front entry from driveway. Photo by Scott Hargis.
Example of a large minimalist gray one-story stucco house exterior design in San Francisco with a hip roof
Example of a large minimalist gray one-story stucco house exterior design in San Francisco with a hip roof
1






