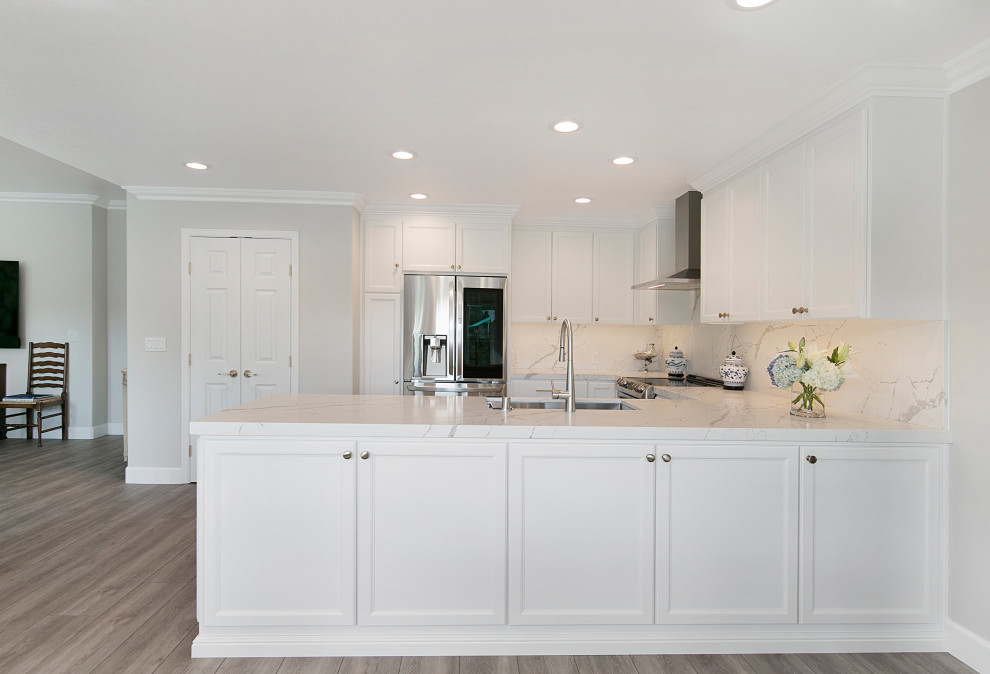
New Peninsula Topped with Calcutta Laza Quartz Slab
Transitional Kitchen, San Francisco
The sink peninsula was widened to make it more functional for food prep and everyday use. Gayler then shortened the peninsula next to the eating area, which improved traffic flow and access from the dining nook to the family room. The existing double oven was removed and replaced with an electric range, a stainless steel hood, and additional cabinetry storage.
Other Photos in Blackhawk Transitional Kitchen Remodel







Back of cabinets