Living Room with Gray Walls Ideas
Refine by:
Budget
Sort by:Popular Today
1 - 20 of 85,679 photos
Item 1 of 2
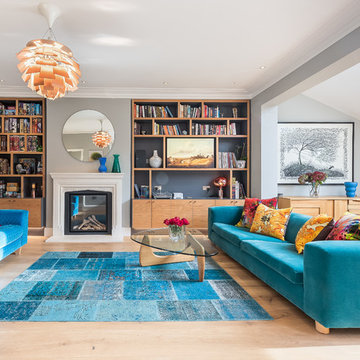
Living room - mid-sized contemporary open concept light wood floor and brown floor living room idea in London with gray walls and a standard fireplace
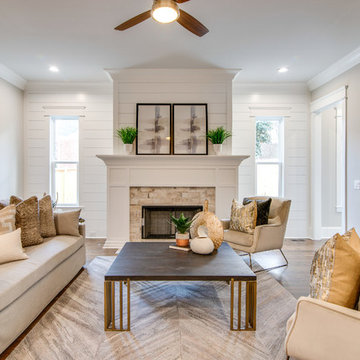
Living Room, Wood Floors, Fireplace, Shiplap
Transitional dark wood floor and brown floor living room photo in Nashville with gray walls and a standard fireplace
Transitional dark wood floor and brown floor living room photo in Nashville with gray walls and a standard fireplace

Example of a transitional open concept medium tone wood floor and brown floor living room design in Houston with gray walls, a standard fireplace, a stone fireplace and a media wall

Landmark Photography
Example of a large transitional open concept dark wood floor and brown floor living room design in Minneapolis with gray walls, a standard fireplace, a stone fireplace and a media wall
Example of a large transitional open concept dark wood floor and brown floor living room design in Minneapolis with gray walls, a standard fireplace, a stone fireplace and a media wall
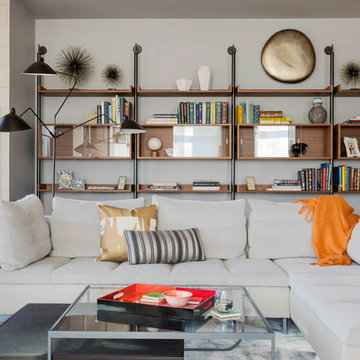
Greg Premru
Example of a trendy living room library design in Boston with gray walls
Example of a trendy living room library design in Boston with gray walls
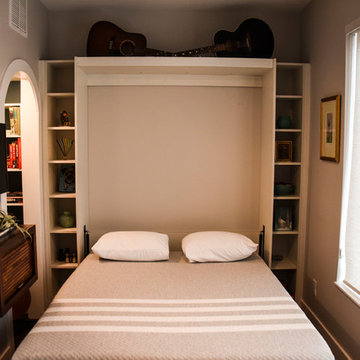
Flex Room with Library and Murphy Bed
Photos by J.M. Giordano
Inspiration for a mid-sized transitional open concept dark wood floor and brown floor living room library remodel in Baltimore with gray walls and a wall-mounted tv
Inspiration for a mid-sized transitional open concept dark wood floor and brown floor living room library remodel in Baltimore with gray walls and a wall-mounted tv

Our San Francisco studio designed this beautiful four-story home for a young newlywed couple to create a warm, welcoming haven for entertaining family and friends. In the living spaces, we chose a beautiful neutral palette with light beige and added comfortable furnishings in soft materials. The kitchen is designed to look elegant and functional, and the breakfast nook with beautiful rust-toned chairs adds a pop of fun, breaking the neutrality of the space. In the game room, we added a gorgeous fireplace which creates a stunning focal point, and the elegant furniture provides a classy appeal. On the second floor, we went with elegant, sophisticated decor for the couple's bedroom and a charming, playful vibe in the baby's room. The third floor has a sky lounge and wine bar, where hospitality-grade, stylish furniture provides the perfect ambiance to host a fun party night with friends. In the basement, we designed a stunning wine cellar with glass walls and concealed lights which create a beautiful aura in the space. The outdoor garden got a putting green making it a fun space to share with friends.
---
Project designed by ballonSTUDIO. They discreetly tend to the interior design needs of their high-net-worth individuals in the greater Bay Area and to their second home locations.
For more about ballonSTUDIO, see here: https://www.ballonstudio.com/

Example of a large transitional formal and open concept medium tone wood floor, brown floor and coffered ceiling living room design in Seattle with gray walls, a standard fireplace, a tile fireplace and no tv

The focal point of the formal living room is the transitional fireplace. The hearth and surround are 3cm Arabescato Orobico Grigio with eased edges.
Living room - large transitional formal and open concept coffered ceiling, dark wood floor and brown floor living room idea in Chicago with gray walls, no tv, a standard fireplace and a stone fireplace
Living room - large transitional formal and open concept coffered ceiling, dark wood floor and brown floor living room idea in Chicago with gray walls, no tv, a standard fireplace and a stone fireplace

Inspiration for a mid-sized transitional formal light wood floor living room remodel in New York with gray walls, no fireplace and no tv

Transitional enclosed medium tone wood floor, brown floor and coffered ceiling living room photo in Chicago with gray walls, a standard fireplace and a wall-mounted tv
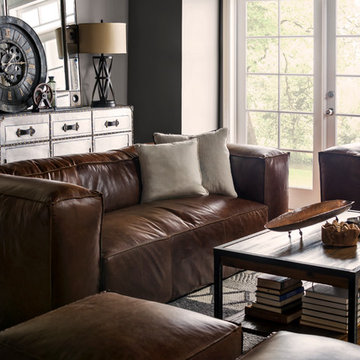
A “slouch couch” in every sense of the term, the Walcott Sofa’s unique frame is comprehensively cushioned for all-encompassing comfort. Eight-way hand-tied suspension ensures a quality seat wherever you settle, whether perched on the sofa’s arms, back or seat. Warm caramel-colored 100% top grain leather is stitched with flanged seams along the edges, helping to balance its voluminous appearance. And when you have a piece as distinct as this, it’s only fitting to accessorize with other conversation-starting accents.
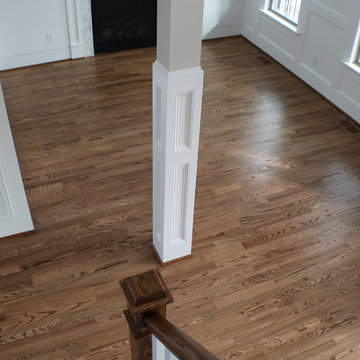
Red Oak Common #1. 3/4" x 3 1/4" Solid Hardwood.
Stain: Special Walnut
Sealer: Bona AmberSeal
Poly: Bona Mega HD Satin
Inspiration for a large timeless open concept medium tone wood floor and brown floor living room remodel in Raleigh with gray walls, a standard fireplace and a stone fireplace
Inspiration for a large timeless open concept medium tone wood floor and brown floor living room remodel in Raleigh with gray walls, a standard fireplace and a stone fireplace

Example of a transitional formal dark wood floor living room design in Portland Maine with gray walls, a standard fireplace and no tv

Stacy Bass Photography
Mid-sized beach style formal and enclosed dark wood floor and brown floor living room photo in New York with gray walls, a wall-mounted tv, a standard fireplace and a tile fireplace
Mid-sized beach style formal and enclosed dark wood floor and brown floor living room photo in New York with gray walls, a wall-mounted tv, a standard fireplace and a tile fireplace

Inspiration for a mid-sized transitional enclosed medium tone wood floor and brown floor living room remodel in Austin with gray walls, a ribbon fireplace, a stone fireplace and a wall-mounted tv
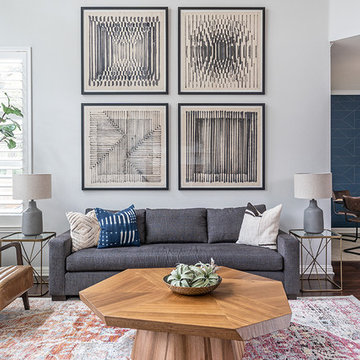
Merrick Ales Photography
Example of a trendy open concept and formal dark wood floor living room design in Austin with gray walls and no fireplace
Example of a trendy open concept and formal dark wood floor living room design in Austin with gray walls and no fireplace

Example of a large trendy formal and open concept medium tone wood floor and gray floor living room design in Other with gray walls, a standard fireplace, a metal fireplace and no tv

Jenna Sue
Example of a large cottage open concept light wood floor and gray floor living room design in Tampa with gray walls, a standard fireplace and a stone fireplace
Example of a large cottage open concept light wood floor and gray floor living room design in Tampa with gray walls, a standard fireplace and a stone fireplace
Living Room with Gray Walls Ideas
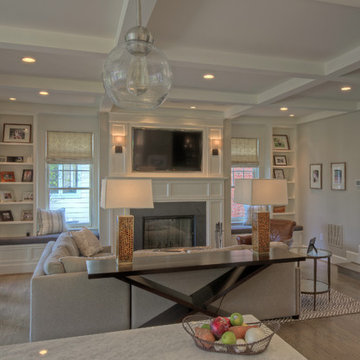
Fireplace/TV wall with flanking built-in window seats & shelves
Example of a mid-sized transitional open concept light wood floor living room design in DC Metro with gray walls, a standard fireplace and a wall-mounted tv
Example of a mid-sized transitional open concept light wood floor living room design in DC Metro with gray walls, a standard fireplace and a wall-mounted tv
1





