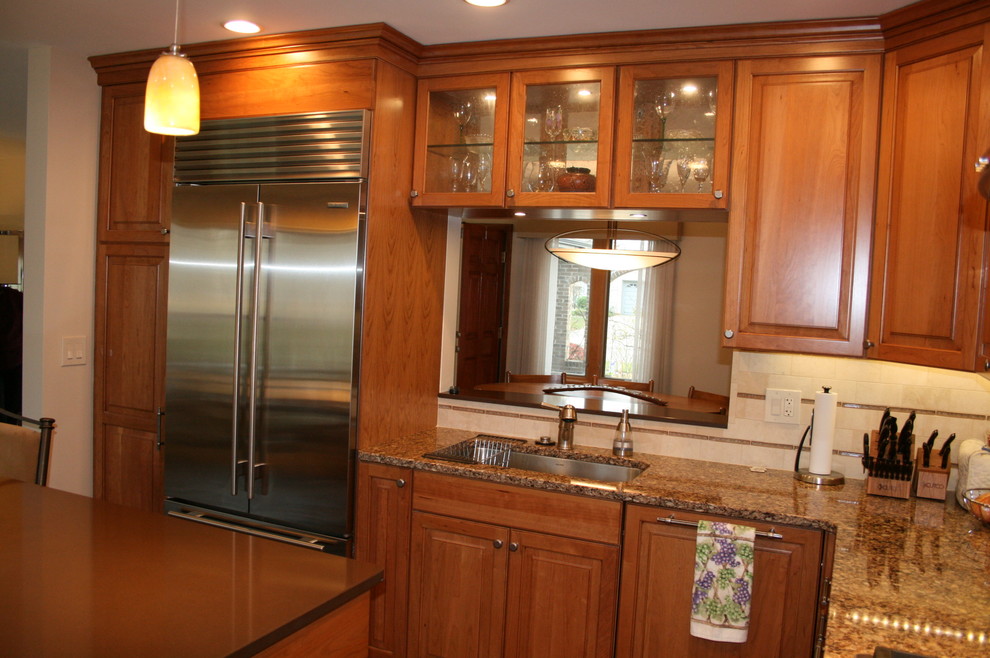
Open Wide
Transitional Kitchen, Chicago
Entryway used to be where refrigerator is and we opened the wall to left for open kitchen plan. Created pass thru to dining area with peninsula wall cabinet with glass on both sides and lighting.
Joseph Dhamer
Other Photos in Open Wide, Palatine, IL.






