Orange Floor Kitchen with Granite Countertops Ideas
Refine by:
Budget
Sort by:Popular Today
41 - 60 of 517 photos
Item 1 of 3
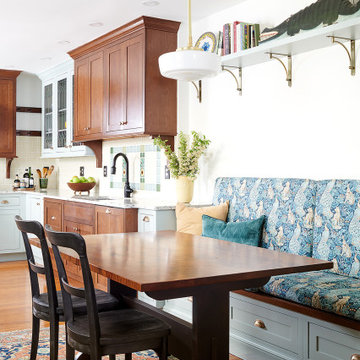
Eat-in kitchen - mid-sized country u-shaped medium tone wood floor and orange floor eat-in kitchen idea in Philadelphia with an undermount sink, raised-panel cabinets, green cabinets, granite countertops, beige backsplash, subway tile backsplash, no island and white countertops
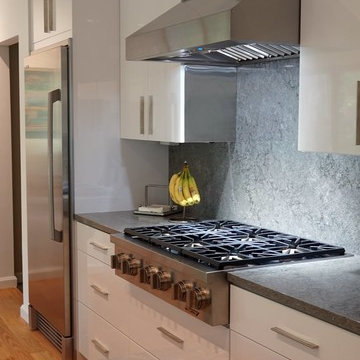
Huge minimalist galley orange floor open concept kitchen photo in Dallas with an undermount sink, flat-panel cabinets, white cabinets, granite countertops, gray backsplash, stainless steel appliances, two islands and gray countertops
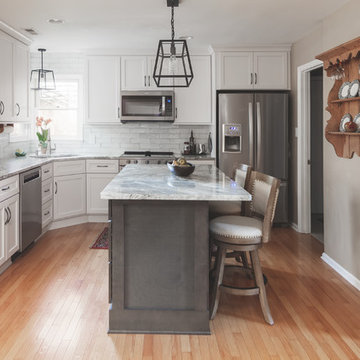
A newly renovated kitchen by Reico Kitchen & Bath, out of Charlotte, NC
Inspiration for a light wood floor and orange floor kitchen remodel in Charlotte with a drop-in sink, white cabinets, granite countertops, white backsplash, subway tile backsplash, stainless steel appliances and an island
Inspiration for a light wood floor and orange floor kitchen remodel in Charlotte with a drop-in sink, white cabinets, granite countertops, white backsplash, subway tile backsplash, stainless steel appliances and an island
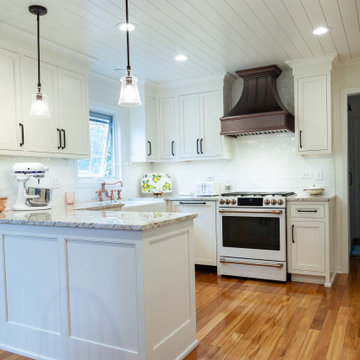
Eat-in kitchen - mid-sized cottage l-shaped light wood floor, orange floor and shiplap ceiling eat-in kitchen idea in Chicago with a farmhouse sink, beaded inset cabinets, white cabinets, granite countertops, white backsplash, porcelain backsplash, white appliances, a peninsula and beige countertops

This modern kitchen remodeling project was a delight to have worked on. The client brought us the idea and colors they were looking to incorperate. The finished project is this one of a kind piece of work.
With it's burnt orange flooring, blue/gray and white cabinets, it has become a favorite at first sight.
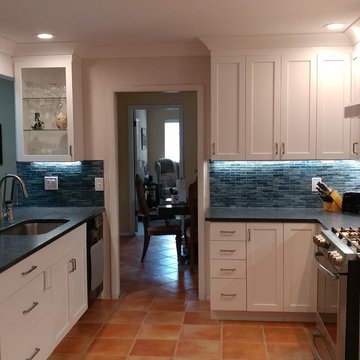
White shaker cabinets contrast nicely against the dark counter tops and blue back splash tile. The homeowners now have plenty counter space to create, cook and clean in their kitchen.
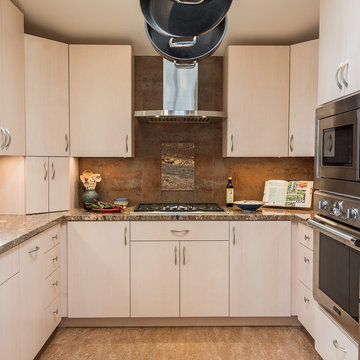
Meredith Gilardoni Photography
Small trendy u-shaped linoleum floor and orange floor enclosed kitchen photo in San Francisco with an undermount sink, flat-panel cabinets, light wood cabinets, granite countertops, metallic backsplash, porcelain backsplash, stainless steel appliances and no island
Small trendy u-shaped linoleum floor and orange floor enclosed kitchen photo in San Francisco with an undermount sink, flat-panel cabinets, light wood cabinets, granite countertops, metallic backsplash, porcelain backsplash, stainless steel appliances and no island
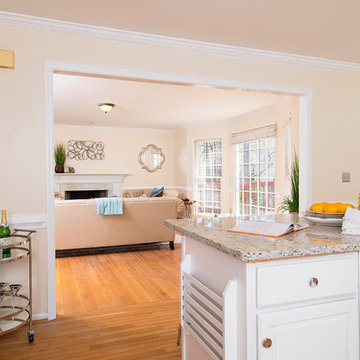
Krystle Chanel Photography
Inspiration for a large timeless u-shaped light wood floor and orange floor eat-in kitchen remodel in Atlanta with a drop-in sink, raised-panel cabinets, white cabinets, granite countertops, beige backsplash, stainless steel appliances, a peninsula and beige countertops
Inspiration for a large timeless u-shaped light wood floor and orange floor eat-in kitchen remodel in Atlanta with a drop-in sink, raised-panel cabinets, white cabinets, granite countertops, beige backsplash, stainless steel appliances, a peninsula and beige countertops
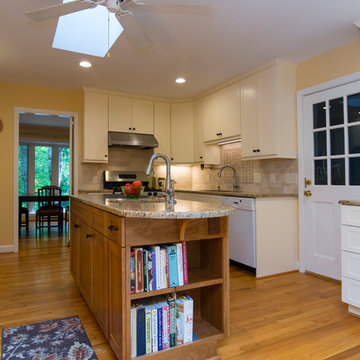
Marilyn Peryer Style House Photography
Enclosed kitchen - mid-sized transitional l-shaped medium tone wood floor and orange floor enclosed kitchen idea in Raleigh with a double-bowl sink, shaker cabinets, granite countertops, stone tile backsplash, stainless steel appliances, an island, white cabinets, beige backsplash and multicolored countertops
Enclosed kitchen - mid-sized transitional l-shaped medium tone wood floor and orange floor enclosed kitchen idea in Raleigh with a double-bowl sink, shaker cabinets, granite countertops, stone tile backsplash, stainless steel appliances, an island, white cabinets, beige backsplash and multicolored countertops
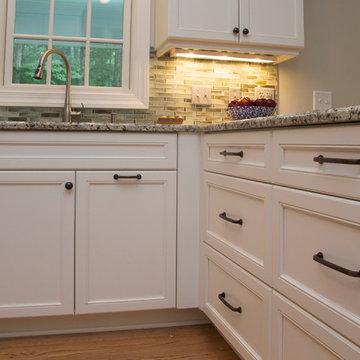
Marilyn Peryer Style House Copyright 2014
Example of a mid-sized transitional u-shaped medium tone wood floor and orange floor eat-in kitchen design in Raleigh with an undermount sink, recessed-panel cabinets, white cabinets, granite countertops, gray backsplash, glass tile backsplash, stainless steel appliances, a peninsula and multicolored countertops
Example of a mid-sized transitional u-shaped medium tone wood floor and orange floor eat-in kitchen design in Raleigh with an undermount sink, recessed-panel cabinets, white cabinets, granite countertops, gray backsplash, glass tile backsplash, stainless steel appliances, a peninsula and multicolored countertops
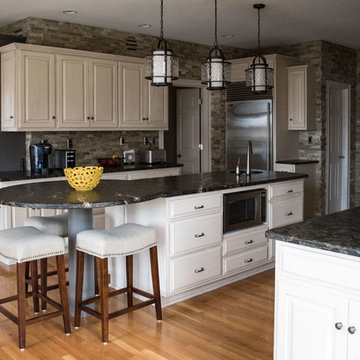
Our final installment for this project is the Lake Forest Freshen Up: Kitchen + Breakfast Area. Below is a BEFORE photo of what the Kitchen looked like when the homeowners purchased their home. The previous homeowners wanted a “lodge” look but they did overdo it a bit with the ledge stone. We lightened up the Kitchen considerably by painting the cabinetry neutral white with a glaze. Creative Finishes by Kelly did an amazing job. The lighter cabinetry contrasts nicely with the hardware floor finish and the dark granite countertops. Even the ledge stone looks great!
The island has a wonderful shape with an eating area on the end where 3 stools fit snugly underneath.
The oversized pendants are the perfect scale for the large island.
The unusual chandelier makes a statement in the Breakfast Area. We added a pop of color with the artwork and grounded this area with a fun geometric rug.
There is a lot of cabinetry in this space so we broke up the desk area by painting it Sherwin Williams’ Gauntlet Gray (SW7019), the same color we painted the island column.
The homeowners’ wine cabinet and two fun chairs that we reupholstered in a small geometric pattern finish off this area.
This Lake Forest Freshen Up: Kitchen + Breakfast Area is truly a transformation without changing the footprint. When new cabinetry is not an option or your current cabinetry is in great shape but not a great finish, you should consider painting them. This project is proof that it can change the look of your entire Kitchen – for the better! Click here and here for other projects featuring painted cabinets. Enjoy!
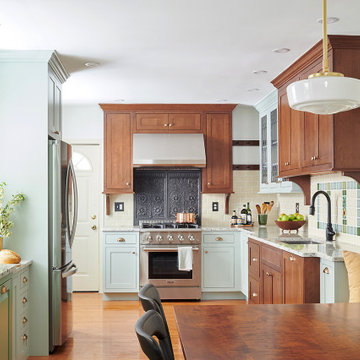
Mid-sized farmhouse u-shaped medium tone wood floor and orange floor eat-in kitchen photo in Philadelphia with an undermount sink, shaker cabinets, medium tone wood cabinets, granite countertops, beige backsplash, subway tile backsplash, no island and white countertops
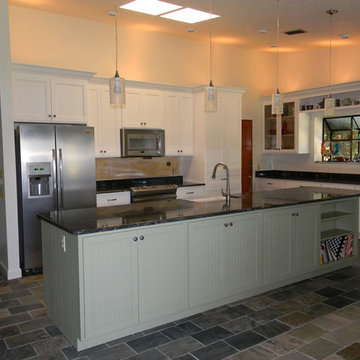
Example of a mid-sized arts and crafts l-shaped slate floor and orange floor open concept kitchen design in Tampa with a farmhouse sink, beaded inset cabinets, white cabinets, granite countertops, an island and black countertops
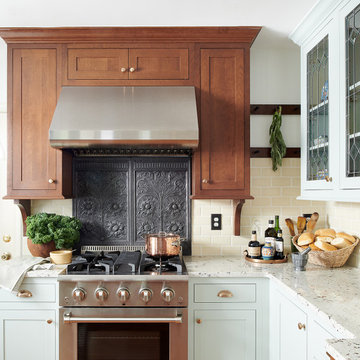
Mid-sized country u-shaped medium tone wood floor and orange floor eat-in kitchen photo in Philadelphia with an undermount sink, shaker cabinets, blue cabinets, granite countertops, beige backsplash, subway tile backsplash, no island and white countertops
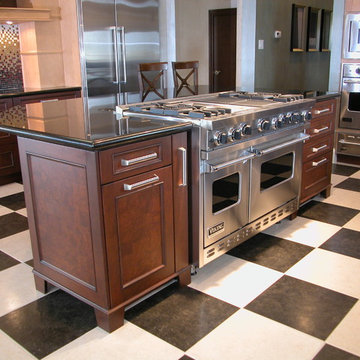
This transitional kitchen blends old with new and light with dark wood finishes, and features high-end Wood-Mode custom cabinetry with furniture detailing, and high-end stainless steel appliances.
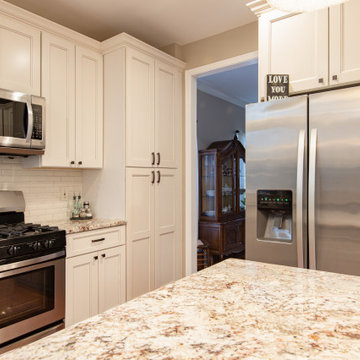
Full house renovation in Chantilly, VA
Inspiration for a large timeless u-shaped medium tone wood floor and orange floor eat-in kitchen remodel in DC Metro with an undermount sink, raised-panel cabinets, beige cabinets, granite countertops, beige backsplash, porcelain backsplash, stainless steel appliances, an island and multicolored countertops
Inspiration for a large timeless u-shaped medium tone wood floor and orange floor eat-in kitchen remodel in DC Metro with an undermount sink, raised-panel cabinets, beige cabinets, granite countertops, beige backsplash, porcelain backsplash, stainless steel appliances, an island and multicolored countertops
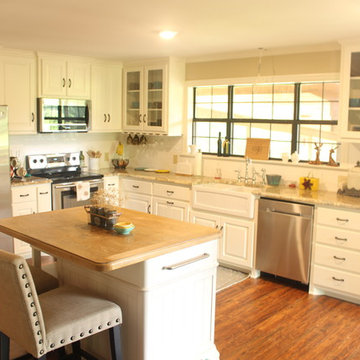
Mid-sized country l-shaped laminate floor and orange floor eat-in kitchen photo in Austin with a farmhouse sink, raised-panel cabinets, white cabinets, granite countertops, white backsplash, subway tile backsplash, stainless steel appliances and an island
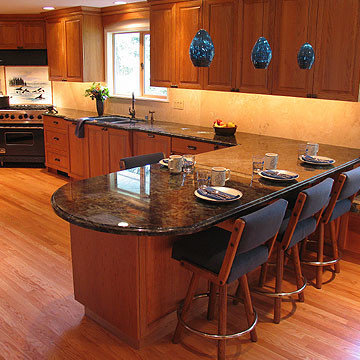
Paint, Material Color Selection & Photo: Renee Adsitt / ColorWhiz Architectural Color Consulting
Inspiration for a large transitional medium tone wood floor and orange floor eat-in kitchen remodel in Seattle with a double-bowl sink, medium tone wood cabinets, granite countertops, beige backsplash, black appliances, a peninsula, travertine backsplash, multicolored countertops and raised-panel cabinets
Inspiration for a large transitional medium tone wood floor and orange floor eat-in kitchen remodel in Seattle with a double-bowl sink, medium tone wood cabinets, granite countertops, beige backsplash, black appliances, a peninsula, travertine backsplash, multicolored countertops and raised-panel cabinets
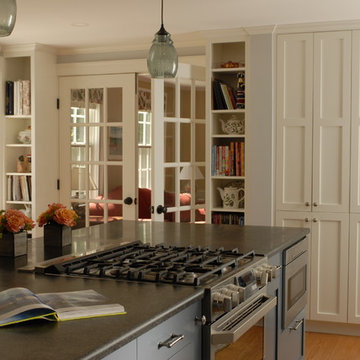
The new kitchen was expanded by taking down a interior wall that closed off the kitchen to rear of the house. With the wall taken out light is able to come into the new kitchen space. A large island was created with a gas oven at it's center. A downdraft vent keeps the view to the outside unobstructed. A undercounter microwave is also installed to maintain limited counter space in the rest of the kitchen. New french doors lead to the sitting room. New pine flooring was laid down in the kitchen to match the existing pine floors in the other rooms.
Orange Floor Kitchen with Granite Countertops Ideas
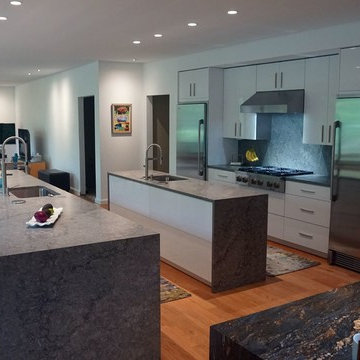
Inspiration for a huge modern galley orange floor open concept kitchen remodel in Dallas with an undermount sink, flat-panel cabinets, white cabinets, granite countertops, gray backsplash, stainless steel appliances, two islands and gray countertops
3





