Plywood Floor and Laminate Floor Closet Ideas
Refine by:
Budget
Sort by:Popular Today
161 - 180 of 1,234 photos
Item 1 of 3
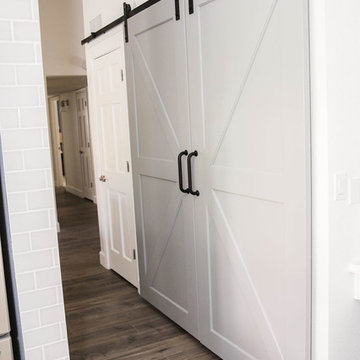
New barn doors for pantry
Inspiration for a small coastal laminate floor and gray floor reach-in closet remodel in Phoenix
Inspiration for a small coastal laminate floor and gray floor reach-in closet remodel in Phoenix
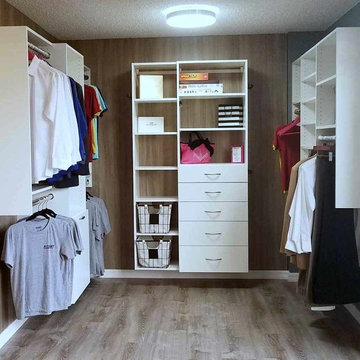
Wall hung system with multi level hang, drawers and shelves with wire pull out baskets.
Walk-in closet - small contemporary laminate floor walk-in closet idea in Other with flat-panel cabinets and white cabinets
Walk-in closet - small contemporary laminate floor walk-in closet idea in Other with flat-panel cabinets and white cabinets
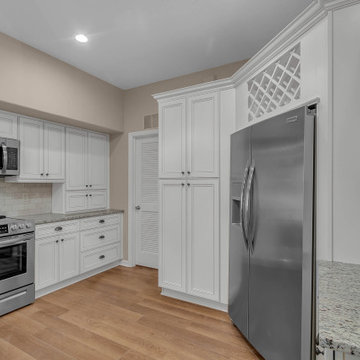
Our clients Linda and Dennis wanted a nice open floor plan with the kitchen island as the hub of their home. We achieved this by installing this beautiful kitchen island that is a different color than the rest of the kitchen cabinets. The idea was that the island itself stood out but worked nicely with the rest of the kitchen. Our clients also choose these incredible cream cabinets with brown rub giving them a Olde World cozy look. We then finished the look off with Oil Bronze Hardware.
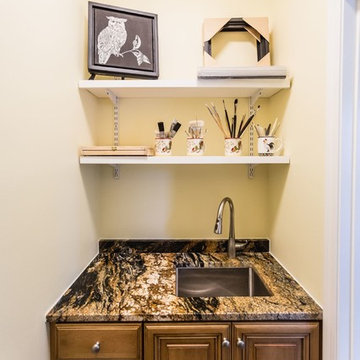
By adding cabinetry, drawers, shelving, and a sink the storage was doubled and organized for this at home artist.
Inspiration for a small timeless laminate floor and brown floor walk-in closet remodel in Charleston with raised-panel cabinets and medium tone wood cabinets
Inspiration for a small timeless laminate floor and brown floor walk-in closet remodel in Charleston with raised-panel cabinets and medium tone wood cabinets
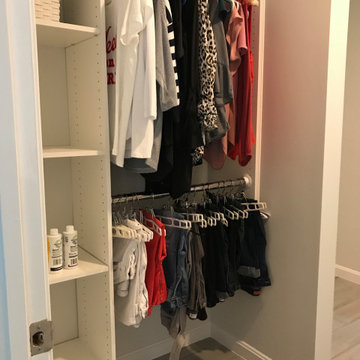
Reach-in closet - small modern gender-neutral laminate floor and gray floor reach-in closet idea in DC Metro with open cabinets
Example of a small trendy gender-neutral laminate floor and brown floor reach-in closet design in San Luis Obispo
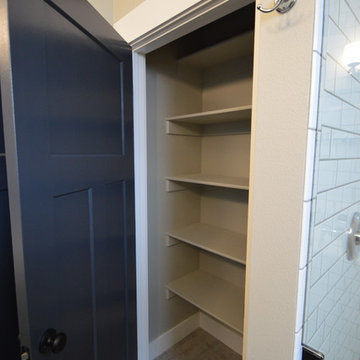
Inspiration for a small transitional gender-neutral laminate floor and beige floor reach-in closet remodel in Other with open cabinets and beige cabinets
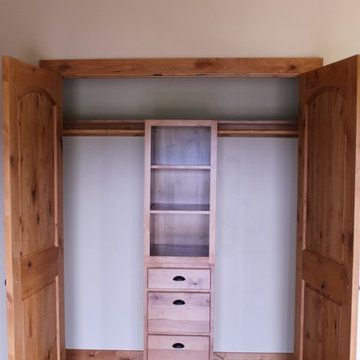
Reach-in closet - mid-sized rustic gender-neutral laminate floor and brown floor reach-in closet idea in Albuquerque with shaker cabinets and medium tone wood cabinets
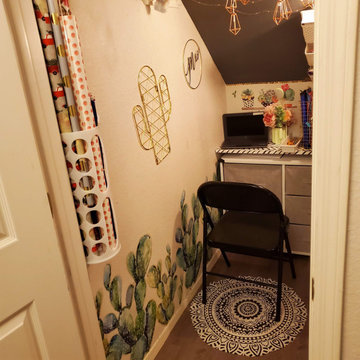
Small island style gender-neutral laminate floor, gray floor and wood ceiling dressing room photo in Other
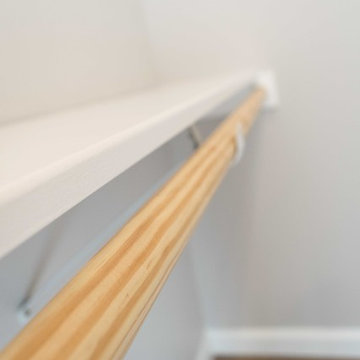
Walk-in closet - mid-sized transitional gender-neutral laminate floor and brown floor walk-in closet idea in San Francisco with white cabinets
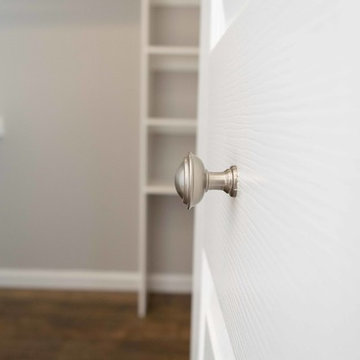
Mid-sized transitional gender-neutral laminate floor and brown floor walk-in closet photo in San Francisco with white cabinets
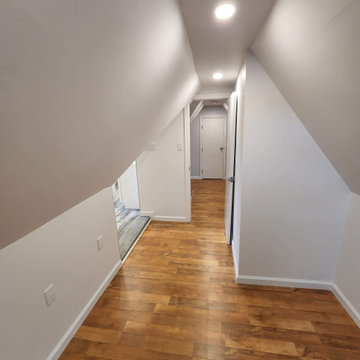
Closet 1 looking towards bedroom past bath on left.
Walk-in closet - mid-sized transitional gender-neutral laminate floor and brown floor walk-in closet idea in New York
Walk-in closet - mid-sized transitional gender-neutral laminate floor and brown floor walk-in closet idea in New York
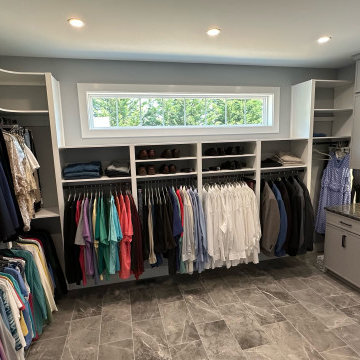
Large walk in combination owners closet and laundry room. Extended height system for tall ceilings.
Laundry area and counter on right side.
Large transitional gender-neutral laminate floor and gray floor walk-in closet photo in Philadelphia with open cabinets and white cabinets
Large transitional gender-neutral laminate floor and gray floor walk-in closet photo in Philadelphia with open cabinets and white cabinets
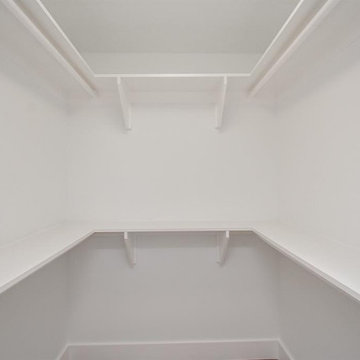
Complete House built and designed by us.
Each space oriented to the flexible design between the human being and nature.
House with open spaces and connection with nature.
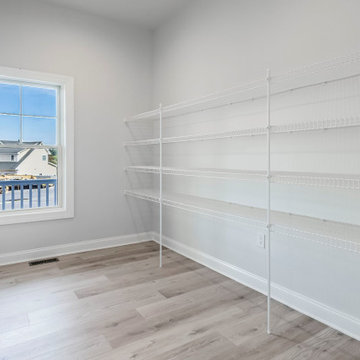
Example of a country gender-neutral plywood floor and beige floor walk-in closet design in New York
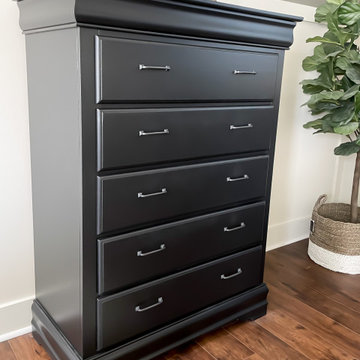
Primary Bedroom Makeover. This space already had great bones and the furniture was still in good shape. I gave this room a fresh new look by giving the existing furniture pieces a makeover and purchasing a few new design elements. Painting the furniture Sherwin Williams Tricorn Black made a dramatic change in the look and feel of the space.
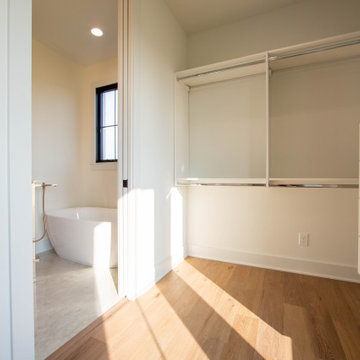
The master closet is located just off the bathing area of the master bath and features drawers, rods, and ample shelving.
Inspiration for a mid-sized transitional gender-neutral laminate floor and brown floor walk-in closet remodel in Indianapolis with flat-panel cabinets and white cabinets
Inspiration for a mid-sized transitional gender-neutral laminate floor and brown floor walk-in closet remodel in Indianapolis with flat-panel cabinets and white cabinets
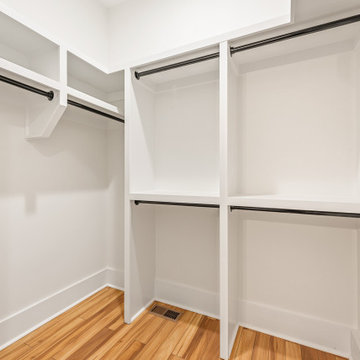
Closet off of the master bedroom boasts plenty of hanging space.
Minimalist gender-neutral laminate floor and brown floor built-in closet photo in Charlotte
Minimalist gender-neutral laminate floor and brown floor built-in closet photo in Charlotte
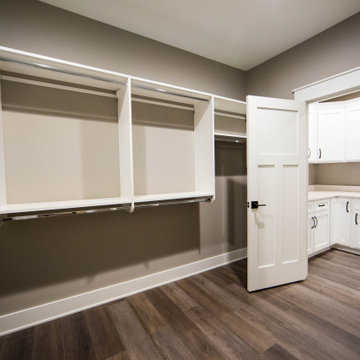
A walk-in oversized closet placed adjacent to the home's laundry room provides plenty of storage for a large family.
Walk-in closet - large gender-neutral laminate floor and brown floor walk-in closet idea in Indianapolis
Walk-in closet - large gender-neutral laminate floor and brown floor walk-in closet idea in Indianapolis
Plywood Floor and Laminate Floor Closet Ideas
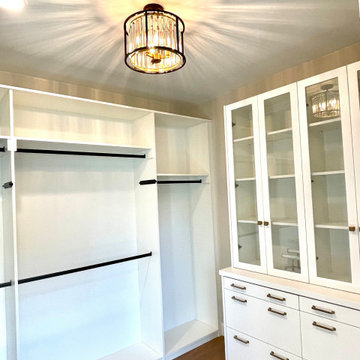
Along with the restroom, the client requested their master closet be remodeled as well. (they had the builder grade wire rack closet system) so we evaluated what their space needed included drawer storage, and display storage for handbags. The top 2 drawers have velvet lining, and custom compartments for her jewelry. Our custom cabinets included deep storage, and enclosed glass uppers for her handbag collection. We also measured what their hang clothes space would be to give proper space for dresses, tops, bottoms and shoes. This is the Closet....Oh and don't forget, every closet needs a pretty chandelier!!!
9





