Scandinavian Bath with Beige Cabinets Ideas
Refine by:
Budget
Sort by:Popular Today
181 - 200 of 267 photos
Item 1 of 3
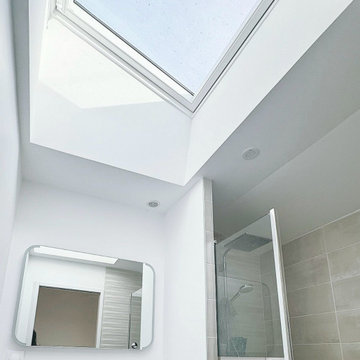
Le puit de lumière de la salle d'eau est une fenêtre de toit inclinée EST. Cette ouverture fonctionne comme un shed, en venant capté la luminosité extérieure sans pour autant subir les rayonnements importants pouvant surchauffer une pièce. Son système d'ouverture à rotation permet de créer une aération naturelle de la pièce et participe à la ventilation globale de l'extension. Le caisson créé permet de diffuser la lumière de façon homogène.
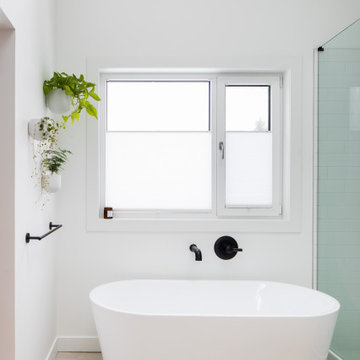
Bathroom - small scandinavian 3/4 white tile porcelain tile and double-sink bathroom idea in Vancouver with white walls, beige cabinets, a drop-in sink, laminate countertops, a hinged shower door, white countertops, flat-panel cabinets and a floating vanity
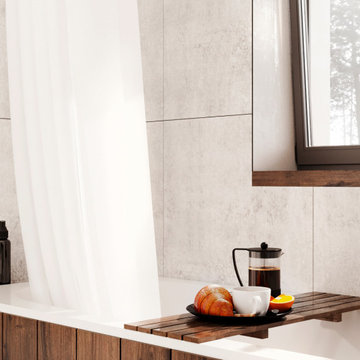
English⬇️ RU⬇️
We began the design of the house, taking into account the client's wishes and the characteristics of the plot. Initially, a house plan was developed, including a home office, 2 bedrooms, 2 bathrooms, a fireplace on the first floor, and an open kitchen-studio. Then we proceeded with the interior design in a Scandinavian style, paying attention to bright and cozy elements.
After completing the design phase, we started the construction of the house, closely monitoring each stage to ensure quality and adherence to deadlines. In the end, a 140-square-meter house was successfully built. Additionally, a pool was created near the house to provide additional comfort for the homeowners.
---------------------
Мы начали проектирование дома, учитывая желания клиента и особенности участка. Сначала был разработан план дома, включая рабочий кабинет, 2 спальни, 2 ванные комнаты, камин на первом этаже и открытую кухню-студию. Затем мы приступили к дизайну интерьера в скандинавском стиле, уделяя внимание ярким и уютным элементам.
После завершения проектирования мы приступили к строительству дома, следя за каждым этапом, чтобы обеспечить качество и соблюдение сроков. В конечном итоге, дом площадью 140 квадратных метров был успешно построен. Кроме того, рядом с домом был создан бассейн, чтобы обеспечить дополнительный комфорт для владельцев дома.
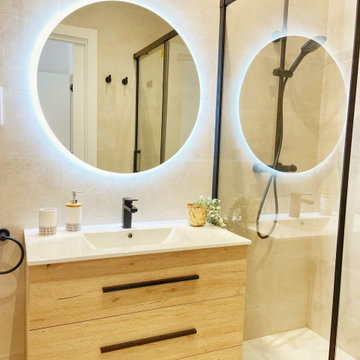
Baño con detalles de grifería en negro y ducha lateral. Destaca el espejo led.
Decorado por Laladecor para piso de alquiler de temporada en Barcelona
Small danish master beige tile ceramic tile, beige floor and single-sink bathroom photo in Barcelona with beige cabinets, beige walls, white countertops and a built-in vanity
Small danish master beige tile ceramic tile, beige floor and single-sink bathroom photo in Barcelona with beige cabinets, beige walls, white countertops and a built-in vanity
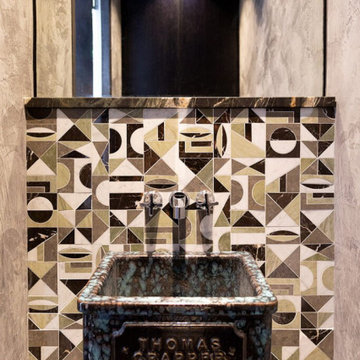
This cloakroom boasts a distinct and unique style, featuring a floating sink against a backdrop of glass tile walls. The design exudes cleanliness, with its sleek lines and modern aesthetics. The ambiance is exceptionally comforting, creating a tranquil space that seamlessly merges contemporary elegance with functionality.
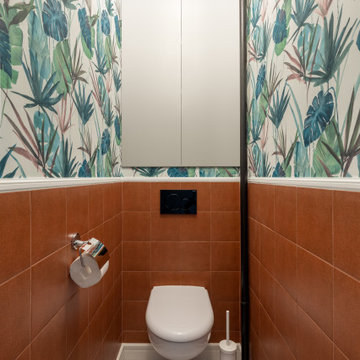
Раздельный санузел с яркой плиткой на стенах и тропическими обоями.
Inspiration for a small scandinavian orange tile and ceramic tile ceramic tile and gray floor powder room remodel in Saint Petersburg with flat-panel cabinets, beige cabinets, a wall-mount toilet and multicolored walls
Inspiration for a small scandinavian orange tile and ceramic tile ceramic tile and gray floor powder room remodel in Saint Petersburg with flat-panel cabinets, beige cabinets, a wall-mount toilet and multicolored walls
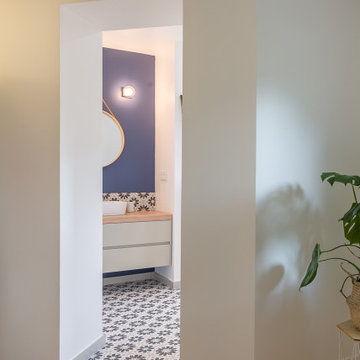
Danish 3/4 cement tile floor and single-sink bathroom photo in Lyon with beige cabinets, blue walls, a vessel sink and wood countertops
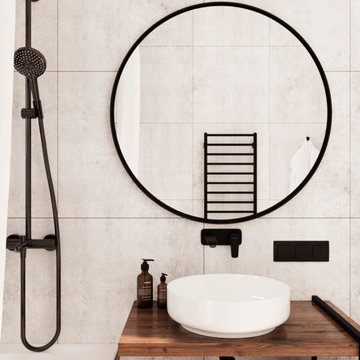
English⬇️ RU⬇️
We began the design of the house, taking into account the client's wishes and the characteristics of the plot. Initially, a house plan was developed, including a home office, 2 bedrooms, 2 bathrooms, a fireplace on the first floor, and an open kitchen-studio. Then we proceeded with the interior design in a Scandinavian style, paying attention to bright and cozy elements.
After completing the design phase, we started the construction of the house, closely monitoring each stage to ensure quality and adherence to deadlines. In the end, a 140-square-meter house was successfully built. Additionally, a pool was created near the house to provide additional comfort for the homeowners.
---------------------
Мы начали проектирование дома, учитывая желания клиента и особенности участка. Сначала был разработан план дома, включая рабочий кабинет, 2 спальни, 2 ванные комнаты, камин на первом этаже и открытую кухню-студию. Затем мы приступили к дизайну интерьера в скандинавском стиле, уделяя внимание ярким и уютным элементам.
После завершения проектирования мы приступили к строительству дома, следя за каждым этапом, чтобы обеспечить качество и соблюдение сроков. В конечном итоге, дом площадью 140 квадратных метров был успешно построен. Кроме того, рядом с домом был создан бассейн, чтобы обеспечить дополнительный комфорт для владельцев дома.
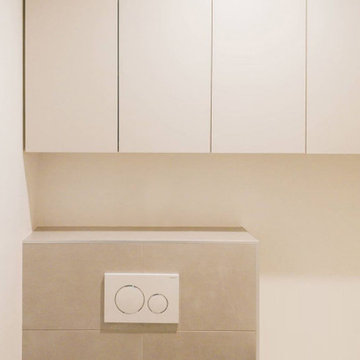
Conception et réalisation de l’agencement d'un appartement : dressing d'entrée, tête de lit et dressing de chambre, rangement sur-mesure.
Mid-sized danish powder room photo in Other with beaded inset cabinets and beige cabinets
Mid-sized danish powder room photo in Other with beaded inset cabinets and beige cabinets
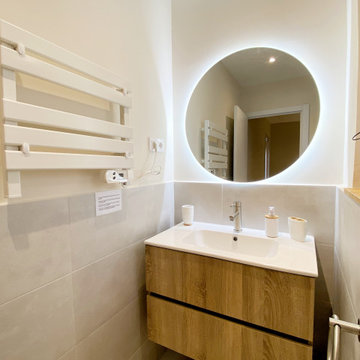
Danish gray tile and ceramic tile ceramic tile, gray floor and single-sink corner shower photo in Barcelona with flat-panel cabinets, beige cabinets, gray walls, a wall-mount sink, a hinged shower door, white countertops and a floating vanity
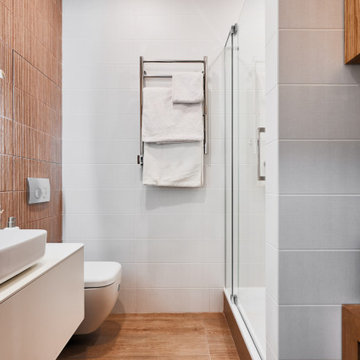
Mid-sized danish white tile and ceramic tile porcelain tile, brown floor and single-sink alcove shower photo in Moscow with flat-panel cabinets, beige cabinets, a wall-mount toilet, white walls, a drop-in sink, a hinged shower door, beige countertops and a floating vanity
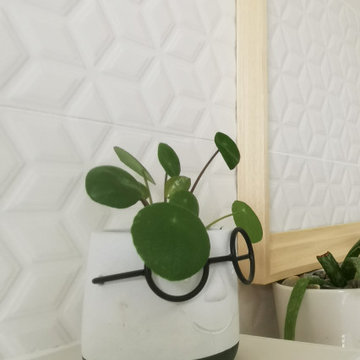
Une jolie petite salle de bain complètement repensée et agrandie.
Inspiration for a mid-sized scandinavian kids' beige tile and ceramic tile ceramic tile, gray floor, double-sink and exposed beam wet room remodel in Paris with beaded inset cabinets, beige cabinets, an undermount tub, a wall-mount toilet, beige walls, an undermount sink, white countertops and a floating vanity
Inspiration for a mid-sized scandinavian kids' beige tile and ceramic tile ceramic tile, gray floor, double-sink and exposed beam wet room remodel in Paris with beaded inset cabinets, beige cabinets, an undermount tub, a wall-mount toilet, beige walls, an undermount sink, white countertops and a floating vanity
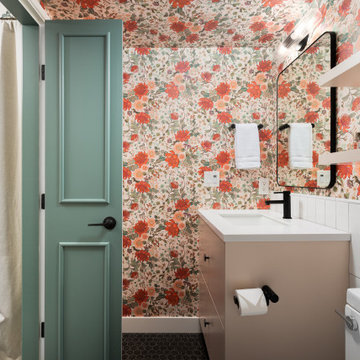
The smallest spaces often have the most impact. In the bathroom, a classy floral wallpaper applied as a wall and ceiling treatment, along with timeless subway tiles on the walls and hexagon tiles on the floor, create balance and visually appealing space.

Inspiration for a mid-sized scandinavian master gray tile and ceramic tile ceramic tile, white floor and double-sink bathroom remodel in London with flat-panel cabinets, beige cabinets, a wall-mount toilet, green walls, an undermount sink, quartzite countertops, white countertops and a freestanding vanity
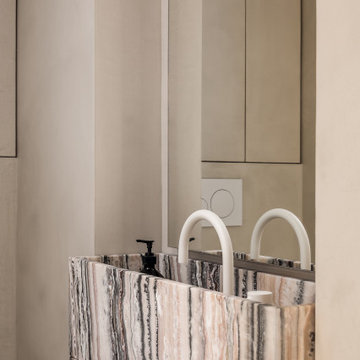
Lave-main en Onyx et robinetterie Zucchetti.
Example of a small danish beige tile powder room design in Paris with beaded inset cabinets, beige cabinets, a wall-mount toilet, beige walls, an undermount sink, onyx countertops, beige countertops and a built-in vanity
Example of a small danish beige tile powder room design in Paris with beaded inset cabinets, beige cabinets, a wall-mount toilet, beige walls, an undermount sink, onyx countertops, beige countertops and a built-in vanity
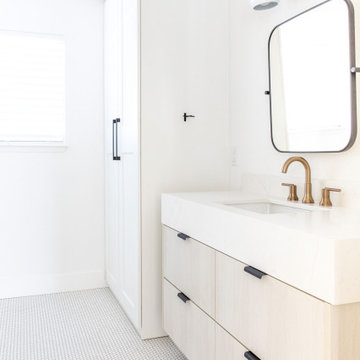
Crisp Clean Guest Bathroom
Mid-sized danish kids' white tile and ceramic tile ceramic tile, yellow floor and single-sink bathroom photo in Other with flat-panel cabinets, beige cabinets, a one-piece toilet, white walls, an undermount sink, quartz countertops, yellow countertops and a floating vanity
Mid-sized danish kids' white tile and ceramic tile ceramic tile, yellow floor and single-sink bathroom photo in Other with flat-panel cabinets, beige cabinets, a one-piece toilet, white walls, an undermount sink, quartz countertops, yellow countertops and a floating vanity
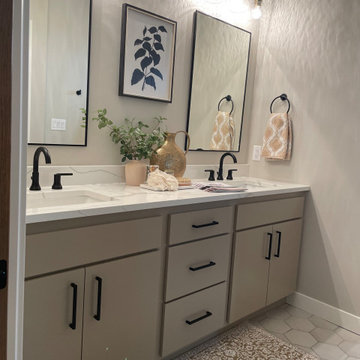
Using a light tan color for cabinetry adds softness to any space. This master bathroom has neutral tones with accents of black and gold. The custom cabinetry is a painted birch MDF.
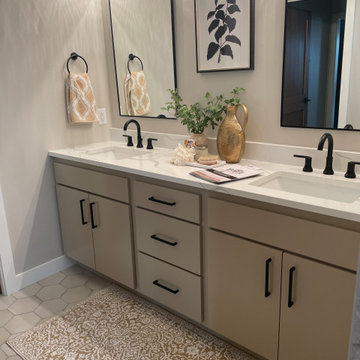
Using a light tan color for cabinetry adds softness to any space. This master bathroom has neutral tones with accents of black and gold. The custom cabinetry is a painted birch MDF.
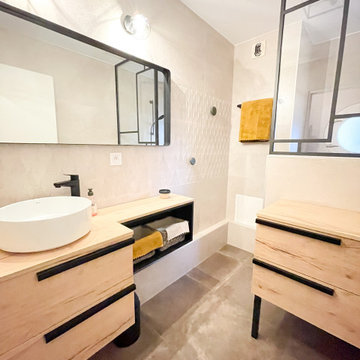
Small danish master beige tile and stone tile ceramic tile, brown floor and single-sink bathroom photo in Lyon with beige cabinets, an undermount tub, a two-piece toilet, beige walls, a drop-in sink, wood countertops, beige countertops and a freestanding vanity
Scandinavian Bath with Beige Cabinets Ideas
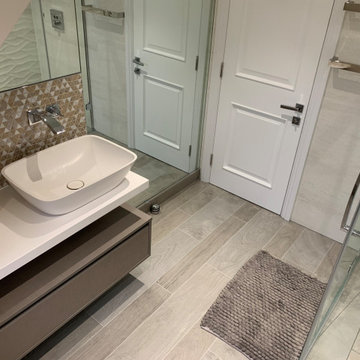
Wet room - mid-sized scandinavian kids' beige tile and porcelain tile brown floor and single-sink wet room idea in London with flat-panel cabinets, beige cabinets, a wall-mount toilet, beige walls, a console sink, solid surface countertops, a hinged shower door, white countertops, a niche and a floating vanity
10







