Scandinavian Dedicated Laundry Room Ideas
Refine by:
Budget
Sort by:Popular Today
61 - 80 of 147 photos

Dedicated laundry room - small scandinavian wallpaper ceiling, ceramic tile, black floor and wallpaper dedicated laundry room idea in Other with flat-panel cabinets, black cabinets, gray walls and a side-by-side washer/dryer
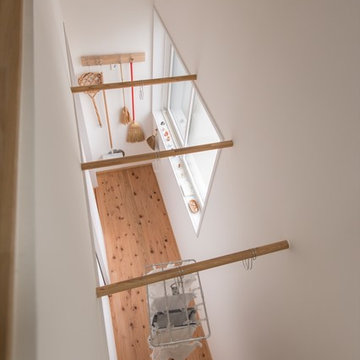
Example of a small danish single-wall light wood floor and beige floor dedicated laundry room design in Yokohama with white walls
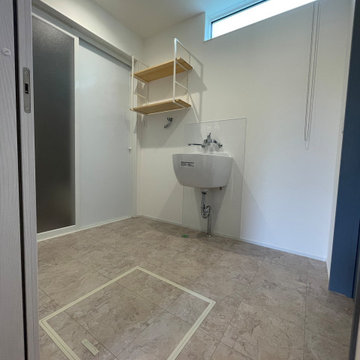
Inspiration for a mid-sized scandinavian dedicated laundry room remodel in Other with a stacked washer/dryer
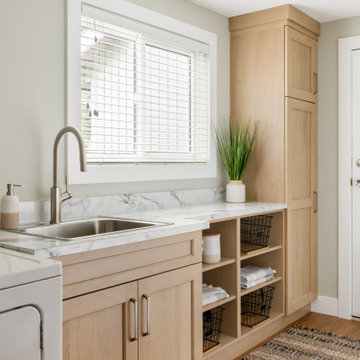
Inspiration for a mid-sized scandinavian single-wall vinyl floor and beige floor dedicated laundry room remodel in Vancouver with a drop-in sink, shaker cabinets, light wood cabinets, laminate countertops, white backsplash, white walls, a side-by-side washer/dryer and white countertops
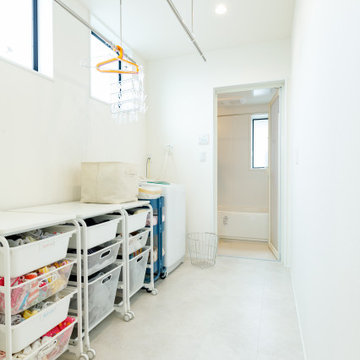
ドライルームを兼ねた脱衣室で、ランドリー動線は簡潔。洗濯したらその場で干し、乾いたら収納ラックに収納とシンプルな動線設計です。「子どもがお風呂あがりに着替えを選んだり、着ていた服を洗濯カゴに入れたり、できることは自分でやるようになってくれました」と奥さま。
Inspiration for a small scandinavian single-wall white floor, wallpaper ceiling and wallpaper dedicated laundry room remodel in Tokyo Suburbs with white walls, open cabinets and white cabinets
Inspiration for a small scandinavian single-wall white floor, wallpaper ceiling and wallpaper dedicated laundry room remodel in Tokyo Suburbs with white walls, open cabinets and white cabinets
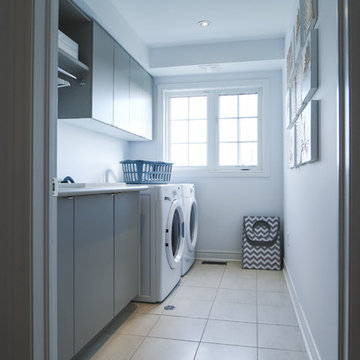
Small danish galley porcelain tile and gray floor dedicated laundry room photo in Toronto with a drop-in sink, flat-panel cabinets, gray cabinets, laminate countertops, white walls, a side-by-side washer/dryer and gray countertops

脱衣室・ユティリティ/キッチンを眺める
Photo by:ジェ二イクス 佐藤二郎
Example of a mid-sized danish light wood floor, beige floor, wallpaper ceiling and wallpaper dedicated laundry room design in Other with open cabinets, wood countertops, white walls, an integrated washer/dryer, beige countertops, a drop-in sink, white cabinets, white backsplash and mosaic tile backsplash
Example of a mid-sized danish light wood floor, beige floor, wallpaper ceiling and wallpaper dedicated laundry room design in Other with open cabinets, wood countertops, white walls, an integrated washer/dryer, beige countertops, a drop-in sink, white cabinets, white backsplash and mosaic tile backsplash
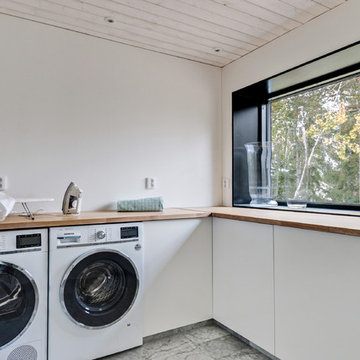
Large danish l-shaped marble floor dedicated laundry room photo in Stockholm with a single-bowl sink, white cabinets, wood countertops, white walls and a side-by-side washer/dryer
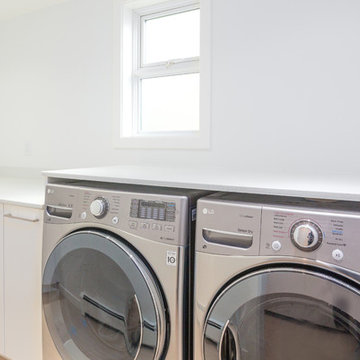
Example of a mid-sized danish l-shaped light wood floor dedicated laundry room design in Vancouver with an undermount sink, flat-panel cabinets, white cabinets, quartz countertops, white walls and a side-by-side washer/dryer
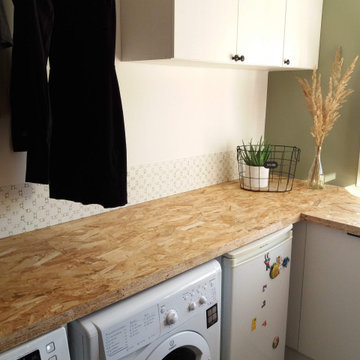
Agencement totale d'une pièce d'un garage en une buanderie claire et épurée afin de laisser place à l'ergonomie nécessaire pour ce genre de pièce.
Petit budget respecté avec quelques idées de détournement.
Mise en couleur dans une ambiance scandinave, blanc bois clair et vert de gris.
Projet JL Décorr by Jeanne Pezeril
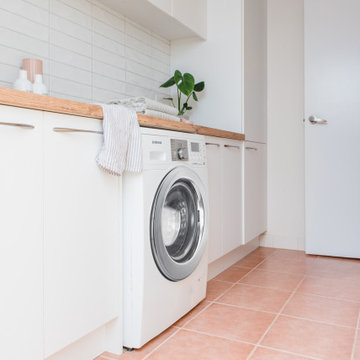
White and timber laundry with loads of storage space.
Inspiration for a mid-sized scandinavian galley terra-cotta tile dedicated laundry room remodel in Melbourne with a drop-in sink, open cabinets, white cabinets, laminate countertops, white walls and a side-by-side washer/dryer
Inspiration for a mid-sized scandinavian galley terra-cotta tile dedicated laundry room remodel in Melbourne with a drop-in sink, open cabinets, white cabinets, laminate countertops, white walls and a side-by-side washer/dryer
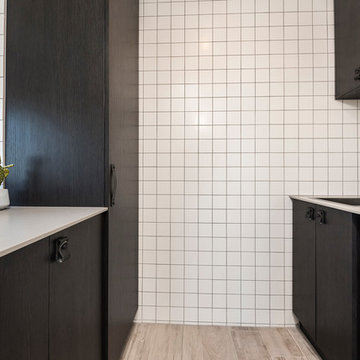
Laundry design with colour and material specification including floor and wall tiles.
Mid-sized danish galley ceramic tile dedicated laundry room photo in Perth with a single-bowl sink, flat-panel cabinets, black cabinets, quartz countertops, white backsplash and gray countertops
Mid-sized danish galley ceramic tile dedicated laundry room photo in Perth with a single-bowl sink, flat-panel cabinets, black cabinets, quartz countertops, white backsplash and gray countertops
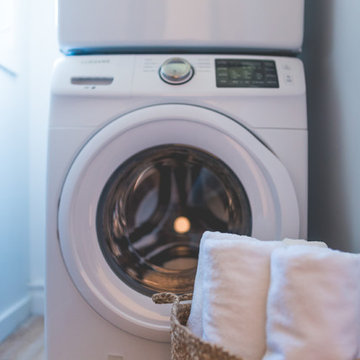
Conception, design et gestion de projet: Stéphanie Fortier, designer d'intérieur.
http://stephaniefortierdesign.com/
Crédit photo: Bodoum photographie
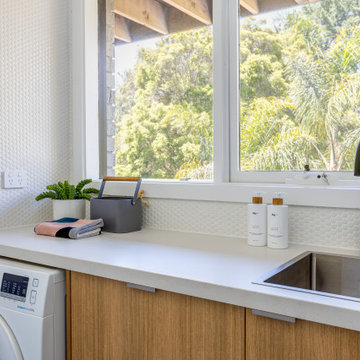
White and timber laminate laundry matched with white penny royal tiling compliments this space perfectly.
Dedicated laundry room - small scandinavian galley medium tone wood floor dedicated laundry room idea in Melbourne with a drop-in sink, open cabinets, light wood cabinets, quartz countertops, white walls, a side-by-side washer/dryer and white countertops
Dedicated laundry room - small scandinavian galley medium tone wood floor dedicated laundry room idea in Melbourne with a drop-in sink, open cabinets, light wood cabinets, quartz countertops, white walls, a side-by-side washer/dryer and white countertops
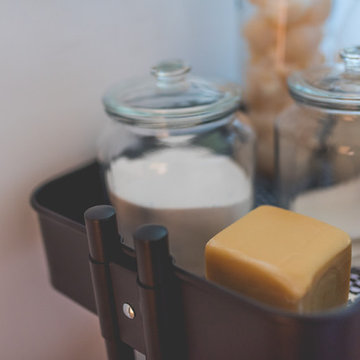
Conception, design et gestion de projet: Stéphanie Fortier, designer d'intérieur.
http://stephaniefortierdesign.com/
Crédit photo: Bodoum photographie
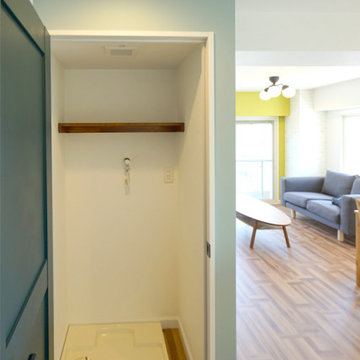
洗面室を広くとるため、洗濯機スペースが独立。
Small danish plywood floor, brown floor and wallpaper dedicated laundry room photo in Other with beaded inset cabinets, distressed cabinets and white walls
Small danish plywood floor, brown floor and wallpaper dedicated laundry room photo in Other with beaded inset cabinets, distressed cabinets and white walls
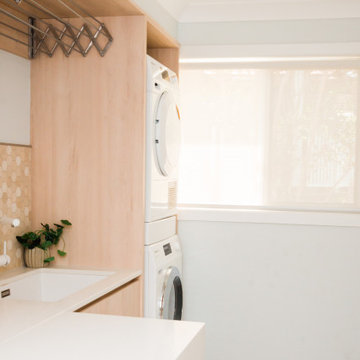
The laundry has been completely replaced with this fresh, clean and functional laundry with stone benchtops and a pull out bench extension
Dedicated laundry room - small scandinavian single-wall porcelain tile and brown floor dedicated laundry room idea in Brisbane with an undermount sink, flat-panel cabinets, light wood cabinets, quartz countertops, a stacked washer/dryer and white countertops
Dedicated laundry room - small scandinavian single-wall porcelain tile and brown floor dedicated laundry room idea in Brisbane with an undermount sink, flat-panel cabinets, light wood cabinets, quartz countertops, a stacked washer/dryer and white countertops

かわいいを取り入れた家づくりがいい。
無垢の床など自然素材を多めにシンプルに。
お気に入りの場所はちょっとした広くしたお風呂。
家族みんなで動線を考え、たったひとつ間取りにたどり着いた。
コンパクトだけど快適に暮らせるようなつくりを。
そんな理想を取り入れた建築計画を一緒に考えました。
そして、家族の想いがまたひとつカタチになりました。
家族構成:30代夫婦
施工面積: 132.9㎡(40.12坪)
竣工:2022年1月

photo by 大沢誠一
Dedicated laundry room - scandinavian single-wall vinyl floor, gray floor, wallpaper ceiling and wallpaper dedicated laundry room idea in Tokyo with an integrated sink, flat-panel cabinets, brown cabinets, solid surface countertops, white walls, a stacked washer/dryer and white countertops
Dedicated laundry room - scandinavian single-wall vinyl floor, gray floor, wallpaper ceiling and wallpaper dedicated laundry room idea in Tokyo with an integrated sink, flat-panel cabinets, brown cabinets, solid surface countertops, white walls, a stacked washer/dryer and white countertops
Scandinavian Dedicated Laundry Room Ideas
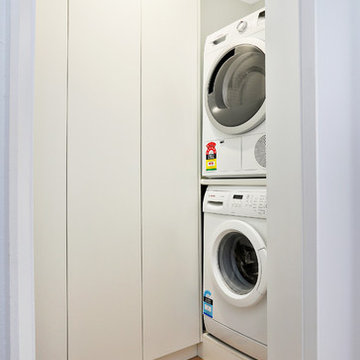
This photo showcases the laundry design - making the most of a small space, to include tall storage cupboards and enough space for both the washing machine and dryer.
4





